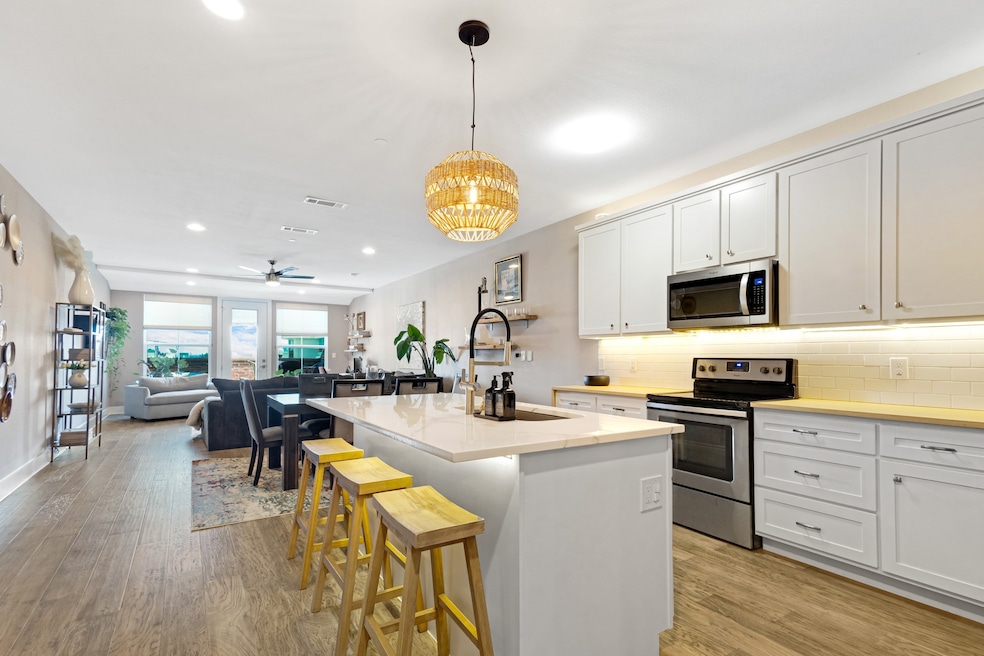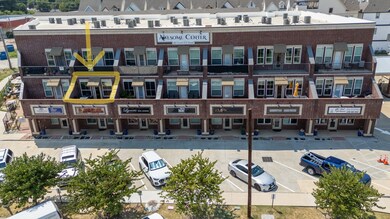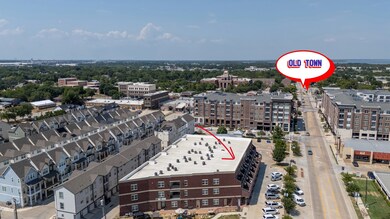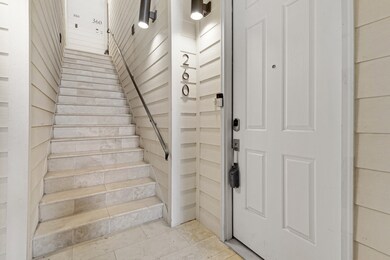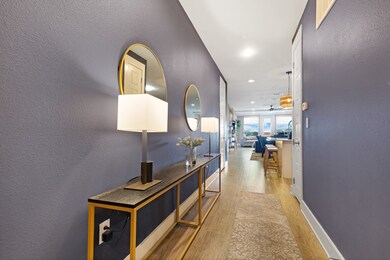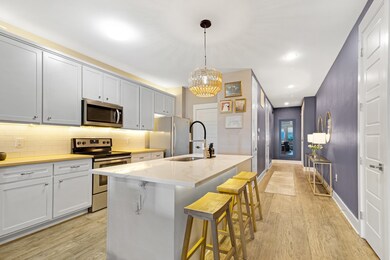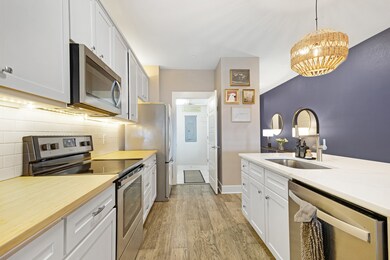251 S Mill St Unit 260 Lewisville, TX 75057
Highlights
- 0.64 Acre Lot
- Open Floorplan
- Wood Flooring
- Lewisville High School Rated A-
- Traditional Architecture
- Granite Countertops
About This Home
Discover the charm of Old Town Lewisville in this inviting second floor, single story condo. Featuring 2 bedrooms and 2 full baths, this home blends comfort and convenience in a prime location. The open-concept living and kitchen area creates a spacious, welcoming atmosphere perfect for everyday living or entertaining. Step outside onto your private balcony, ideal for enjoying morning coffee or relaxing in the evenings. Both bedrooms are generously sized, offering flexibility for a guest room, office, or personal retreat. The oversized tandem two car garage provides ample parking and storage, a unique advantage in this area. Located in the heart of Old Town, you’ll be just steps away from shopping, dining, entertainment, and community events while still enjoying the comfort of a quiet residential setting. This condo delivers a perfect blend of lifestyle and value in a vibrant, historic neighborhood
Listing Agent
Keller Williams Realty Brokerage Phone: (940) 484-9411 License #0521741 Listed on: 11/20/2025

Co-Listing Agent
Keller Williams Realty Brokerage Phone: (940) 484-9411 License #0624870
Condo Details
Home Type
- Condominium
Est. Annual Taxes
- $1,995
Year Built
- Built in 2018
HOA Fees
- $120 Monthly HOA Fees
Parking
- 2 Car Attached Garage
- Electric Vehicle Home Charger
- Common or Shared Parking
- Alley Access
- Rear-Facing Garage
- Tandem Parking
- Garage Door Opener
- Additional Parking
Home Design
- Traditional Architecture
- Brick Exterior Construction
- Slab Foundation
Interior Spaces
- 1,758 Sq Ft Home
- 1-Story Property
- Open Floorplan
- Ceiling Fan
- Decorative Lighting
- Home Security System
Kitchen
- Eat-In Kitchen
- Microwave
- Dishwasher
- Kitchen Island
- Granite Countertops
- Disposal
Flooring
- Wood
- Carpet
- Ceramic Tile
Bedrooms and Bathrooms
- 2 Bedrooms
- Walk-In Closet
- 2 Full Bathrooms
Outdoor Features
- Balcony
Schools
- Central Elementary School
- Lewisville High School
Utilities
- Central Heating and Cooling System
- Electric Water Heater
- High Speed Internet
- Cable TV Available
Listing and Financial Details
- Residential Lease
- Property Available on 12/1/25
- Tenant pays for all utilities
- 12 Month Lease Term
- Assessor Parcel Number R741384
Community Details
Overview
- Association fees include management, ground maintenance, maintenance structure
- Lewisville Awesome Condominium Assoc Association
- Lewisville Awesome Condo Subdivision
Amenities
- Community Mailbox
Pet Policy
- No Pets Allowed
Security
- Carbon Monoxide Detectors
- Fire and Smoke Detector
Matterport 3D Tour
Map
Source: North Texas Real Estate Information Systems (NTREIS)
MLS Number: 21117080
APN: R741384
- 206 S Village Way
- 204 S Village Way
- 219 S Village Way
- 203 S Village Way
- 229 S Village Way
- 107 Sumac St
- 204 Lily Ln
- 111 Sumac St
- 206 Belleville Dr
- 223 Belleville Dr
- 125 E Church St
- 614 Lone Oak St
- 0 Church St Unit 20683560
- 516 Legends Dr
- 656 Hembry St
- 645 Hardy St
- 527 E Main St
- 172 High School Dr
- 545 Temple Dr
- 531 Ridgecrest Dr
- 251 S Mill St Unit 270
- 251 S Mill St Unit 360
- 203 S Village Way
- 100 E Main St
- 303 S Kealy Ave
- 111 Sumac St
- 206 Belleville Dr
- 145 N Kealy Ave Unit 1
- 535 S Mill St
- 316 Legends Dr
- 202 N Kealy Ave
- 266 Harris St
- 180 Leonard St
- 678 S Charles St
- 506 N Charles St
- 502 E College St
- 400 W Main St
- 501 E College St
- 616 Ava Trail
- 319 Aveen Path
