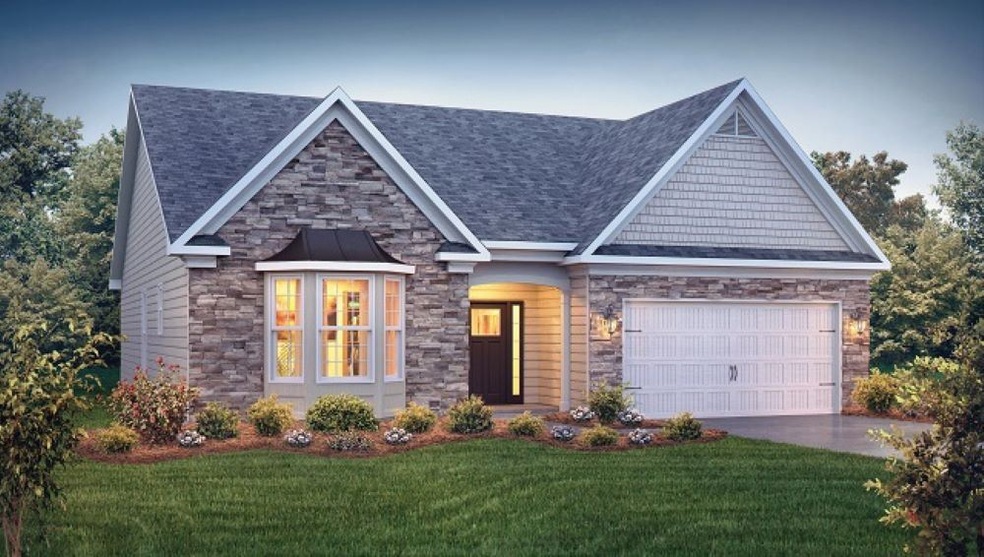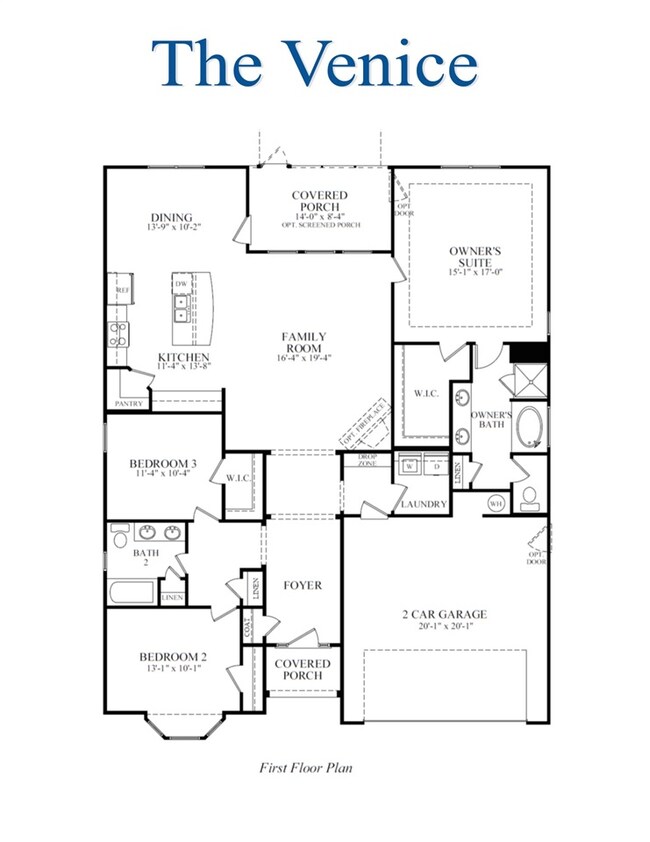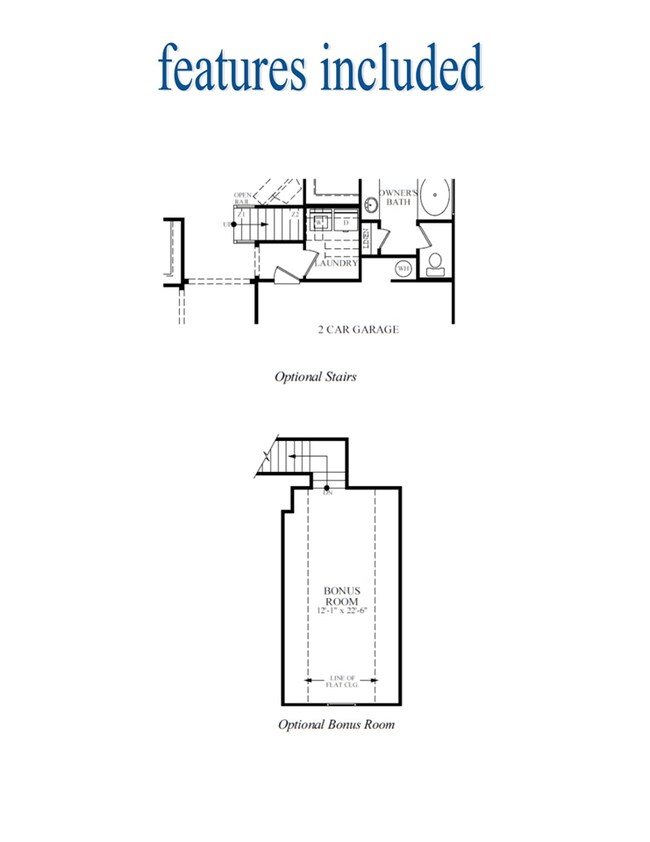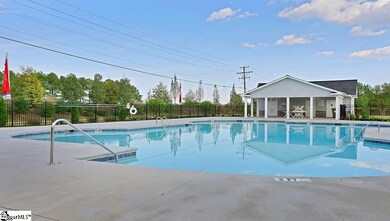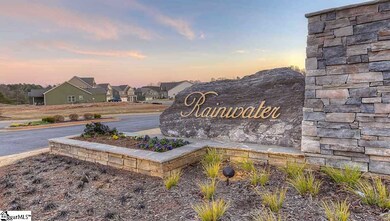
251 Santa Ana Way Duncan, SC 29334
Highlights
- Open Floorplan
- Craftsman Architecture
- Bonus Room
- Florence Chapel Middle School Rated A
- Wood Flooring
- Solid Surface Countertops
About This Home
As of January 2025The Venice floorplan- extra wide foyer welcomes you into the home. Large kitchen & dining room opens into the family room with corner fireplace. Kitchen features stainless appliances to include a gas range, granite counters and a tile backsplash. The dining room opens to a wonderful, covered porch that looks out onto a private back yard. The owner's suite is large enough to accommodate all of your furniture and it also looks out onto your private back yard. The master bath has a separate tub and tiled shower, double sinks with a higher vanity, enclosed water closet and a linen closet. You'll also love the large walk-in master closet. Bedroom 3 also has a walk-in closet and bedroom 2 has a beautiful bay window on the front. Home has upstairs BONUS room! The second bath also has double sinks and a linen closet for your convenience. This wonderful home comes with lots of hardwoods.
Last Agent to Sell the Property
Gabe Osborne
OTHER License #92584 Listed on: 02/17/2019
Last Buyer's Agent
Gabe Osborne
OTHER License #92584 Listed on: 02/17/2019
Home Details
Home Type
- Single Family
Est. Annual Taxes
- $1,411
Year Built
- Built in 2019
Lot Details
- 9,148 Sq Ft Lot
- Level Lot
- Few Trees
HOA Fees
- $33 Monthly HOA Fees
Home Design
- Craftsman Architecture
- Slab Foundation
- Composition Shingle Roof
- Stone Exterior Construction
Interior Spaces
- 2,136 Sq Ft Home
- 1-Story Property
- Open Floorplan
- Tray Ceiling
- Smooth Ceilings
- Ceiling height of 9 feet or more
- Gas Log Fireplace
- Insulated Windows
- Tilt-In Windows
- Bonus Room
- Screened Porch
- Fire and Smoke Detector
Kitchen
- Oven or Range
- Gas Cooktop
- Free-Standing Range
- Microwave
- Dishwasher
- Solid Surface Countertops
Flooring
- Wood
- Carpet
- Ceramic Tile
- Vinyl
Bedrooms and Bathrooms
- 3 Main Level Bedrooms
- Split Bedroom Floorplan
- Walk-In Closet
- 2 Full Bathrooms
- Double Vanity
- Bathtub
- Garden Bath
- Separate Shower
Attic
- Storage In Attic
- Pull Down Stairs to Attic
Parking
- 2 Parking Spaces
- Driveway
Schools
- River Ridge Elementary School
- Florence Chapel Middle School
- Byrnes High School
Utilities
- Forced Air Heating and Cooling System
- Heating System Uses Natural Gas
- Underground Utilities
- Gas Water Heater
- Cable TV Available
Community Details
Overview
- Association fees include pool, street lights
- Built by D.R. Horton
- Rainwater Subdivision
Recreation
- Community Pool
Ownership History
Purchase Details
Home Financials for this Owner
Home Financials are based on the most recent Mortgage that was taken out on this home.Purchase Details
Home Financials for this Owner
Home Financials are based on the most recent Mortgage that was taken out on this home.Purchase Details
Similar Homes in Duncan, SC
Home Values in the Area
Average Home Value in this Area
Purchase History
| Date | Type | Sale Price | Title Company |
|---|---|---|---|
| Deed | $355,000 | None Listed On Document | |
| Deed | $355,000 | None Listed On Document | |
| Deed | $237,900 | None Available | |
| Deed | $324,539 | None Available |
Mortgage History
| Date | Status | Loan Amount | Loan Type |
|---|---|---|---|
| Previous Owner | $147,900 | New Conventional | |
| Previous Owner | $0 | Future Advance Clause Open End Mortgage |
Property History
| Date | Event | Price | Change | Sq Ft Price |
|---|---|---|---|---|
| 01/10/2025 01/10/25 | Sold | $355,000 | -1.1% | $162 / Sq Ft |
| 12/01/2024 12/01/24 | Pending | -- | -- | -- |
| 10/25/2024 10/25/24 | For Sale | $359,000 | +50.9% | $164 / Sq Ft |
| 03/29/2019 03/29/19 | Sold | $237,900 | 0.0% | $111 / Sq Ft |
| 03/29/2019 03/29/19 | Sold | $237,900 | -0.8% | $119 / Sq Ft |
| 02/23/2019 02/23/19 | Price Changed | $239,900 | 0.0% | $120 / Sq Ft |
| 02/17/2019 02/17/19 | For Sale | $239,900 | -0.4% | $112 / Sq Ft |
| 10/14/2018 10/14/18 | For Sale | $240,892 | -- | $120 / Sq Ft |
Tax History Compared to Growth
Tax History
| Year | Tax Paid | Tax Assessment Tax Assessment Total Assessment is a certain percentage of the fair market value that is determined by local assessors to be the total taxable value of land and additions on the property. | Land | Improvement |
|---|---|---|---|---|
| 2024 | $1,411 | $10,944 | $1,751 | $9,193 |
| 2023 | $1,411 | $10,944 | $1,751 | $9,193 |
| 2022 | $1,236 | $9,516 | $1,980 | $7,536 |
| 2021 | $1,236 | $9,516 | $1,980 | $7,536 |
| 2020 | $1,213 | $9,516 | $1,980 | $7,536 |
| 2019 | $148 | $396 | $396 | $0 |
| 2018 | $145 | $396 | $396 | $0 |
| 2017 | $145 | $396 | $396 | $0 |
Agents Affiliated with this Home
-
Brian Hurry

Seller's Agent in 2025
Brian Hurry
Coldwell Banker Caine Real Est
(864) 285-6096
230 Total Sales
-
G
Seller's Agent in 2019
Gabe Osborne
OTHER
-
Melinda Belanger
M
Seller Co-Listing Agent in 2019
Melinda Belanger
D.R. Horton
(864) 713-0753
340 Total Sales
Map
Source: Multiple Listing Service of Spartanburg
MLS Number: SPN258935
APN: 5-31-00-859.00
- 267 Santa Ana Way
- 542 Drayton Hall Blvd
- 756 Windward Ln
- 533 Bellot Winds Dr
- 723 Windward Ln
- 166 Santa Ana Way
- 333 Bellerive Dr
- 654 Windward Ln
- 344 Bellerive Dr
- 449 Evening Mist Ct
- 394 Old South Rd
- 397 Tournament Point
- 519 Forest Shoals Ln
- 402 Rolling Pines Ln
- 701 Terrace Creek Dr
- 1008 Zinfandel Way
- 1113 Syrah Ln
- 1301 S Pinot Rd
- 1200 N Pinot Rd
- 749 W Tara Ln
