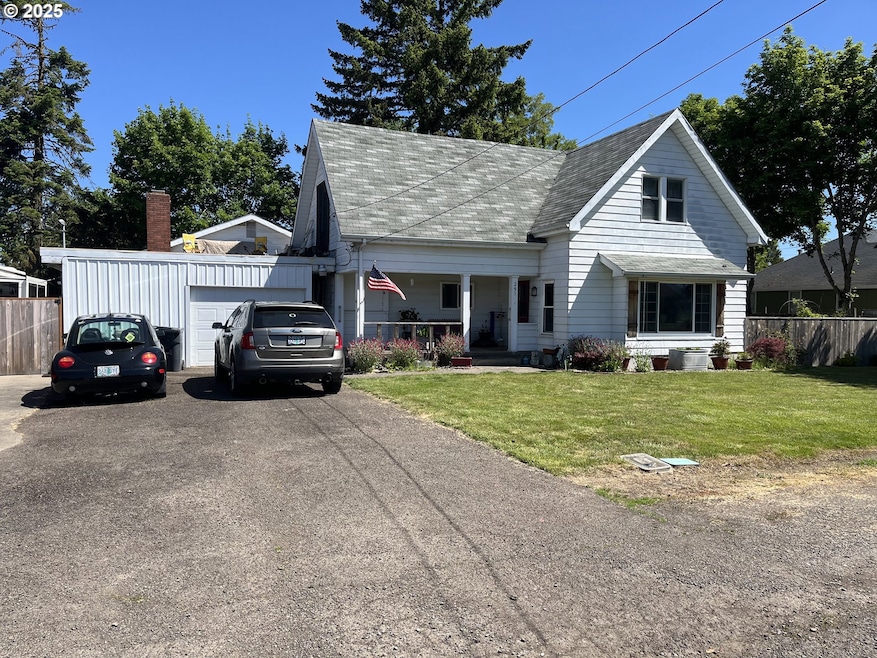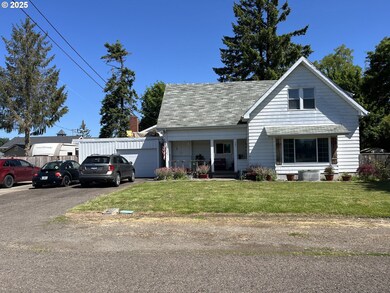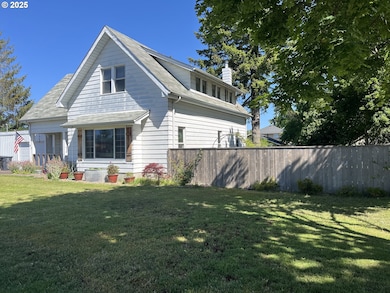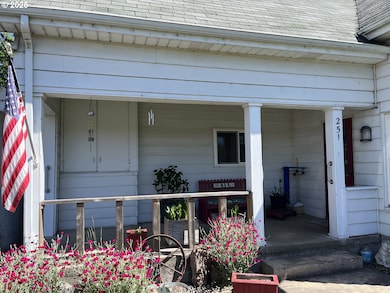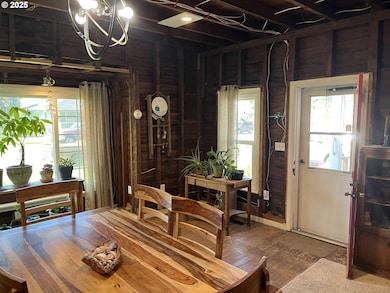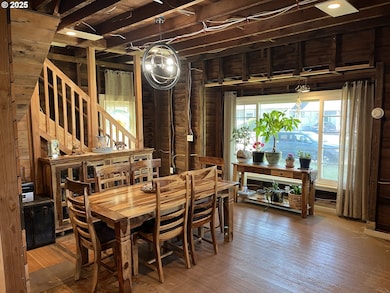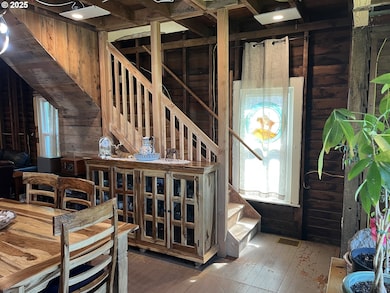
$349,900
- 4 Beds
- 2 Baths
- 1,206 Sq Ft
- 540 Kesling St
- Harrisburg, OR
Charming and cozy home on a large lot! This four-bedroom, two-bath home has had some recent updates completed. The primary bathroom and bedroom have been updated & remodeled. There is a large deck to enjoy the wonderful landscaped backyard with Cherry trees, a dwarf pear tree, and plum trees. There is also a large detached garage, great for storage, and a separate shed. The open kitchen has a
Eric Wellard RE/MAX Integrity
