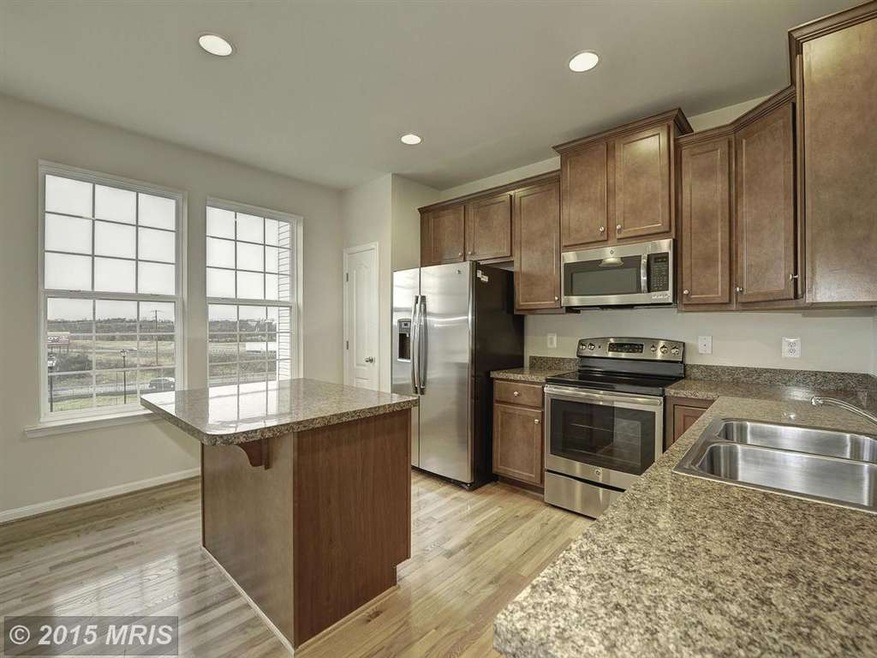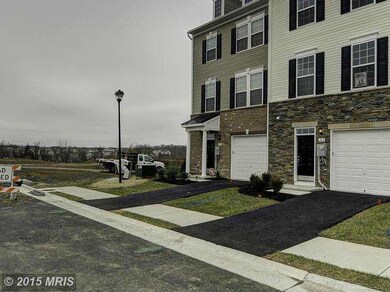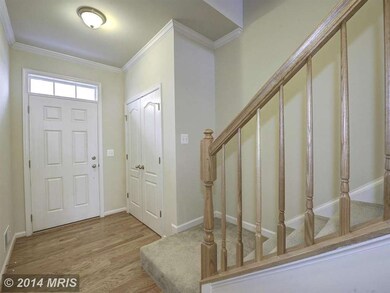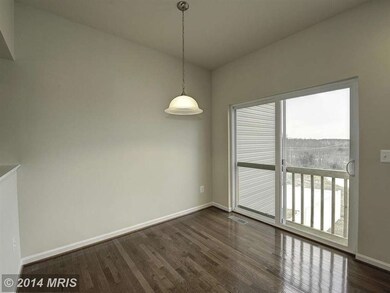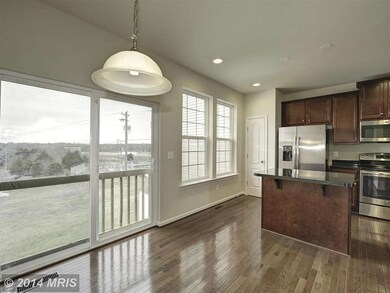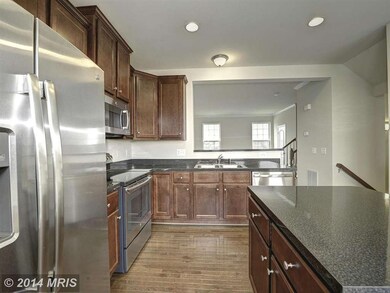
251 Schramm Loop Stephens City, VA 22655
3
Beds
4
Baths
1,594
Sq Ft
$70/mo
HOA Fee
Highlights
- Newly Remodeled
- Colonial Architecture
- Wood Flooring
- Open Floorplan
- Vaulted Ceiling
- Community Basketball Court
About This Home
As of September 2019The Townes at Tasker offers Dan Ryan Builders new luxurious Yorktown II floor plan This stylish interior unit offers 3 finished levels w/ 3 BR, 2 full & 2 half BA & Finished Rec room Upscale living w/open kitchen w/island, 42 in. maple cabinets, and more!
Townhouse Details
Home Type
- Townhome
Est. Annual Taxes
- $205
Year Built
- Built in 2014 | Newly Remodeled
Lot Details
- 2,178 Sq Ft Lot
- Two or More Common Walls
- Partially Fenced Property
HOA Fees
- $70 Monthly HOA Fees
Parking
- 1 Car Attached Garage
- Front Facing Garage
- Garage Door Opener
- Off-Street Parking
Home Design
- Colonial Architecture
- Shingle Roof
- Vinyl Siding
Interior Spaces
- 1,594 Sq Ft Home
- Property has 3 Levels
- Open Floorplan
- Central Vacuum
- Vaulted Ceiling
- Recessed Lighting
- Double Pane Windows
- Sliding Doors
- Insulated Doors
- Entrance Foyer
- Family Room Off Kitchen
- Wood Flooring
Kitchen
- Breakfast Room
- Electric Oven or Range
- Cooktop
- Microwave
- Ice Maker
- Dishwasher
- Kitchen Island
- Disposal
Bedrooms and Bathrooms
- 3 Bedrooms
- En-Suite Primary Bedroom
- En-Suite Bathroom
- 4 Bathrooms
Laundry
- Laundry Room
- Washer and Dryer Hookup
Home Security
Utilities
- Central Air
- Heat Pump System
- Programmable Thermostat
- Electric Water Heater
- Cable TV Available
Listing and Financial Details
- Home warranty included in the sale of the property
- Tax Lot 50
- Assessor Parcel Number 48884
Community Details
Overview
- Association fees include trash, snow removal
- Built by DAN RYAN BUILDERS
- The Townes At Tasker Subdivision, Yorktowne Ii Floorplan
Recreation
- Community Basketball Court
- Community Playground
Additional Features
- Common Area
- Fire and Smoke Detector
Ownership History
Date
Name
Owned For
Owner Type
Purchase Details
Listed on
Aug 2, 2019
Closed on
Sep 30, 2019
Sold by
Mccaul Patrick T and Mccaul Brianna Renee
Bought by
Chastain Kathryn G
Seller's Agent
Michele Gibson
Samson Properties
Buyer's Agent
Gina Chatham
Century 21 Redwood Realty
List Price
$224,900
Sold Price
$222,100
Premium/Discount to List
-$2,800
-1.24%
Current Estimated Value
Home Financials for this Owner
Home Financials are based on the most recent Mortgage that was taken out on this home.
Estimated Appreciation
$118,836
Avg. Annual Appreciation
7.38%
Original Mortgage
$224,343
Outstanding Balance
$198,216
Interest Rate
3.6%
Mortgage Type
New Conventional
Estimated Equity
$138,712
Purchase Details
Listed on
Aug 25, 2014
Closed on
Jul 31, 2015
Sold by
Dan Ryan Builders Mid-Atlantic
Bought by
Mccaul Patrick T and Mccaul Brianna Renee
Seller's Agent
Jay Day
LPT Realty, LLC
Buyer's Agent
Michele Gibson
Samson Properties
List Price
$208,795
Sold Price
$193,000
Premium/Discount to List
-$15,795
-7.56%
Home Financials for this Owner
Home Financials are based on the most recent Mortgage that was taken out on this home.
Avg. Annual Appreciation
3.43%
Original Mortgage
$183,039
Interest Rate
3.97%
Mortgage Type
New Conventional
Similar Homes in Stephens City, VA
Create a Home Valuation Report for This Property
The Home Valuation Report is an in-depth analysis detailing your home's value as well as a comparison with similar homes in the area
Home Values in the Area
Average Home Value in this Area
Purchase History
| Date | Type | Sale Price | Title Company |
|---|---|---|---|
| Warranty Deed | $222,100 | Attorney | |
| Warranty Deed | $193,000 | -- |
Source: Public Records
Mortgage History
| Date | Status | Loan Amount | Loan Type |
|---|---|---|---|
| Open | $224,343 | New Conventional | |
| Previous Owner | $183,039 | New Conventional |
Source: Public Records
Property History
| Date | Event | Price | Change | Sq Ft Price |
|---|---|---|---|---|
| 09/30/2019 09/30/19 | Sold | $222,100 | -1.2% | $126 / Sq Ft |
| 08/06/2019 08/06/19 | Pending | -- | -- | -- |
| 08/02/2019 08/02/19 | For Sale | $224,900 | +16.5% | $127 / Sq Ft |
| 07/31/2015 07/31/15 | Sold | $193,000 | -1.5% | $121 / Sq Ft |
| 05/16/2015 05/16/15 | Pending | -- | -- | -- |
| 02/12/2015 02/12/15 | Price Changed | $195,990 | -2.0% | $123 / Sq Ft |
| 11/12/2014 11/12/14 | Price Changed | $199,990 | -3.8% | $125 / Sq Ft |
| 09/23/2014 09/23/14 | Price Changed | $207,820 | -1.0% | $130 / Sq Ft |
| 09/10/2014 09/10/14 | Price Changed | $209,990 | +0.6% | $132 / Sq Ft |
| 08/25/2014 08/25/14 | For Sale | $208,795 | -- | $131 / Sq Ft |
Source: Bright MLS
Tax History Compared to Growth
Tax History
| Year | Tax Paid | Tax Assessment Tax Assessment Total Assessment is a certain percentage of the fair market value that is determined by local assessors to be the total taxable value of land and additions on the property. | Land | Improvement |
|---|---|---|---|---|
| 2025 | $652 | $303,000 | $68,000 | $235,000 |
| 2024 | $652 | $255,700 | $52,000 | $203,700 |
| 2023 | $1,304 | $255,700 | $52,000 | $203,700 |
| 2022 | $1,287 | $211,000 | $47,000 | $164,000 |
| 2021 | $1,287 | $211,000 | $47,000 | $164,000 |
| 2020 | $1,168 | $191,500 | $47,000 | $144,500 |
| 2019 | $1,168 | $191,500 | $47,000 | $144,500 |
| 2018 | $1,177 | $193,000 | $47,000 | $146,000 |
| 2017 | $1,158 | $193,000 | $47,000 | $146,000 |
| 2016 | $1,060 | $176,700 | $39,500 | $137,200 |
| 2015 | $915 | $163,400 | $39,500 | $123,900 |
| 2014 | -- | $35,000 | $35,000 | $0 |
Source: Public Records
Agents Affiliated with this Home
-

Seller's Agent in 2019
Michele Gibson
Samson Properties
(703) 401-6221
15 in this area
184 Total Sales
-

Buyer's Agent in 2019
Gina Chatham
Century 21 Redwood Realty
(540) 550-0097
8 in this area
145 Total Sales
-

Seller's Agent in 2015
Jay Day
LPT Realty, LLC
(866) 702-9038
5 in this area
1,258 Total Sales
Map
Source: Bright MLS
MLS Number: 1003178176
APN: 756-1-50
Nearby Homes
- 0 Marathon Dr
- 119 Summer Lake Dr
- 226 Surrey Club Ln
- 0 Tasker Rd
- 0 Kavanaugh Dr Unit VAFV2017570
- 234 Bluebird Dr
- 106 Lakeside Dr
- 211 Killdeer Rd
- 103 Bell Haven Cir
- 165 Tigney Dr
- 161 Tigney Dr
- 124 Woodford Dr
- 163 Tigney Dr
- 173 Tigney Dr
- 102 Hemphill St
- 150 Willett Hollow St
- 152 Willett Hollow St
- 106 Hemphill St
- 107 Fay St
- 154 Willett Hollow St
