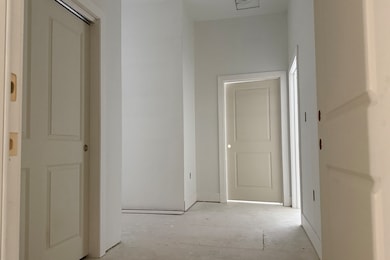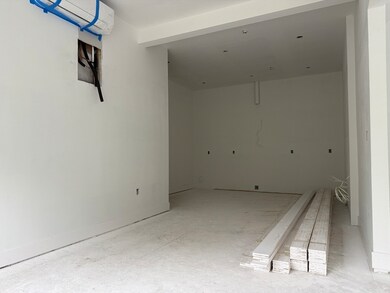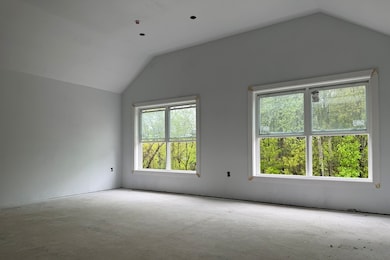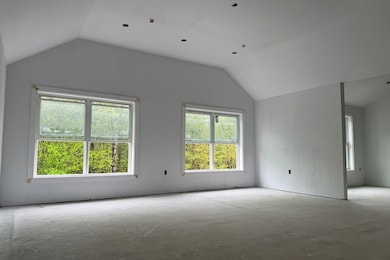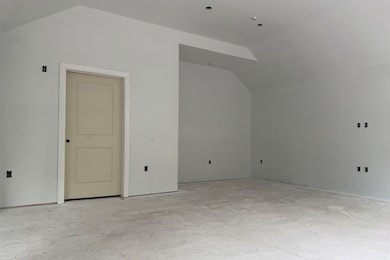251 Sladen St Unit 304 Dracut, MA 01826
Highlights
- Golf Course Community
- Open Floorplan
- Property is near public transit
- Medical Services
- Landscaped Professionally
- Main Floor Primary Bedroom
About This Home
Coming Soon in Dracut, MA – Your Ideal Home Awaits! Experience the perfect combination of comfort, convenience, and modern living in this upcoming apartment community in Dracut, Massachusetts. Set in a peaceful neighborhood with easy access to major highways, shopping, dining, and entertainment, this is the place you'll want to call home. Spacious Layouts: Select from one- and two-bedroom floor plans tailored to fit your lifestyle. Modern Interiors: Enjoy contemporary finishes, including stainless steel appliances, granite countertops, up to 1.5 baths in two bedroom units, and generous closet space. In-Unit Laundry: Benefit from the convenience of an in-unit washer and dryer. Parking: Take advantage of available parking spaces for residents and guests. - Move In Date September 1st, 2025: Be among the first to reside in these brand-new apartments—perfectly timed for late summer transitions! Two-bedroom units starting at $2,600.
Property Details
Home Type
- Multi-Family
Year Built
- Built in 2025
Lot Details
- Near Conservation Area
- Landscaped Professionally
- Sprinkler System
Parking
- 2 Car Parking Spaces
Home Design
- Apartment
Interior Spaces
- 1,400 Sq Ft Home
- Open Floorplan
- Recessed Lighting
- Home Security System
Kitchen
- Range
- Microwave
- ENERGY STAR Qualified Refrigerator
- ENERGY STAR Qualified Dishwasher
- Stainless Steel Appliances
- Solid Surface Countertops
Bedrooms and Bathrooms
- 2 Bedrooms
- Primary Bedroom on Main
- Walk-In Closet
Laundry
- ENERGY STAR Qualified Dryer
- ENERGY STAR Qualified Washer
Accessible Home Design
- Handicap Accessible
- Level Entry For Accessibility
Outdoor Features
- Rain Gutters
Location
- Property is near public transit
- Property is near schools
Utilities
- No Cooling
- Wall Furnace
- High Speed Internet
Listing and Financial Details
- Property Available on 9/1/25
- Rent includes snow removal, gardener, laundry facilities, parking
- 12 Month Lease Term
- Assessor Parcel Number 3513146
Community Details
Overview
- No Home Owners Association
Amenities
- Medical Services
- Common Area
- Shops
Recreation
- Golf Course Community
Pet Policy
- No Pets Allowed
Map
Source: MLS Property Information Network (MLS PIN)
MLS Number: 73376075
- 36 Tobey Rd Unit 35
- 100 Cass Ave Unit B20
- 24 Swain St
- 24 Turner Ave
- 735 Hildreth St
- 39 Doyle Ave
- 16 Pinehurst Ave
- 73 Sladen St
- 26 Pine Ave
- 24 Dorothy Ave
- 31 Iona Ave
- 20 Osgood Ave
- 14 Louis Farm Rd Unit 14
- 451 Pleasant St
- 118 Lafayette St
- 38-49 Casco St
- 129 Lafayette St
- 24 Beaver St Unit A
- 33 Hopkins St
- 87 Exeter St
- 251 Sladen St Unit 303
- 942 Lakeview Ave Unit 5
- 349 Hildreth St Unit 21
- 240 Barker Ave
- 180 Ennell St Unit 1
- 111 Ennell St Unit Ennell
- 294 Humphrey St Unit 294
- 23 Lantern Ln Unit 8
- 21 18th St Unit 21
- 197 White St Unit 1F
- 85 Gershom Ave Unit 9
- 85 Gershom Ave Unit 1
- 82 Gershom Ave Unit 2
- 310 University Ave Unit 1
- 174 4th Ave
- 89 Bunker Hill Ave Unit The Bunker #1
- 134 University Ave Unit 2
- 7 Crawford St Unit 1
- 38 Gershom Ave
- 52 Lawrence Dr Unit 515

