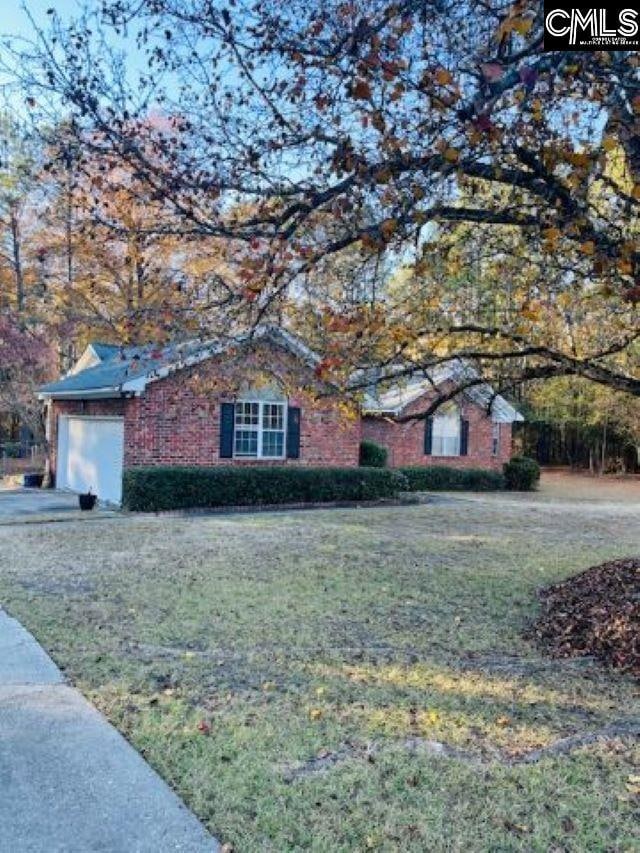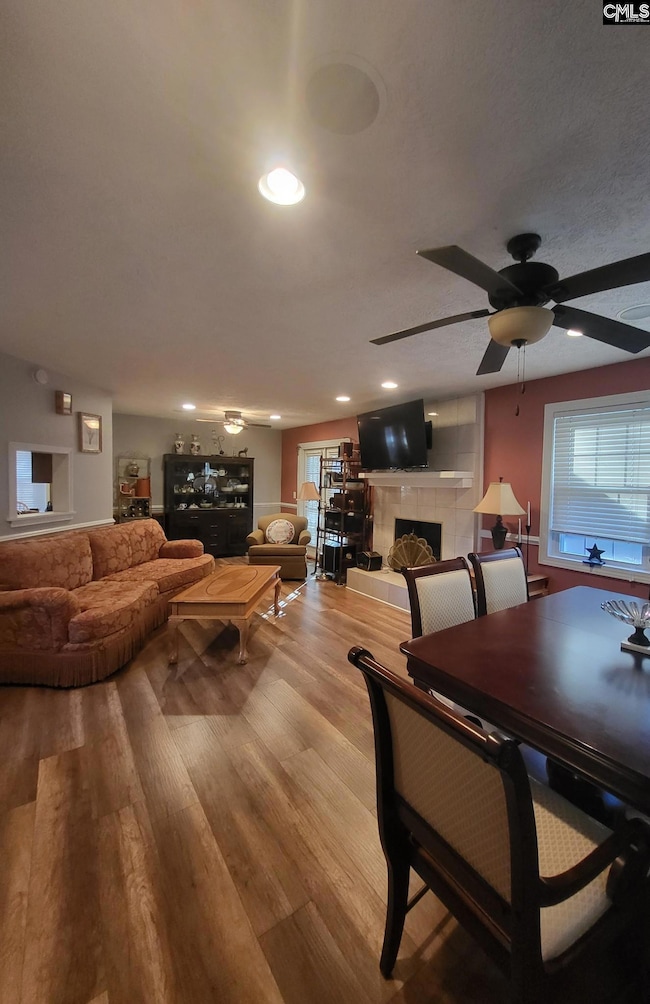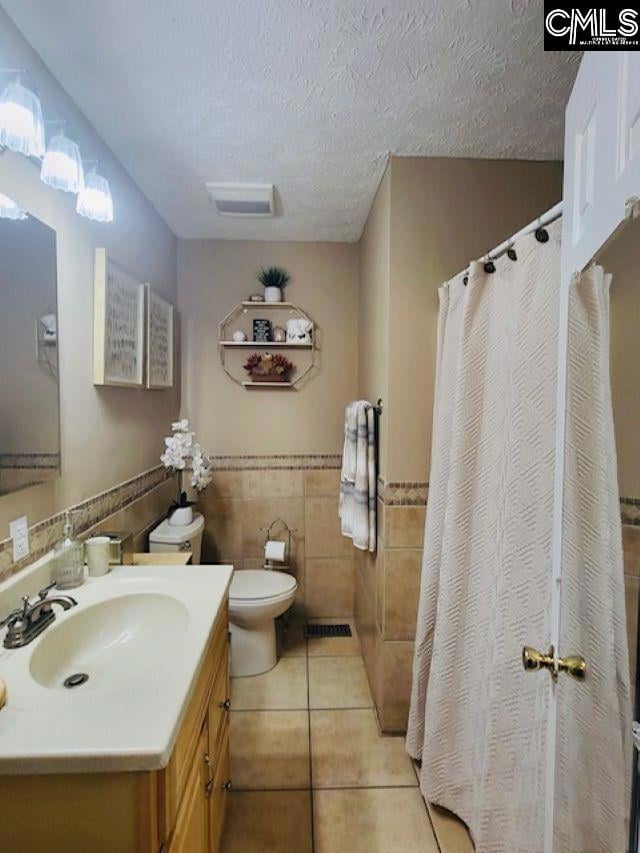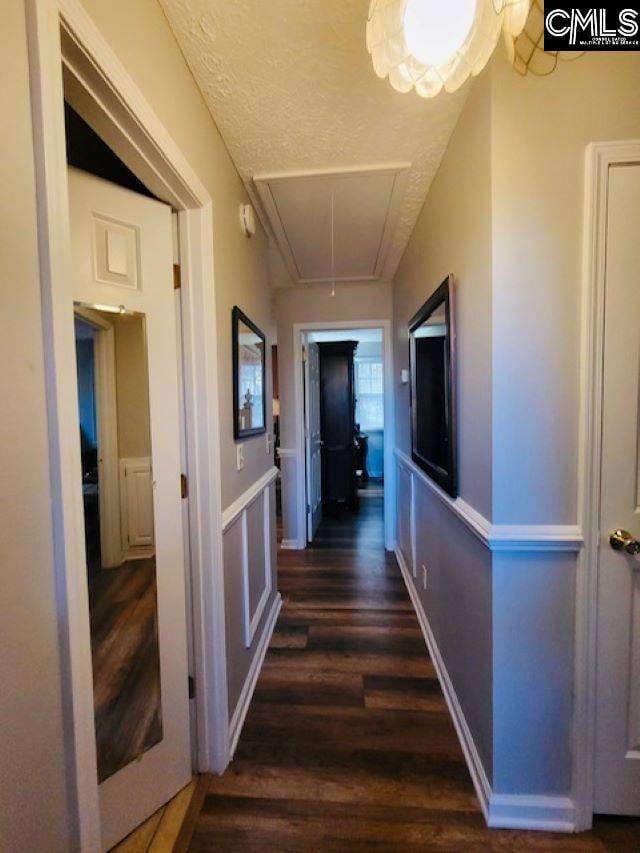
251 Southern Cedar Ln Camden, SC 29020
Estimated payment $1,335/month
Highlights
- Deck
- Granite Countertops
- Tile Flooring
- 1 Fireplace
- Screened Porch
- Four Sided Brick Exterior Elevation
About This Home
Welcome to your dream home at 251 Southern Cedar Lane in Camden, SC! This all brick, 3 bedroom, 2 bathroom gem is the perfect combination of country charm and modern convenience. As you pull into the driveway and step inside the spacious 2 car garage, you'll instantly feel at peace in this quiet oasis. The open floor plan seamlessly flows from the cozy living room with a fireplace to the updated kitchen with stainless steel appliances. The master suite is a retreat in itself, complete with a walk-in closet and en-suite bathroom. Two additional bedrooms provide plenty of space for guests or a home office. Step outside onto the back deck or sit and relax in the sunroom or on the screen porch and take in the serene views of nature surrounding you. Just minutes from I-20, this property has easy access to all that Camden has while still providing the peace and tranquility of country living. Don't miss out on the opportunity to make this house your forever home! Disclaimer: CMLS has not reviewed and, therefore, does not endorse vendors who may appear in listings. Disclaimer: CMLS has not reviewed and, therefore, does not endorse vendors who may appear in listings.
Home Details
Home Type
- Single Family
Est. Annual Taxes
- $603
Year Built
- Built in 1992
Lot Details
- 0.74 Acre Lot
- Sprinkler System
Parking
- 2 Car Garage
Home Design
- Four Sided Brick Exterior Elevation
Interior Spaces
- 1,392 Sq Ft Home
- 1-Story Property
- 1 Fireplace
- Screened Porch
- Tile Flooring
- Crawl Space
- Laundry on main level
Kitchen
- Built-In Microwave
- Dishwasher
- Granite Countertops
Bedrooms and Bathrooms
- 3 Bedrooms
- 2 Full Bathrooms
Outdoor Features
- Deck
Schools
- Pine Tree Hill Elementary School
- Camden Middle School
- Camden High School
Utilities
- Central Air
- Heat Pump System
Map
Home Values in the Area
Average Home Value in this Area
Tax History
| Year | Tax Paid | Tax Assessment Tax Assessment Total Assessment is a certain percentage of the fair market value that is determined by local assessors to be the total taxable value of land and additions on the property. | Land | Improvement |
|---|---|---|---|---|
| 2024 | $603 | $131,000 | $20,000 | $111,000 |
| 2023 | $841 | $131,000 | $20,000 | $111,000 |
| 2022 | $842 | $131,000 | $20,000 | $111,000 |
| 2021 | $796 | $131,000 | $20,000 | $111,000 |
| 2020 | $689 | $108,700 | $8,000 | $100,700 |
| 2019 | $712 | $108,700 | $8,000 | $100,700 |
| 2018 | $658 | $108,700 | $8,000 | $100,700 |
| 2017 | $635 | $108,700 | $8,000 | $100,700 |
| 2016 | $611 | $105,700 | $6,000 | $99,700 |
| 2015 | $495 | $105,700 | $6,000 | $99,700 |
| 2014 | $495 | $4,228 | $0 | $0 |
Property History
| Date | Event | Price | Change | Sq Ft Price |
|---|---|---|---|---|
| 05/23/2025 05/23/25 | Pending | -- | -- | -- |
| 04/28/2025 04/28/25 | Price Changed | $230,000 | 0.0% | $165 / Sq Ft |
| 04/28/2025 04/28/25 | For Sale | $230,000 | -13.2% | $165 / Sq Ft |
| 01/08/2025 01/08/25 | Pending | -- | -- | -- |
| 12/16/2024 12/16/24 | For Sale | $265,000 | -- | $190 / Sq Ft |
Purchase History
| Date | Type | Sale Price | Title Company |
|---|---|---|---|
| Deed | $6,000 | -- |
Mortgage History
| Date | Status | Loan Amount | Loan Type |
|---|---|---|---|
| Open | $135,000 | New Conventional | |
| Closed | $120,000 | New Conventional |
Similar Homes in Camden, SC
Source: Consolidated MLS (Columbia MLS)
MLS Number: 598673
APN: 300-00-00-126
- 273 Precipice Rd
- 250 Precipice Rd
- 145 Rapid Run
- 141 Rapid Run
- 137 Rapid Run
- 114 Rapid Run
- 177 Rapid Run
- 34 Maple Dr
- 213 W Rapid Run
- 293 W Rapid Run
- 162 Rapid Run
- 95 Rapid Run Rd
- 197 W Rapid Run
- 196 W Rapid Run
- 78 Southern Oak Dr
- 31 Scarlett Ln
- 2102 Mccarley Dr
- 2080 Mccarley Dr
- 22 Genesis Ln
- 8 Genesis Ln






