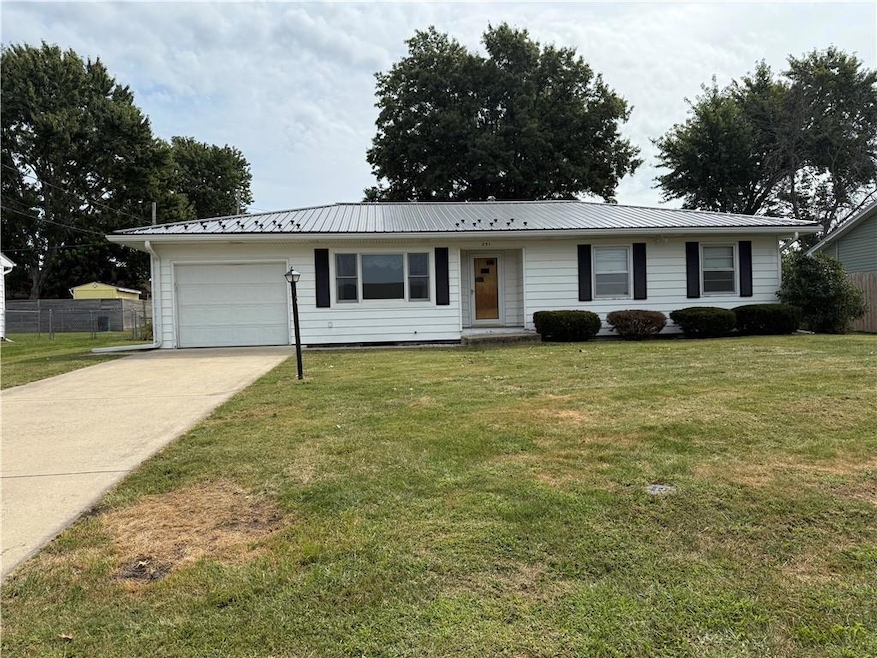251 Southwest Dr Chillicothe, MO 64601
Estimated payment $1,162/month
Highlights
- Ranch Style House
- No HOA
- Thermal Windows
- Dewey Elementary School Rated A
- Formal Dining Room
- 1 Car Attached Garage
About This Home
Charming all level ranch featuring 3 bedrooms, 1.5 baths and a formal dining room. This well kept home is move-in ready and includes all appliances in the home, quality solid wood built-in hutch, new metal roof, gutters with leafguards, Anderson windows and French door-all with many years of warranty remaining as well as many other updates. The home is nestled on a spacious, level lot and located on a cul-de-sac so no through traffic to deal with-perfect for easy living and entertaining! All of these great features and improvements, and this home is also conveniently located to restaurants, groceries, shopping, and the interstate!
Listing Agent
Top Property Realty, LLC Brokerage Phone: 816-294-3357 License #2002031406 Listed on: 08/27/2025
Co-Listing Agent
Top Property Realty, LLC Brokerage Phone: 816-294-3357 License #2021007023
Home Details
Home Type
- Single Family
Est. Annual Taxes
- $1,214
Year Built
- Built in 1961
Lot Details
- 9,191 Sq Ft Lot
- West Facing Home
- Partially Fenced Property
- Aluminum or Metal Fence
- Paved or Partially Paved Lot
- Level Lot
Parking
- 1 Car Attached Garage
- Front Facing Garage
- Garage Door Opener
Home Design
- Ranch Style House
- Traditional Architecture
- Frame Construction
- Metal Roof
Interior Spaces
- Thermal Windows
- Formal Dining Room
- Attic Fan
Kitchen
- Built-In Oven
- Cooktop
- Dishwasher
Flooring
- Carpet
- Laminate
- Tile
Bedrooms and Bathrooms
- 3 Bedrooms
Laundry
- Laundry Room
- Laundry on main level
- Washer
Finished Basement
- Basement Fills Entire Space Under The House
- Laundry in Basement
Schools
- Chillicothe High School
Additional Features
- City Lot
- Forced Air Heating and Cooling System
Community Details
- No Home Owners Association
Listing and Financial Details
- Assessor Parcel Number 11-01.00-02-1-04-06.00
- $0 special tax assessment
Map
Home Values in the Area
Average Home Value in this Area
Tax History
| Year | Tax Paid | Tax Assessment Tax Assessment Total Assessment is a certain percentage of the fair market value that is determined by local assessors to be the total taxable value of land and additions on the property. | Land | Improvement |
|---|---|---|---|---|
| 2024 | $1,214 | $16,720 | $2,210 | $14,510 |
| 2023 | $1,214 | $16,720 | $2,210 | $14,510 |
| 2022 | $1,121 | $15,540 | $2,210 | $13,330 |
| 2021 | $1,131 | $15,540 | $2,210 | $13,330 |
| 2020 | $1,131 | $15,540 | $2,210 | $13,330 |
| 2019 | $1,127 | $15,540 | $2,210 | $13,330 |
| 2018 | $1,153 | $15,960 | $2,210 | $13,750 |
| 2017 | $1,153 | $15,960 | $2,210 | $13,750 |
| 2016 | -- | $14,990 | $2,080 | $12,910 |
| 2015 | -- | $14,990 | $2,080 | $12,910 |
| 2011 | -- | $78,890 | $10,920 | $67,970 |
Property History
| Date | Event | Price | List to Sale | Price per Sq Ft |
|---|---|---|---|---|
| 09/18/2025 09/18/25 | Pending | -- | -- | -- |
| 08/27/2025 08/27/25 | For Sale | $199,900 | -- | $111 / Sq Ft |
Purchase History
| Date | Type | Sale Price | Title Company |
|---|---|---|---|
| Deed | -- | None Listed On Document | |
| Warranty Deed | -- | Staton Abstract & Title Co |
Mortgage History
| Date | Status | Loan Amount | Loan Type |
|---|---|---|---|
| Previous Owner | $125,875 | New Conventional |
Source: Heartland MLS
MLS Number: 2571512
APN: 11-01.00-02-1-04-06.00
- 166 Crescent Dr
- 205 Crescent Dr
- 209 Hillcrest St
- 206 Hillcrest St
- 1704 Jennings Place
- 314 Wilson St
- 1309 Directory St
- 339 Wilson St
- 343 Wilson St
- 1603 Webster St
- 1307 Jackson St
- 115 Walnut St
- N/A Christison's Addition
- 1113 Webster St
- 1023 Webster St
- 409 Polk St
- 1101 Cooper St
- Hwy 65 Highway 65
- 607 Locust St
- 705 Webster St







