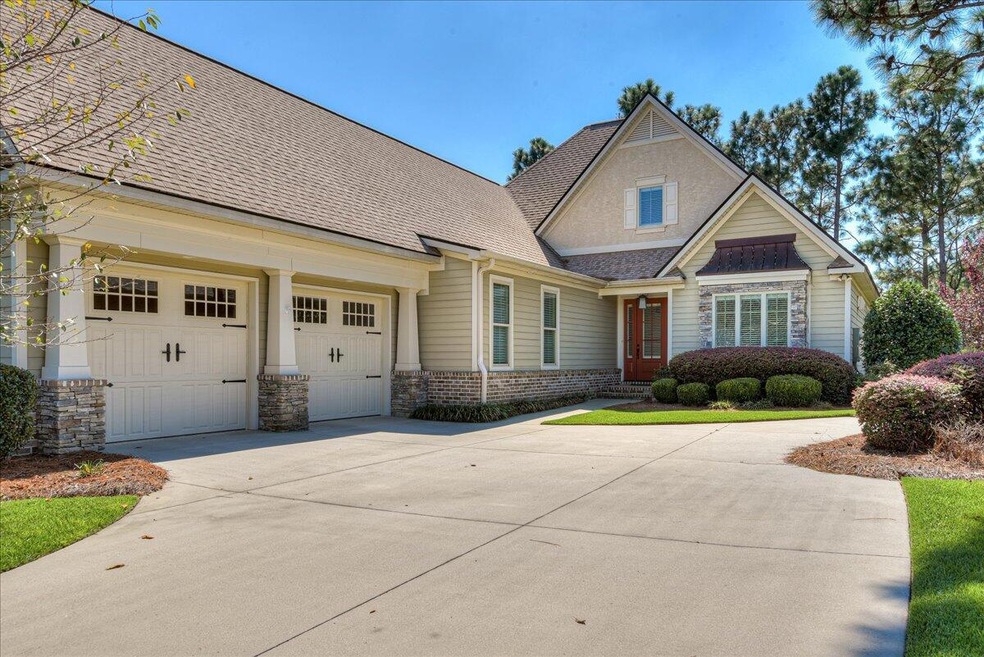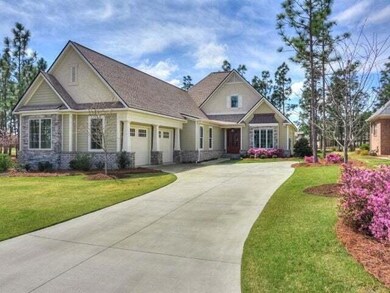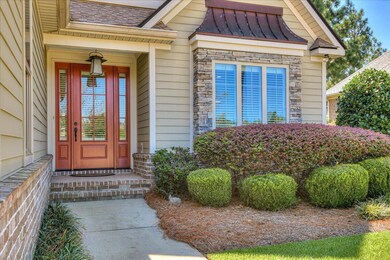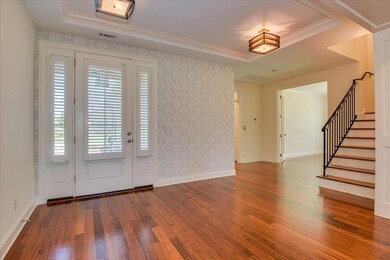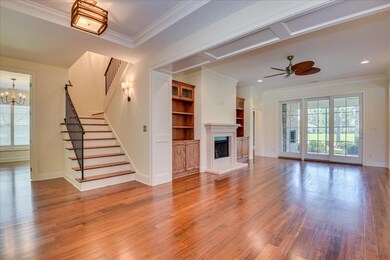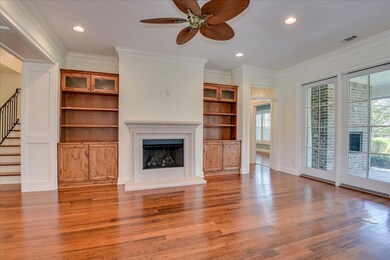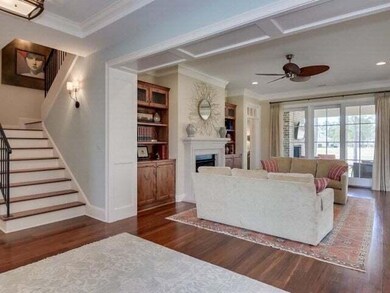
251 Summer Winds Cir Aiken, SC 29803
Woodside NeighborhoodEstimated Value: $768,000 - $802,000
Highlights
- On Golf Course
- Gated Community
- Great Room with Fireplace
- Country Club
- Community Lake
- 1.5-Story Property
About This Home
As of April 2024Stunning home on the 15th green of the Hollow Creek golf course. Golf views from the back and park views in the front. Beautiful wood floors, freshly painted walls, Plantation shutters, extensive mill work, upgraded lighting and more make this home exceptional! 4BR,3Baths, the great room has built-ins surrounding a gas fireplace and is open to the kitchen and dining with sliding doors to the covered and screened porch for outdoor entertaining. The kitchen has custom cabinetry with pull out drawers, a gas cook-top with vented hood, stainless appliances, and an island. Beautiful granite counter tops and wood on the island and bar top. The primary bedroom suite has a large walk-in closet with custom built-ins,a walk-in tile shower, soaking tub, seperate vanities and a water closet.. The office or study has a built in desk area with drawers. There are 2 guest bedrooms and a full bath down and the 4th bedroom or bonus room is upstairs with a full bath making a great space for guests or a wonderful ''man cave''. The covered and screened porch has a fireplace and is set up for a TV above the fireplace. This porch is large enough for a sitting area and a table for dining. The golf view is enhanced by the wonderful landscaping in the backyard. This home is across the street from the Summer Winds Park with a bridge, gazebo, water feature and beautiful landscaping. This home is completely move in ready!
Home Details
Home Type
- Single Family
Est. Annual Taxes
- $2,055
Year Built
- Built in 2015
Lot Details
- 0.29 Acre Lot
- Lot Dimensions are 74x167x74x169
- On Golf Course
- Landscaped
- Level Lot
- Front and Back Yard Sprinklers
HOA Fees
- $90 Monthly HOA Fees
Parking
- 2 Car Attached Garage
Home Design
- 1.5-Story Property
- Slab Foundation
- Composition Roof
- HardiePlank Type
- Stone
Interior Spaces
- 3,004 Sq Ft Home
- Ceiling Fan
- Gas Fireplace
- Insulated Windows
- Window Treatments
- Great Room with Fireplace
- 2 Fireplaces
- Combination Dining and Living Room
- Fire and Smoke Detector
- Washer and Electric Dryer Hookup
- Property Views
Kitchen
- Eat-In Kitchen
- Breakfast Bar
- Self-Cleaning Oven
- Cooktop
- Microwave
- Dishwasher
- Kitchen Island
- Solid Surface Countertops
- Snack Bar or Counter
- Disposal
Flooring
- Wood
- Carpet
- Tile
Bedrooms and Bathrooms
- 4 Bedrooms
- Primary Bedroom on Main
- Walk-In Closet
- 3 Full Bathrooms
Attic
- Pull Down Stairs to Attic
- Permanent Attic Stairs
Outdoor Features
- Screened Patio
- Outdoor Fireplace
- Porch
Schools
- Chukker Creek Elementary School
- Aiken Intermediate 6Th-Kennedy Middle 7Th&8Th
- South Aiken High School
Utilities
- Central Air
- Heat Pump System
- Underground Utilities
- Gas Water Heater
- Internet Available
- Cable TV Available
Listing and Financial Details
- Assessor Parcel Number 108-11-05-006
- Seller Concessions Not Offered
Community Details
Overview
- Built by CSH
- Woodside Reserve Subdivision
- Community Lake
Recreation
- Golf Course Community
- Country Club
- Tennis Courts
- Community Pool
Security
- Gated Community
Ownership History
Purchase Details
Home Financials for this Owner
Home Financials are based on the most recent Mortgage that was taken out on this home.Purchase Details
Home Financials for this Owner
Home Financials are based on the most recent Mortgage that was taken out on this home.Purchase Details
Home Financials for this Owner
Home Financials are based on the most recent Mortgage that was taken out on this home.Similar Homes in Aiken, SC
Home Values in the Area
Average Home Value in this Area
Purchase History
| Date | Buyer | Sale Price | Title Company |
|---|---|---|---|
| Macdonald Sandra K | $735,000 | South Carolina Title | |
| Ruggiere Catherine N | -- | None Available | |
| Ruggiere Thomas S | $522,900 | None Available |
Mortgage History
| Date | Status | Borrower | Loan Amount |
|---|---|---|---|
| Open | Macdonald Sandra K | $588,000 | |
| Previous Owner | Ruggiere Thomas S | $3,250,000 | |
| Previous Owner | Ruggiere Thomas S | $418,320 |
Property History
| Date | Event | Price | Change | Sq Ft Price |
|---|---|---|---|---|
| 04/08/2024 04/08/24 | Sold | $735,000 | -1.3% | $245 / Sq Ft |
| 03/21/2024 03/21/24 | Pending | -- | -- | -- |
| 10/12/2023 10/12/23 | Price Changed | $744,900 | -1.9% | $248 / Sq Ft |
| 09/06/2023 09/06/23 | For Sale | $759,000 | +45.2% | $253 / Sq Ft |
| 05/31/2018 05/31/18 | Sold | $522,900 | -4.9% | $174 / Sq Ft |
| 05/20/2018 05/20/18 | Pending | -- | -- | -- |
| 01/27/2017 01/27/17 | For Sale | $549,900 | -- | $183 / Sq Ft |
Tax History Compared to Growth
Tax History
| Year | Tax Paid | Tax Assessment Tax Assessment Total Assessment is a certain percentage of the fair market value that is determined by local assessors to be the total taxable value of land and additions on the property. | Land | Improvement |
|---|---|---|---|---|
| 2023 | $2,055 | $20,480 | $3,400 | $426,910 |
| 2022 | $1,999 | $20,480 | $0 | $0 |
| 2021 | $2,003 | $20,480 | $0 | $0 |
| 2020 | $1,928 | $19,440 | $0 | $0 |
| 2019 | $1,928 | $19,440 | $0 | $0 |
| 2018 | $316 | $5,100 | $5,100 | $0 |
| 2017 | $1,182 | $0 | $0 | $0 |
| 2016 | $5,579 | $0 | $0 | $0 |
Agents Affiliated with this Home
-
Sandra Willis

Seller's Agent in 2024
Sandra Willis
Woodside - Aiken Realty LLC
(803) 646-0981
152 in this area
217 Total Sales
-
Sam Jones

Buyer's Agent in 2024
Sam Jones
Woodside Dev Limited Partnership
(803) 270-1437
47 in this area
53 Total Sales
-
Mark Moeckel
M
Seller's Agent in 2018
Mark Moeckel
Woodside - Aiken Realty LLC
(803) 270-7925
60 in this area
88 Total Sales
Map
Source: Aiken Association of REALTORS®
MLS Number: 208081
APN: 108-11-05-006
- 174 Commonwealth Way
- Lot 3 Commonwealth Way
- 134 Commonwealth Way
- Lot 22 Commonwealth Way
- Lot 11 Commonwealth Way
- 996 Anderson Mill Rd
- 931 Steeplechase Rd
- 177 Quiet Oak Ct
- 206 Quiet Oak Ct
- 975 Anderson Mill Rd
- 847 Steeplechase Rd
- 195 Pink Dogwood Cir
- 350 Equinox Loop
- 225 Quiet Oak Ct
- 140 Pink Dogwood Cir
- 359 Equinox Loop
- 341 Equinox Loop
- 405 Equinox Loop
- 543 W Pleasant Colony Dr Unit Lot 290
- 517 W Pleasant Colony Dr
- 251 Summer Winds Cir
- 259 Summer Winds Cir
- 243 Summer Winds Cir
- 265 Summer Winds Cir
- 237 Summer Winds Cir
- 213 Summerpark Place
- 273 Summer Winds Cir
- 229 Summer Winds Cir
- 279 Summer Winds Cir
- 207 Summerpark Place
- 221 Summer Winds Cir
- 287 Summer Winds Cir
- 211 Summer Winds Cir
- 196 Common Wealth Way
- 175 Summerpark Place
- 204 Summerpark Place
- 201 Summer Winds Cir
- 224 Common Wealth Way
- 214 Summerpark Place
- 155 Summerpark Place
