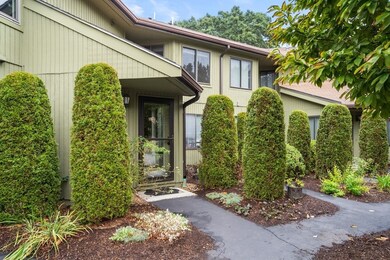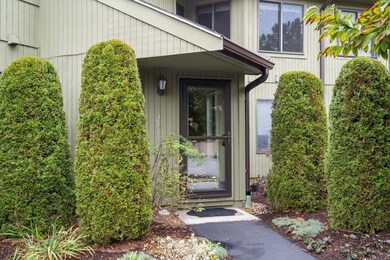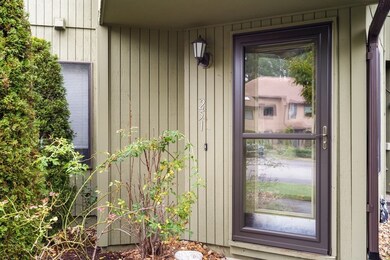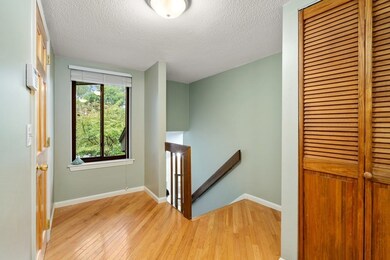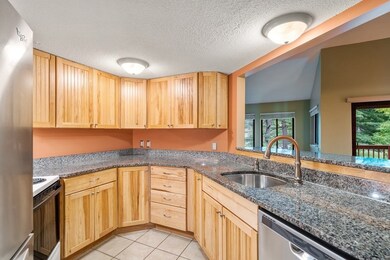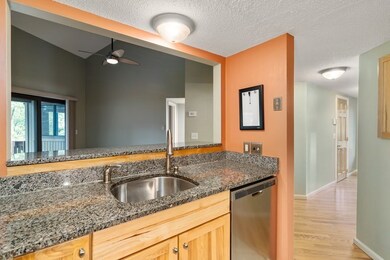
251 Trailside Way Ashland, MA 01721
Highlights
- Medical Services
- Property is near public transit
- Wood Flooring
- Ashland Middle School Rated A-
- Cathedral Ceiling
- Solid Surface Countertops
About This Home
As of July 2024OFFERS NOW DUE IN BY 2pm on THURSDAY, 9/30. Welcome to this beautifully updated 2nd floor unit with cathedral/vaulted ceilings creating a spacious and relaxing home. The galley style kitchen has updated woodtoned cabinetry with granite counters and breakfast bar that flows into the open living area complete with hardwood flooring. Enjoy the rear wooded views from the dining room with newer slider leading to a private covered deck. Replacement windows with faux wood custom blinds as well! Both bedrooms also have vaulted ceilings and both the primary and main bath have recently been renovated. There is also an oversized 2 car detached garage for extra storage, brand new hot water heater and in unit laundry. This sought after Spyglass community is within close proximity to supermarkets, retail stores, restaurants, commuter rail and offers low condo fees. One floor living at its best! Pet friendly too.
Last Agent to Sell the Property
Coldwell Banker Realty - Framingham Listed on: 09/21/2022

Townhouse Details
Home Type
- Townhome
Est. Annual Taxes
- $4,821
Year Built
- Built in 1984
HOA Fees
- $233 Monthly HOA Fees
Parking
- 2 Car Detached Garage
- Parking Storage or Cabinetry
- Common or Shared Parking
- Off-Street Parking
- Deeded Parking
Home Design
- Frame Construction
- Shingle Roof
Interior Spaces
- 1,224 Sq Ft Home
- 1-Story Property
- Cathedral Ceiling
- Insulated Windows
- Sliding Doors
- Laundry on main level
Kitchen
- Range<<rangeHoodToken>>
- Dishwasher
- Solid Surface Countertops
Flooring
- Wood
- Laminate
- Ceramic Tile
Bedrooms and Bathrooms
- 2 Bedrooms
- 2 Full Bathrooms
Schools
- Ashland Middle School
- Ashland High School
Utilities
- Forced Air Heating and Cooling System
- 1 Cooling Zone
- 1 Heating Zone
- Heating System Uses Natural Gas
- Electric Water Heater
Additional Features
- Covered patio or porch
- Property is near public transit
Listing and Financial Details
- Assessor Parcel Number M:030.0 B:0002 L:0500.3,3297470
Community Details
Overview
- Association fees include insurance, maintenance structure, ground maintenance, snow removal, trash
- 324 Units
- Spyglass Community
Amenities
- Medical Services
- Common Area
- Shops
- Coin Laundry
Pet Policy
- Pets Allowed
Ownership History
Purchase Details
Home Financials for this Owner
Home Financials are based on the most recent Mortgage that was taken out on this home.Purchase Details
Home Financials for this Owner
Home Financials are based on the most recent Mortgage that was taken out on this home.Purchase Details
Home Financials for this Owner
Home Financials are based on the most recent Mortgage that was taken out on this home.Purchase Details
Purchase Details
Home Financials for this Owner
Home Financials are based on the most recent Mortgage that was taken out on this home.Similar Homes in Ashland, MA
Home Values in the Area
Average Home Value in this Area
Purchase History
| Date | Type | Sale Price | Title Company |
|---|---|---|---|
| Condominium Deed | $392,000 | None Available | |
| Condominium Deed | $392,000 | None Available | |
| Deed | $224,500 | -- | |
| Deed | $224,500 | -- | |
| Deed | -- | -- | |
| Deed | -- | -- | |
| Deed | $262,500 | -- | |
| Deed | $262,500 | -- | |
| Deed | $229,900 | -- | |
| Deed | $229,900 | -- |
Mortgage History
| Date | Status | Loan Amount | Loan Type |
|---|---|---|---|
| Open | $400,000 | Purchase Money Mortgage | |
| Closed | $400,000 | Purchase Money Mortgage | |
| Closed | $384,899 | FHA | |
| Previous Owner | $194,000 | Stand Alone Refi Refinance Of Original Loan | |
| Previous Owner | $217,750 | Purchase Money Mortgage | |
| Previous Owner | $155,000 | Purchase Money Mortgage | |
| Previous Owner | $160,000 | Purchase Money Mortgage |
Property History
| Date | Event | Price | Change | Sq Ft Price |
|---|---|---|---|---|
| 07/29/2024 07/29/24 | Sold | $500,000 | +5.3% | $408 / Sq Ft |
| 06/16/2024 06/16/24 | Pending | -- | -- | -- |
| 06/13/2024 06/13/24 | For Sale | $475,000 | +21.2% | $388 / Sq Ft |
| 11/10/2022 11/10/22 | Sold | $392,000 | +0.5% | $320 / Sq Ft |
| 09/28/2022 09/28/22 | Pending | -- | -- | -- |
| 09/21/2022 09/21/22 | For Sale | $389,900 | -- | $319 / Sq Ft |
Tax History Compared to Growth
Tax History
| Year | Tax Paid | Tax Assessment Tax Assessment Total Assessment is a certain percentage of the fair market value that is determined by local assessors to be the total taxable value of land and additions on the property. | Land | Improvement |
|---|---|---|---|---|
| 2025 | $5,095 | $399,000 | $0 | $399,000 |
| 2024 | $4,894 | $369,600 | $0 | $369,600 |
| 2023 | $4,888 | $355,000 | $0 | $355,000 |
| 2022 | $4,821 | $303,600 | $0 | $303,600 |
| 2021 | $4,602 | $288,864 | $0 | $288,864 |
| 2020 | $4,352 | $269,300 | $0 | $269,300 |
| 2019 | $3,946 | $242,400 | $0 | $242,400 |
| 2018 | $3,782 | $227,700 | $0 | $227,700 |
| 2017 | $3,597 | $215,400 | $0 | $215,400 |
| 2016 | $3,579 | $210,500 | $0 | $210,500 |
| 2015 | $3,494 | $201,960 | $0 | $201,960 |
| 2014 | $3,405 | $195,800 | $0 | $195,800 |
Agents Affiliated with this Home
-
Darlene Umina

Seller's Agent in 2024
Darlene Umina
Lamacchia Realty, Inc.
(508) 328-2779
10 in this area
127 Total Sales
-
Heidi Shenker
H
Buyer's Agent in 2024
Heidi Shenker
Heidi Shenker Real Estate
(617) 699-4568
1 in this area
31 Total Sales
-
Lisa Coughlin

Seller's Agent in 2022
Lisa Coughlin
Coldwell Banker Realty - Framingham
(508) 904-2202
14 in this area
62 Total Sales
-
Youseline St. Fleur

Buyer's Agent in 2022
Youseline St. Fleur
Fathom Realty MA
(781) 901-3835
1 in this area
17 Total Sales
Map
Source: MLS Property Information Network (MLS PIN)
MLS Number: 73039260
APN: ASHL-000030-000002-005003
- 243 Trailside Way
- 306 Trailside Way
- 63 Trailside Way Unit 63
- 16 Sherborne Cir
- 41 Nancy Dr
- 662 Concord St
- 54 Indian Ridge Rd S
- 37 Annetta Rd
- 73 Mountain Gate Rd
- 249 Meeting House Path
- 147 Turner Rd Unit 100
- 2 Adams Rd Unit 2
- 1 Adams Rd
- 14 Adams Rd
- 9 Adams Rd
- 12 Windsor Dr
- 38 Turner Rd
- 166 Arrowhead Cir
- 14 Day Rd
- 3 Danforth Dr

