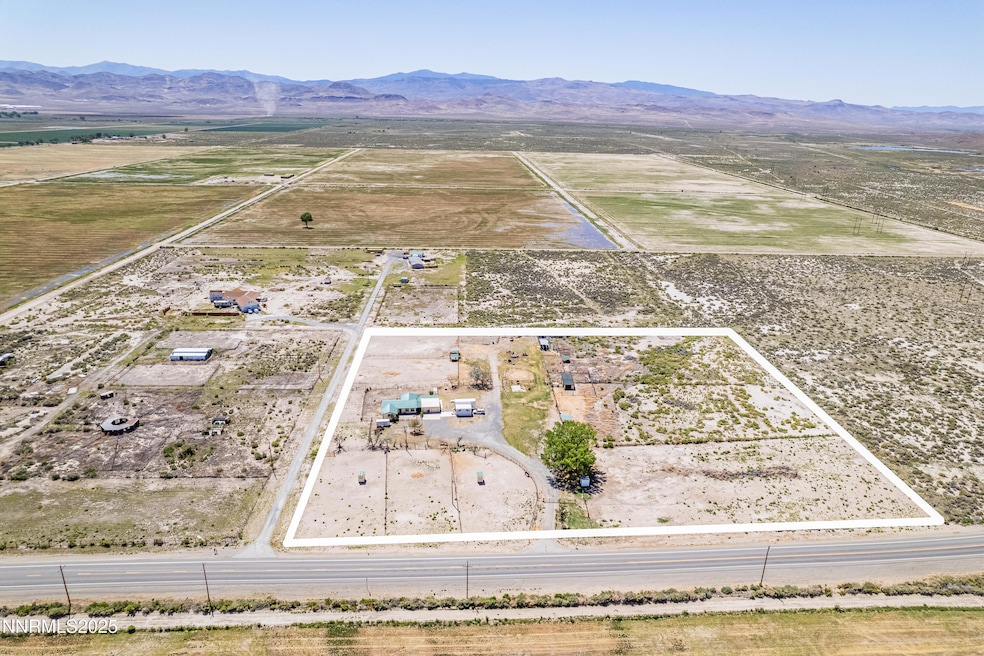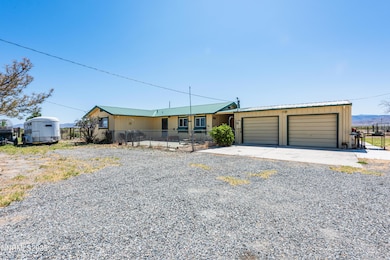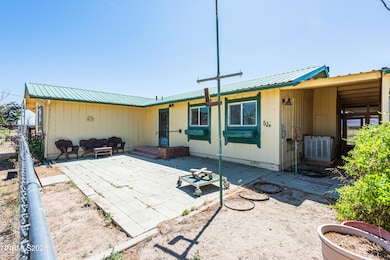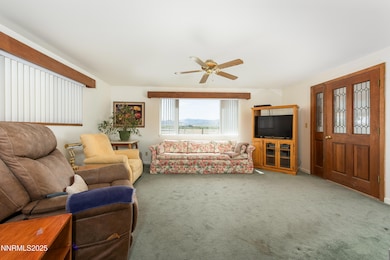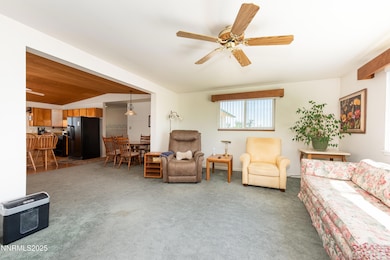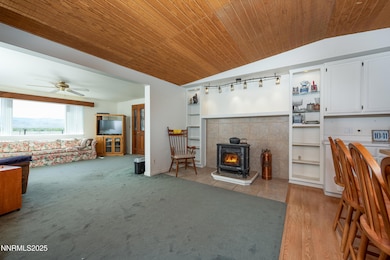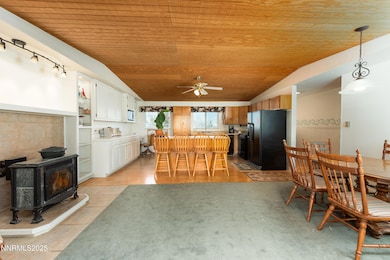
251 Us Highway 95a N Yerington, NV 89447
Estimated payment $1,753/month
Highlights
- Horse Stalls
- 9.94 Acre Lot
- Sun or Florida Room
- RV Access or Parking
- Mountain View
- Corner Lot
About This Home
Ideal for the homesteader or those seeking a rural lifestyle with room for horses and livestock. This 10-acre property is fully set up and ready to go! Features include 12 corrals, multiple stalls and run-in sheds, a tack room, and several storage buildings. You'll also find an oversized metal 2-car garage/shop and a large carport perfect for RVs, trailers, or hay storage. Enjoy wide open space, beautiful desert views, and a well-maintained home ready for your personal touch. 10 minutes from the Walker River and quick access to riding trails!
Home Details
Home Type
- Single Family
Est. Annual Taxes
- $1,209
Year Built
- Built in 1976
Lot Details
- 9.94 Acre Lot
- Property fronts a county road
- Back and Front Yard Fenced
- Corner Lot
- Level Lot
- Property is zoned RR4
Parking
- 2 Car Garage
- 2 Carport Spaces
- Parking Pad
- Parking Storage or Cabinetry
- Additional Parking
- RV Access or Parking
Property Views
- Mountain
- Desert
- Rural
Home Design
- Pitched Roof
- Metal Roof
- Stick Built Home
- Masonite
Interior Spaces
- 1,432 Sq Ft Home
- 1-Story Property
- Ceiling Fan
- Free Standing Fireplace
- Gas Log Fireplace
- Double Pane Windows
- Vinyl Clad Windows
- Drapes & Rods
- Blinds
- Great Room
- Living Room with Fireplace
- Sun or Florida Room
- Crawl Space
Kitchen
- Breakfast Area or Nook
- Electric Range
- Microwave
- Dishwasher
- Kitchen Island
Flooring
- Carpet
- Linoleum
- Laminate
Bedrooms and Bathrooms
- 3 Bedrooms
Laundry
- Laundry Room
- Dryer
- Washer
- Shelves in Laundry Area
Outdoor Features
- Courtyard
- Screened Patio
- Shed
- Storage Shed
- Breezeway
- Rain Gutters
Schools
- Yerington Elementary And Middle School
- Yerington High School
Horse Facilities and Amenities
- Livestock Equipment
- Farm Equipment
- Horses Allowed On Property
- Horse Stalls
- Corral
Utilities
- Refrigerated and Evaporative Cooling System
- Heating System Uses Propane
- Wall Furnace
- Natural Gas Not Available
- Water Not Available
- Well
- Electric Water Heater
- Septic Tank
- Sewer Not Available
- Internet Available
- Cable TV Available
Community Details
- No Home Owners Association
Listing and Financial Details
- Assessor Parcel Number 014-111-01
Map
Home Values in the Area
Average Home Value in this Area
Tax History
| Year | Tax Paid | Tax Assessment Tax Assessment Total Assessment is a certain percentage of the fair market value that is determined by local assessors to be the total taxable value of land and additions on the property. | Land | Improvement |
|---|---|---|---|---|
| 2025 | $1,198 | $32,702 | $6,825 | $25,877 |
| 2024 | $1,209 | $34,094 | $6,825 | $27,269 |
| 2023 | $1,209 | $32,474 | $6,825 | $25,649 |
| 2022 | $1,140 | $31,114 | $6,825 | $24,289 |
| 2021 | $1,137 | $31,042 | $6,825 | $24,217 |
| 2020 | $1,123 | $30,669 | $6,830 | $23,839 |
| 2019 | $1,110 | $30,312 | $6,830 | $23,482 |
| 2018 | $1,104 | $30,132 | $6,830 | $23,302 |
| 2017 | $1,119 | $30,620 | $6,830 | $23,790 |
| 2016 | $1,123 | $31,151 | $6,830 | $24,321 |
| 2015 | $1,121 | $31,231 | $6,830 | $24,401 |
| 2014 | $1,088 | $29,334 | $6,830 | $22,504 |
Property History
| Date | Event | Price | List to Sale | Price per Sq Ft |
|---|---|---|---|---|
| 10/24/2025 10/24/25 | For Sale | $315,000 | 0.0% | $220 / Sq Ft |
| 07/16/2025 07/16/25 | Off Market | $315,000 | -- | -- |
| 06/19/2025 06/19/25 | For Sale | $315,000 | -- | $220 / Sq Ft |
About the Listing Agent

With over a decade of experience in the Northern Nevada real estate market, I bring a wealth of knowledge and expertise to every transaction. I have helped over 300 clients buy and sell homes, and I pride myself on the strong relationships I've built, with 80% of my business coming from repeat clients and referrals. As a real estate investor myself, with 12 properties and extensive short-term rental experience in Lake Tahoe, I understand the unique needs of both buyers and sellers in today's
Jordan's Other Listings
Source: Northern Nevada Regional MLS
MLS Number: 250051768
APN: 014-111-01
- 004-058-05 Mason Valley
- 004-058-04 Mason Valley
- 004-057-03 Mason Valley
- 004-051-04 Mason Valley
- APN 004-056-01
- 69 Robin Rd
- 16 Ludington Dr
- 24 Ludington Rd
- 0 Sunset Hills Dr
- 23 Calico Hills Ln
- 31 Calico Hills Ln
- 10 Scarsdale Dr
- 11 St Andrews
- 125 Sunset Hills Dr
- 6 Smoketree Ln
- 1 Pine Valley Ct
- 1 Smoketree Ln
- 18 Northridge Dr
- 8 Northridge Dr
- 27 Locust Dr
- 1 Sheckler Cutoff
- 2729 Elizabeth Pkwy
- 1825 Chelcie St
- 1420 Grimes St Unit 10
- 1825 Auction Rd
- 1775 Auction Rd
- 890 Mark Ave
- 2425 Harrigan Rd
- 710 Esmeralda
- 551 Douglas St
- 91 S Ada St
- 140 N Taylor St Unit 11
- 62 N Laverne St
- 655 Desert Springs Ct
- 364 W D St
- 364 Quail Way
- 451 N Broadway St
- 160 Serpa Place
- 240 Serpa Place
- 240 Serpa Plaza
