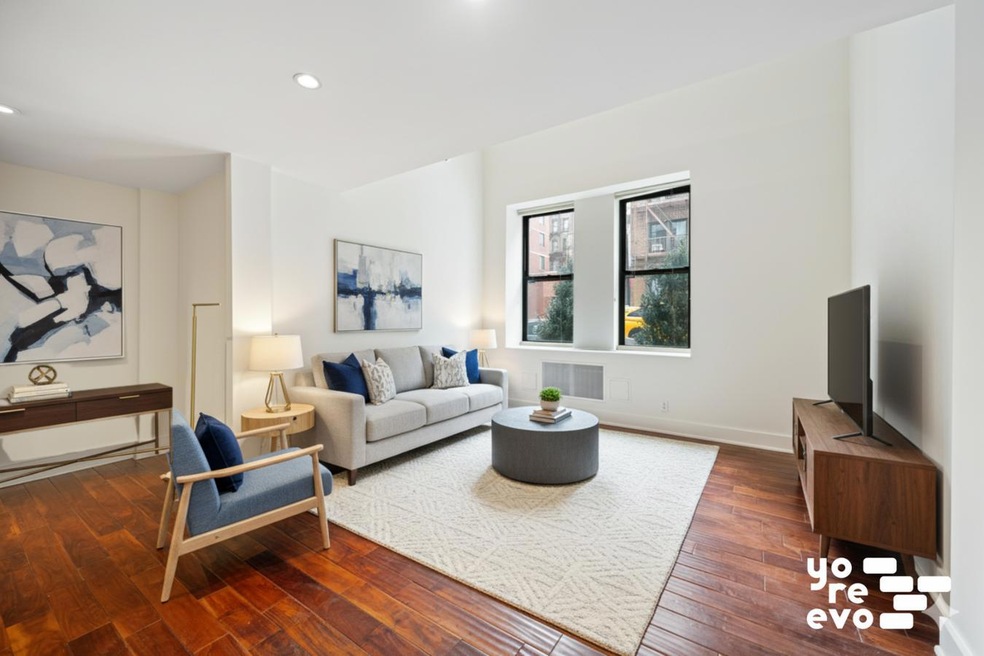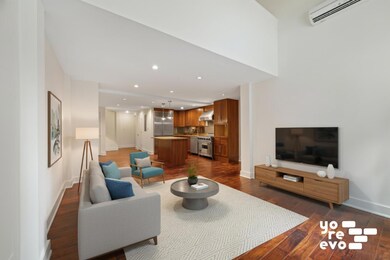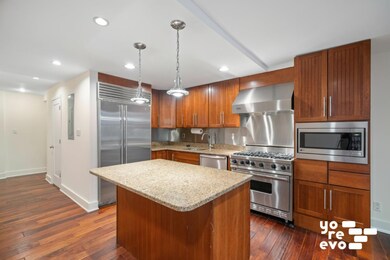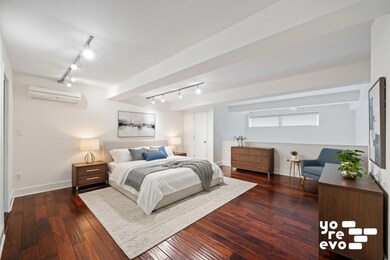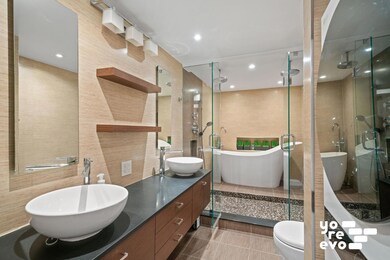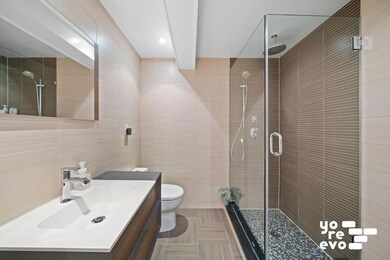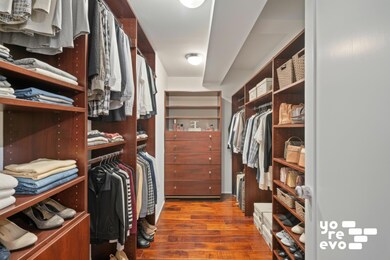251 W 19th St Unit 1C New York, NY 10011
Chelsea NeighborhoodHighlights
- Wood Flooring
- 2-minute walk to 18 Street
- Elevator
- P.S. 11 Sarah J. Garnet School Rated A
- High Ceiling
- 3-minute walk to Chelsea Green
About This Home
Beautiful condo duplex loft in central Chelsea!
On the first floor of the apartment, 251 West 19th Street #1C features an oversized kitchen, complete with Subzero and Viking appliances, a large island, granite countertops, and tons of generous cabinet space.
The living room features double height, 17 foot ceilings and three south facing windows. Theres also a full bathroom and two large closets.
Upstairs is the oversized bedroom, complete with a walk-in closet and en-suite bath featuring a double vanity, double shower and resin soaking tub.
Chelsea 19 is a full-service condominium with a full time doorman, storage and laundry room. Theres a Crunch gym across the street and tons of subway options with the A C, E, L, 1, 2, 3, F, M and Path trains all within a few blocks. Pets will be considered on a case by case basis.
Please note - photos are virtually staged. The microwave in the kitchen was added digitally but the owners will install a new one before move-in. All measurements and dimensions are estimates. We support Fair Housing.
Open House Schedule
-
Appointment Only Open HouseFriday, November 14, 20251:00 to 2:00 pm11/14/2025 1:00:00 PM +00:0011/14/2025 2:00:00 PM +00:00Add to Calendar
Condo Details
Home Type
- Condominium
Est. Annual Taxes
- $23,437
Year Built
- Built in 1980
Interior Spaces
- 1,341 Sq Ft Home
- High Ceiling
- Wood Flooring
- Laundry in unit
Kitchen
- Microwave
- Dishwasher
Bedrooms and Bathrooms
- 1 Bedroom
- 2 Full Bathrooms
Additional Features
- South Facing Home
- No Heating
Community Details
- Chelsea Subdivision
- Elevator
Listing and Financial Details
- Property Available on 11/12/25
- Legal Lot and Block 7505 / 00769
Matterport 3D Tour
Map
Source: Real Estate Board of New York (REBNY)
MLS Number: RLS20059636
APN: 0769-1303
- 251 W 19th St Unit 9D
- 251 W 19th St Unit 9C
- 251 W 19th St Unit 1
- 241 W 19th St Unit PH2
- 245 W 19th St Unit PH2
- 245 W 19th St Unit PH-4
- 210 W 19th St Unit 4J
- 210 W 19th St Unit 3A
- 205 W 19th St Unit 11F
- 224 W 18th St Unit 9A
- 212 W 18th St Unit 2
- 212 W 18th St Unit PH2
- 212 W 18th St Unit 14A
- 252 W 20th St Unit 5A
- 140 7th Ave Unit 4L
- 140 7th Ave Unit 6M
- 227 W 17th St Unit 7THFLOOR
- 227 W 17th St Unit 3
- 217 W 20th St
- 200 W 20th St Unit 902
- 250 W 19th St Unit 14-B
- 250 W 19th St Unit 6-J
- 250 W 19th St Unit 6-M
- 250 W 19th St Unit 5-M
- 250 W 19th St Unit FL7-ID427
- 250 W 19th St Unit FL7-ID609
- 245 W 19th St Unit PH1
- 251 W 18th St Unit FL3-ID2060
- 257 W 19th St Unit ID1224967P
- 257 W 19th St Unit ID1224969P
- 500 W 18th St
- 257 W 17th St Unit 6C
- 209 W 20th St Unit ID1013709P
- 209 W 20th St Unit ID1013659P
- 209 W 20th St Unit ID1013667P
- 209 W 20th St Unit ID1013666P
- 209 W 20th St Unit ID1018991P
- 200 W 20th St Unit 1401
- 203 W 20th St Unit 2E
- 270 W 17th St Unit 3I
