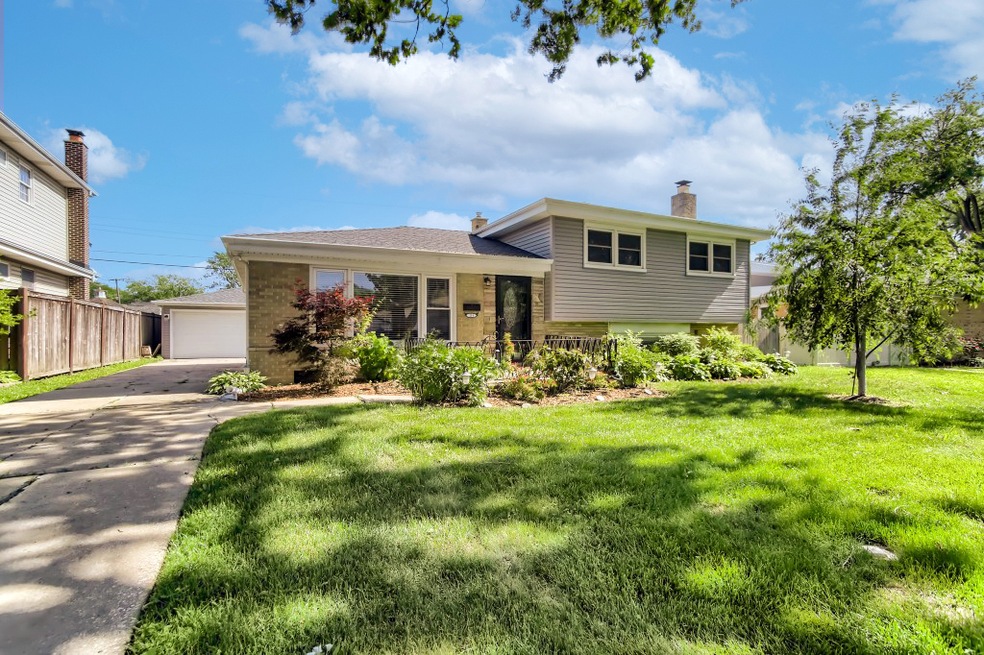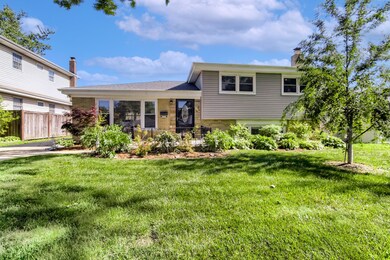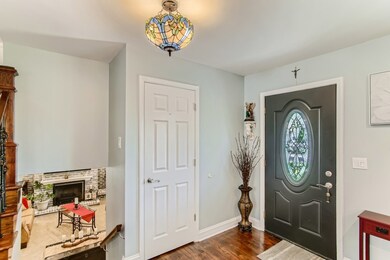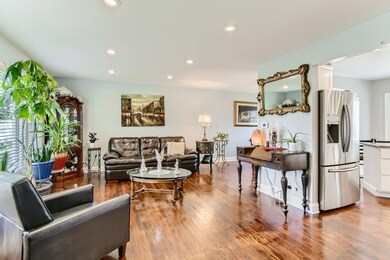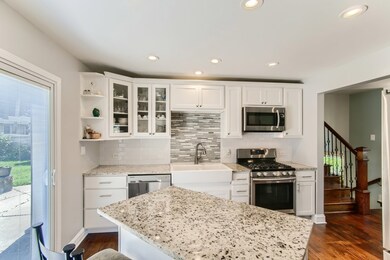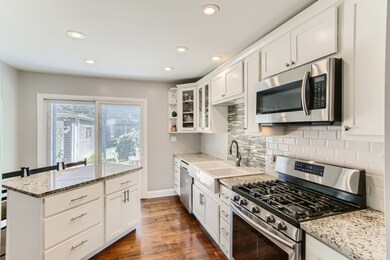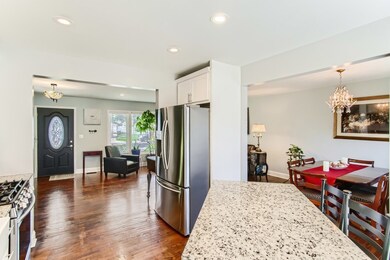
251 W Diversey Ave Addison, IL 60101
Highlights
- Open Floorplan
- Granite Countertops
- Soaking Tub
- Wood Flooring
- 2.5 Car Detached Garage
- Living Room
About This Home
As of August 2022WOW!!! WHAT. A. RARE. GEM!! Homes like these hardly come by on the market but IT'S HERE and it's fully ready for that next **LUCKY BUYER!** Brick split level home was completely gutted to the studs and redone by the homeowners in 2016. This 3 bedroom/2 full bath home has A LOT of updates throughout!The kitchen was beautifully done with white cabinetry, granite countertops, a detached island with additional storage space and SS appliances. Architecturally drawn to open up to the living room and dining room. Gorgeous canned lighting all through the fantastic layout of the home. Original hardwood floors that have been painted, polished and primed to perfection featuring thick luxurious white trimming all throughout the main and second level.2 full updated modern bathrooms with NEW toilets in 2016. 3 spacious bedrooms total BUT the master bedroom and 2nd bedroom both offer not one, BUT 2 CLOSETS! As if the open concept in the main level isn't enough, head on down a couple steps to the family room with a gas fireplace perfect for those intimate Christmas gatherings. Modern grey new siding done in 2016. NEW furnace/ac/water heater in 2016. New windows (2016). NEW COPPER PIPING in 2016. New Roof & gutters.(2016) Updated electrical system in 2016. EVERYTHING DONE BY CODE! ALL PERMITS WERE PULLED. CAREFULLY DONE AND WITH TOP QUALITY MATERIAL. THAT'S NOT ALL! What used to be cracked concrete and a bunch of pebbles in the backyard was professionally transformed into a beautiful backyard in 2018 with lots of greenery and plants all throughout the back! The home has a long side drive way that leads to the 2.5 car garage which also has a NEW roof, siding, garage door and motor all done in 2017. BUT WAIT THERE'S MORE! HUGE BONUS: Homeowners installed a $12,000 drainage system in the crawl space in 2018 making this home WATERPROOF! So what are you waiting for?!?!?!?! SCHEDULE THAT SHOWING TODAY! SHOWINGS ONLY 9AM-7:30PM EVERYDAY. NO SHOWINGS PAST 7:30PM. No sign on property.
Home Details
Home Type
- Single Family
Est. Annual Taxes
- $6,270
Year Built
- Built in 1960 | Remodeled in 2016
Lot Details
- 6,874 Sq Ft Lot
- Lot Dimensions are 70 x 123
Parking
- 2.5 Car Detached Garage
- Garage Door Opener
- Driveway
- Parking Space is Owned
Home Design
- Split Level Home
Interior Spaces
- 1,800 Sq Ft Home
- Open Floorplan
- Fireplace With Gas Starter
- Family Room with Fireplace
- Living Room
- Family or Dining Combination
- Wood Flooring
Kitchen
- Range
- Microwave
- Dishwasher
- Granite Countertops
Bedrooms and Bathrooms
- 3 Bedrooms
- 3 Potential Bedrooms
- 2 Full Bathrooms
- Soaking Tub
Laundry
- Laundry Room
- Dryer
- Washer
Finished Basement
- Walk-Out Basement
- Finished Basement Bathroom
Schools
- Fullerton Elementary School
- Indian Trail Junior High School
- Addison Trail High School
Utilities
- Forced Air Heating and Cooling System
- Heating System Uses Natural Gas
Listing and Financial Details
- Homeowner Tax Exemptions
Ownership History
Purchase Details
Home Financials for this Owner
Home Financials are based on the most recent Mortgage that was taken out on this home.Purchase Details
Home Financials for this Owner
Home Financials are based on the most recent Mortgage that was taken out on this home.Purchase Details
Purchase Details
Home Financials for this Owner
Home Financials are based on the most recent Mortgage that was taken out on this home.Similar Homes in Addison, IL
Home Values in the Area
Average Home Value in this Area
Purchase History
| Date | Type | Sale Price | Title Company |
|---|---|---|---|
| Warranty Deed | $340,000 | -- | |
| Special Warranty Deed | $135,000 | Servicelink Llc | |
| Sheriffs Deed | -- | Attorney | |
| Warranty Deed | $136,000 | -- |
Mortgage History
| Date | Status | Loan Amount | Loan Type |
|---|---|---|---|
| Open | $323,000 | New Conventional | |
| Previous Owner | $133,718 | FHA | |
| Previous Owner | $133,896 | FHA |
Property History
| Date | Event | Price | Change | Sq Ft Price |
|---|---|---|---|---|
| 08/25/2022 08/25/22 | Sold | $340,000 | -2.8% | $189 / Sq Ft |
| 07/25/2022 07/25/22 | Pending | -- | -- | -- |
| 07/18/2022 07/18/22 | Price Changed | $349,927 | -2.8% | $194 / Sq Ft |
| 06/29/2022 06/29/22 | For Sale | $359,927 | 0.0% | $200 / Sq Ft |
| 06/27/2022 06/27/22 | Pending | -- | -- | -- |
| 06/16/2022 06/16/22 | For Sale | $359,927 | +166.6% | $200 / Sq Ft |
| 03/15/2016 03/15/16 | Sold | $135,000 | +4.7% | -- |
| 02/05/2016 02/05/16 | Pending | -- | -- | -- |
| 01/20/2016 01/20/16 | For Sale | $129,000 | -- | -- |
Tax History Compared to Growth
Tax History
| Year | Tax Paid | Tax Assessment Tax Assessment Total Assessment is a certain percentage of the fair market value that is determined by local assessors to be the total taxable value of land and additions on the property. | Land | Improvement |
|---|---|---|---|---|
| 2023 | $6,849 | $101,040 | $39,000 | $62,040 |
| 2022 | $6,547 | $94,890 | $36,610 | $58,280 |
| 2021 | $6,270 | $90,890 | $35,070 | $55,820 |
| 2020 | $6,097 | $87,060 | $33,590 | $53,470 |
| 2019 | $6,051 | $83,710 | $32,300 | $51,410 |
| 2018 | $5,854 | $78,110 | $30,750 | $47,360 |
| 2017 | $5,698 | $74,650 | $29,390 | $45,260 |
| 2016 | $5,538 | $68,920 | $27,130 | $41,790 |
| 2015 | $5,390 | $63,660 | $25,060 | $38,600 |
| 2014 | $5,425 | $63,660 | $22,970 | $40,690 |
| 2013 | $5,317 | $64,960 | $23,440 | $41,520 |
Agents Affiliated with this Home
-
Ashley Patino
A
Seller's Agent in 2022
Ashley Patino
The Agency X
(708) 200-2001
2 in this area
46 Total Sales
-
Jim Katalinic
J
Buyer's Agent in 2022
Jim Katalinic
Coldwell Banker Realty
(847) 404-4677
1 in this area
23 Total Sales
-
N
Seller's Agent in 2016
Norbert Burza
N.A. Burza Realty Company
-
H
Buyer's Agent in 2016
Heather Nogaj
Coldwell Banker Residential Brokerage
Map
Source: Midwest Real Estate Data (MRED)
MLS Number: 11437195
APN: 03-28-305-002
- 7 N School St
- 102 S Grant Dr
- 215 S Hale St Unit 9B
- 136 N School St
- 118 S Clarendon Ave
- 427 W Natoma Ave
- 200 Addison Rd
- 110 S Evergreen Ave
- 300 W Fullerton Ave Unit 102
- 235 N Mill Rd Unit 115B
- 440 W Lake Park Dr
- 231 N Mill Rd Unit 11
- 66 N Palazzo Dr
- 239 N Mill Rd Unit 217
- 681 W Moreland Ave
- 133 E Lake St
- 381 Masters Dr
- 329 Masters Dr
- 327 Masters Dr
- 330 Masters Dr
