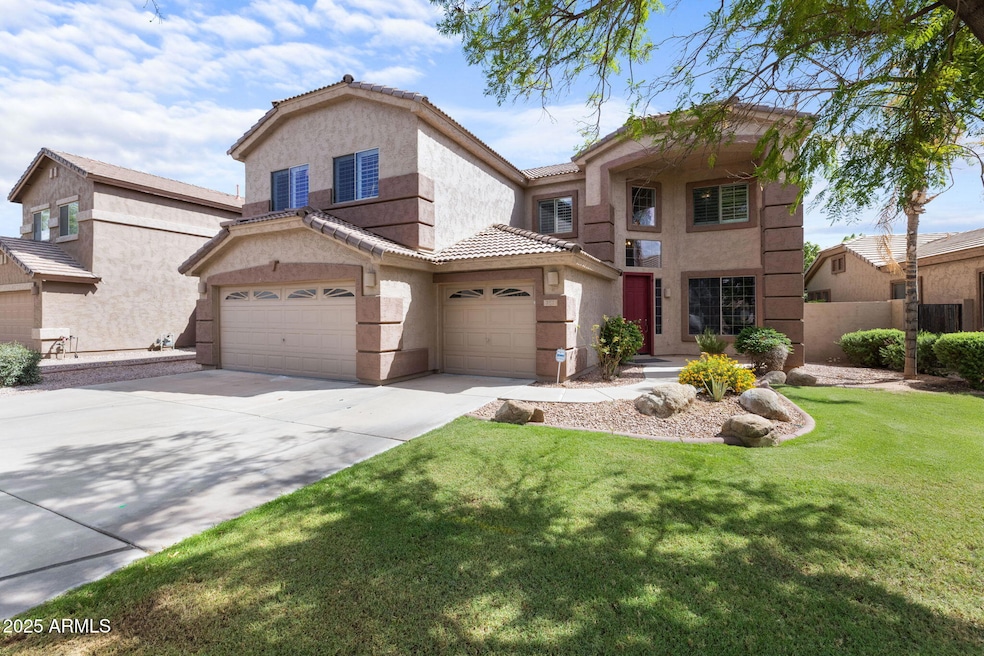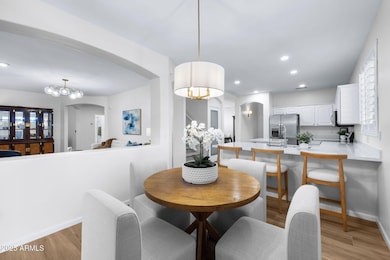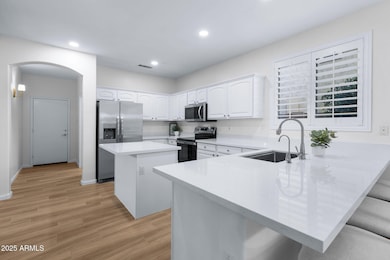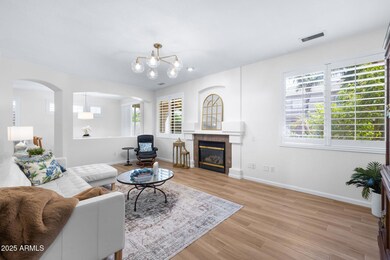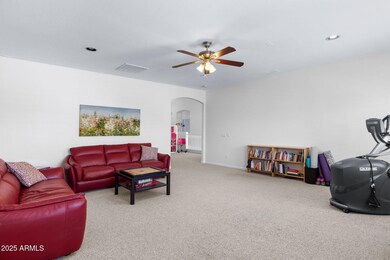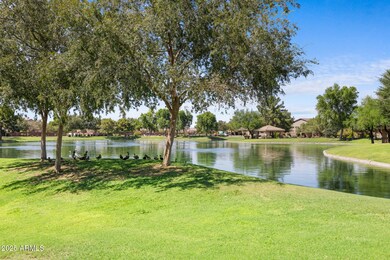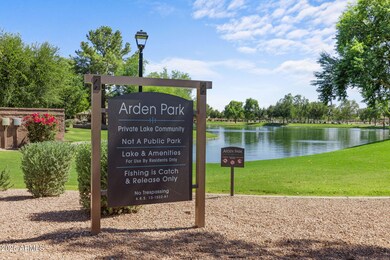251 W Flamingo Dr Chandler, AZ 85286
Central Chandler NeighborhoodEstimated payment $4,737/month
Highlights
- 0.18 Acre Lot
- Community Lake
- Eat-In Kitchen
- T. Dale Hancock Elementary School Rated A
- Covered Patio or Porch
- Double Pane Windows
About This Home
Beautiful Home in Highly Desired Neighborhood of Arden Park Lake Community. Beautifully Remodeled with Wood Look Tile Floors, Quartz Counters in Kitchen & Bathrooms, Professionally Painted Interior including Cabinets in Kitchen & Bathrooms & New Lighting Fixtures in Dining, Kitchen, Entry & Hallways. This Light, Bright home Welcomes you with Warm, Neutral Finishes & has Plenty of Space for Entertaining. Huge Bonus Room Upstairs, Plus a Loft Area, Office, Spacious Bedrooms, Fireplace, Wood Shutters, 3 Car Garage & Backyard features a Covered Patio & Large Grassy Area for Relaxing or Playing. This Neighborhood has So Much to Offer with Tree Lined Streets, a Community Lake with Walking Paths and Ramadas, Tot Lot & Great Location Close to Elementary School, Fwy, Tech Corridor, Dining & More.
Listing Agent
HomeSmart Brokerage Phone: 480-353-0785 License #SA640813000 Listed on: 09/20/2025

Home Details
Home Type
- Single Family
Est. Annual Taxes
- $3,383
Year Built
- Built in 2002
Lot Details
- 7,927 Sq Ft Lot
- Block Wall Fence
- Sprinklers on Timer
- Grass Covered Lot
HOA Fees
- $98 Monthly HOA Fees
Parking
- 3 Car Garage
- Garage Door Opener
Home Design
- Wood Frame Construction
- Tile Roof
- Stucco
Interior Spaces
- 3,557 Sq Ft Home
- 2-Story Property
- Gas Fireplace
- Double Pane Windows
- Washer and Dryer Hookup
Kitchen
- Kitchen Updated in 2025
- Eat-In Kitchen
- Built-In Microwave
- Kitchen Island
Flooring
- Floors Updated in 2025
- Carpet
- Tile
Bedrooms and Bathrooms
- 4 Bedrooms
- Bathroom Updated in 2025
- Primary Bathroom is a Full Bathroom
- 3 Bathrooms
- Dual Vanity Sinks in Primary Bathroom
- Bathtub With Separate Shower Stall
Outdoor Features
- Covered Patio or Porch
Schools
- T. Dale Hancock Elementary School
- Bogle Junior High School
- Hamilton High School
Utilities
- Central Air
- Heating System Uses Natural Gas
Listing and Financial Details
- Tax Lot 367
- Assessor Parcel Number 303-85-549
Community Details
Overview
- Association fees include ground maintenance
- Aam Association, Phone Number (602) 957-9191
- Built by US Homes
- Arden Park Subdivision
- Community Lake
Recreation
- Community Playground
- Bike Trail
Map
Home Values in the Area
Average Home Value in this Area
Tax History
| Year | Tax Paid | Tax Assessment Tax Assessment Total Assessment is a certain percentage of the fair market value that is determined by local assessors to be the total taxable value of land and additions on the property. | Land | Improvement |
|---|---|---|---|---|
| 2025 | $3,448 | $43,289 | -- | -- |
| 2024 | $3,307 | $41,227 | -- | -- |
| 2023 | $3,307 | $54,110 | $10,820 | $43,290 |
| 2022 | $3,183 | $39,170 | $7,830 | $31,340 |
| 2021 | $3,294 | $37,910 | $7,580 | $30,330 |
| 2020 | $3,279 | $36,110 | $7,220 | $28,890 |
| 2019 | $3,154 | $34,870 | $6,970 | $27,900 |
| 2018 | $3,054 | $33,360 | $6,670 | $26,690 |
| 2017 | $2,846 | $31,760 | $6,350 | $25,410 |
| 2016 | $2,742 | $34,010 | $6,800 | $27,210 |
| 2015 | $2,657 | $32,130 | $6,420 | $25,710 |
Property History
| Date | Event | Price | List to Sale | Price per Sq Ft |
|---|---|---|---|---|
| 09/20/2025 09/20/25 | For Sale | $824,999 | -- | $232 / Sq Ft |
Purchase History
| Date | Type | Sale Price | Title Company |
|---|---|---|---|
| Interfamily Deed Transfer | -- | None Available | |
| Interfamily Deed Transfer | -- | Security Title Agency | |
| Warranty Deed | $370,000 | Security Title Agency | |
| Interfamily Deed Transfer | -- | Security Title Agency Inc | |
| Interfamily Deed Transfer | -- | None Available | |
| Warranty Deed | $392,000 | Chicago Title Insurance Co | |
| Special Warranty Deed | $266,312 | North American Title |
Mortgage History
| Date | Status | Loan Amount | Loan Type |
|---|---|---|---|
| Open | $351,500 | Purchase Money Mortgage | |
| Closed | $351,500 | Purchase Money Mortgage | |
| Closed | $351,500 | Purchase Money Mortgage | |
| Previous Owner | $313,600 | New Conventional | |
| Previous Owner | $213,049 | New Conventional | |
| Closed | $78,400 | No Value Available |
Source: Arizona Regional Multiple Listing Service (ARMLS)
MLS Number: 6922677
APN: 303-85-549
- 1981 S Tumbleweed Ln Unit 3
- 1981 S Tumbleweed Ln Unit 5
- 1981 S Tumbleweed Ln Unit 4
- 1981 S Tumbleweed Ln Unit 2
- 1981 S Tumbleweed Ln Unit 1
- 1687 S Vine St
- 2333 S Eileen Place
- 1513 S 108th Way
- 1650 S Arizona Ave Unit 35
- 1650 S Arizona Ave Unit 173
- 1650 S Arizona Ave Unit 164
- 1650 S Arizona Ave Unit 80
- 1650 S Arizona Ave Unit 283
- 1650 S Arizona Ave Unit 117
- 1650 S Arizona Ave Unit 79
- 1650 S Arizona Ave Unit 167
- 202 W Raven Dr
- 641 W Oriole Way
- 634 W Goldfinch Way
- 180 W Roadrunner Dr
- 200 W Flamingo Dr
- 254 W Seagull Place
- 200 W Germann Rd
- 474 W Seagull Dr
- 2221 S Holguin Way
- 1900 S Arizona Ave
- 1650 S Arizona Ave Unit 283
- 635 W Longhorn Dr
- 800 W Willis Rd
- 602 W Canary Way
- 800 W Willis Rd Unit ID1332614P
- 250 W Queen Creek Rd Unit 241
- 1158 W Swan Dr
- 1167 W Swan Dr
- 627 W Flintlock Way
- 763 W Canary Way
- 1203 W Flamingo Ct
- 613 W Winchester Dr
- 640 W Winchester Dr
- 695 W Browning Place
