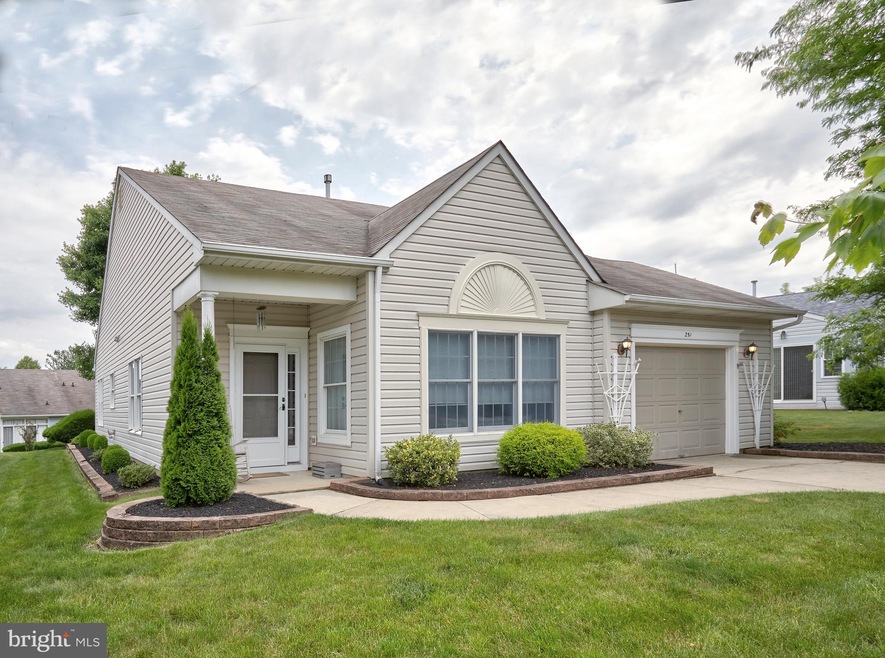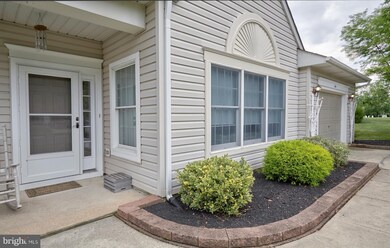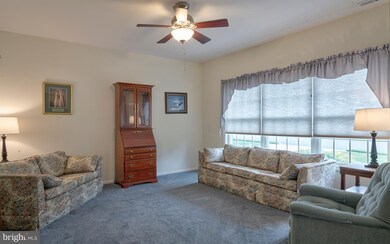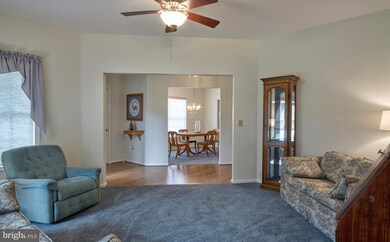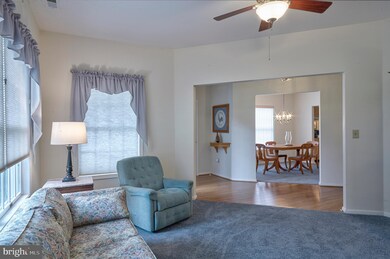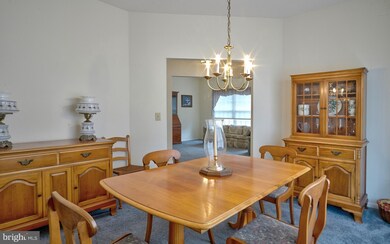251 Wagon Wheel Ln Columbus, NJ 08022
Columbus NeighborhoodHighlights
- Tennis Courts
- Senior Living
- Community Pool
- 24-Hour Security
- Rambler Architecture
- Formal Dining Room
About This Home
As of July 2019ERA GOLD HOME in the Homestead of Columbus active 55+ adult community! Popular Chatham model featuring formal living and dining rooms and center hall entry. The lovely eat-in kitchen includes ample cabinetry, a newer stainless steel refrigerator and dishwasher and overlooks the family room for your enjoyment. The master bedroom includes a huge walk-in closet plus a master bath with soaking tub and stall shower.The oversized one car garage has room for a workshop plus pull down stairs to the attic for more storage options. Heater and AC are only 2 years old. Conveniently located near Routes 295, 206, 130 and the NJTPK. Snow removal, lawn mowing, pool, clubhouse, tennis courts and more are all included in your monthly HOA fee. All this plus an added one year home warranty for added buyer peace of mind!
Last Buyer's Agent
Lisa Gillin
ERA Central Realty Group - Cream Ridge
Home Details
Home Type
- Single Family
Est. Annual Taxes
- $5,548
Year Built
- Built in 1996
Lot Details
- 6,565 Sq Ft Lot
- Sprinkler System
- Property is in good condition
- Property is zoned R-5
HOA Fees
- $220 Monthly HOA Fees
Parking
- Driveway
Home Design
- Rambler Architecture
- Frame Construction
- Asphalt Roof
Interior Spaces
- 1,594 Sq Ft Home
- Property has 1 Level
- Partially Furnished
- Ceiling height of 9 feet or more
- Ceiling Fan
- Family Room Off Kitchen
- Living Room
- Formal Dining Room
Kitchen
- Eat-In Kitchen
- Range Hood
- ENERGY STAR Qualified Refrigerator
- ENERGY STAR Qualified Dishwasher
Flooring
- Partially Carpeted
- Laminate
- Ceramic Tile
Bedrooms and Bathrooms
- 2 Main Level Bedrooms
- En-Suite Primary Bedroom
- En-Suite Bathroom
- 2 Full Bathrooms
Laundry
- Laundry Room
- Laundry on main level
- Dryer
- Washer
Home Security
- Security Gate
- Fire and Smoke Detector
Accessible Home Design
- Grab Bars
- Level Entry For Accessibility
Outdoor Features
- Tennis Courts
- Patio
Utilities
- Forced Air Heating and Cooling System
- Water Heater
- Public Septic
Listing and Financial Details
- Home warranty included in the sale of the property
- Tax Lot 00005
- Assessor Parcel Number 18-00042 19-00005
Community Details
Overview
- Senior Living
- $1,500 Capital Contribution Fee
- Senior Community | Residents must be 55 or older
- Homestead At Mansfield HOA, Phone Number (609) 298-3012
- Homestead Subdivision, Chatham Floorplan
- Property Manager
Recreation
- Community Pool
Security
- 24-Hour Security
Ownership History
Purchase Details
Home Financials for this Owner
Home Financials are based on the most recent Mortgage that was taken out on this home.Purchase Details
Purchase Details
Home Financials for this Owner
Home Financials are based on the most recent Mortgage that was taken out on this home.Purchase Details
Map
Home Values in the Area
Average Home Value in this Area
Purchase History
| Date | Type | Sale Price | Title Company |
|---|---|---|---|
| Deed | $232,000 | Foundation Title Llc | |
| Interfamily Deed Transfer | -- | None Available | |
| Deed | $170,000 | Foundation Title | |
| Deed | $144,900 | -- |
Mortgage History
| Date | Status | Loan Amount | Loan Type |
|---|---|---|---|
| Previous Owner | $25,000 | Unknown | |
| Previous Owner | $136,000 | New Conventional |
Property History
| Date | Event | Price | Change | Sq Ft Price |
|---|---|---|---|---|
| 07/30/2019 07/30/19 | Sold | $232,000 | -1.3% | $146 / Sq Ft |
| 06/12/2019 06/12/19 | Pending | -- | -- | -- |
| 06/07/2019 06/07/19 | For Sale | $235,000 | +38.2% | $147 / Sq Ft |
| 10/06/2014 10/06/14 | Sold | $170,000 | -2.8% | $107 / Sq Ft |
| 08/30/2014 08/30/14 | Pending | -- | -- | -- |
| 08/11/2014 08/11/14 | For Sale | $174,900 | -- | $110 / Sq Ft |
Tax History
| Year | Tax Paid | Tax Assessment Tax Assessment Total Assessment is a certain percentage of the fair market value that is determined by local assessors to be the total taxable value of land and additions on the property. | Land | Improvement |
|---|---|---|---|---|
| 2024 | $5,575 | $170,600 | $56,500 | $114,100 |
| 2023 | $5,575 | $170,600 | $56,500 | $114,100 |
| 2022 | $5,632 | $170,600 | $56,500 | $114,100 |
| 2021 | $5,749 | $170,600 | $56,500 | $114,100 |
| 2020 | $5,688 | $170,600 | $56,500 | $114,100 |
| 2019 | $5,548 | $170,600 | $56,500 | $114,100 |
| 2018 | $5,319 | $170,600 | $56,500 | $114,100 |
| 2017 | $5,316 | $170,600 | $56,500 | $114,100 |
| 2016 | $5,319 | $170,600 | $56,500 | $114,100 |
| 2015 | $4,577 | $148,300 | $56,600 | $91,700 |
| 2014 | $4,137 | $148,300 | $56,600 | $91,700 |
Source: Bright MLS
MLS Number: NJBL347166
APN: 18-00042-19-00005
- 2 Windmill Ct
- 3 Covered Bridge Cir
- 82 Wagon Wheel Ln
- 15 Heather Ct
- 21 Willowwood Ct
- 107 Carriage Hill Ct
- 2 Sunset Ln
- 39 Sunset Ln
- 15 Meadowwood Ct
- 16 Lantern Ln
- 21 Meadowwood Ct
- 9 Fernwood Ct
- 14 Carriage Hill Ln
- 4 Vancza Dr
- 104 Lake View Ct
- 6 Lake View Terrace
- 1147 Hedding Jacksonville Rd
- 23789 Columbus Rd
- 24210 W Main St
- 3130 Route 206
