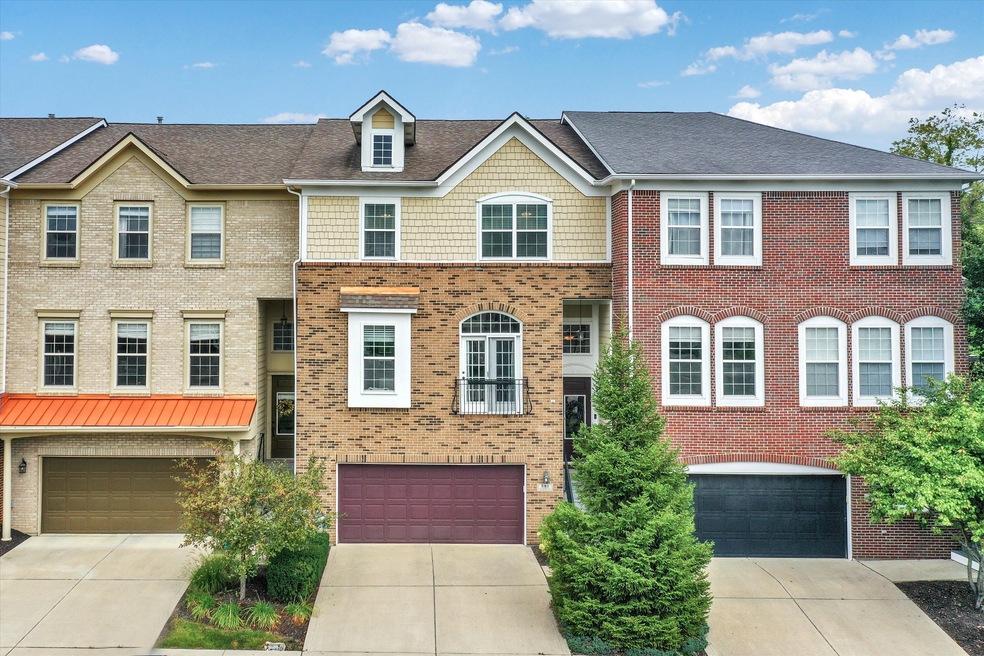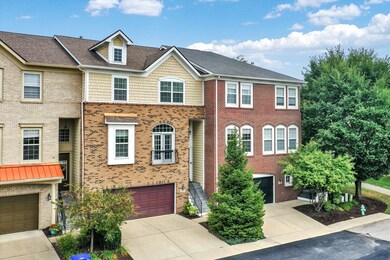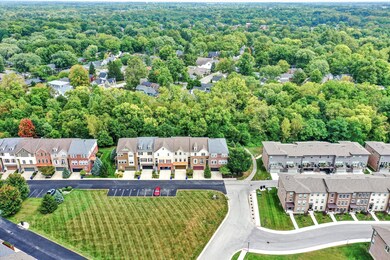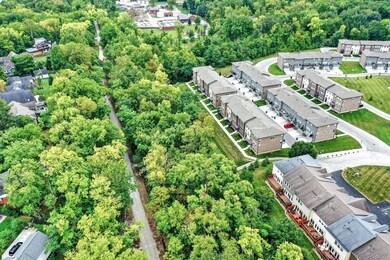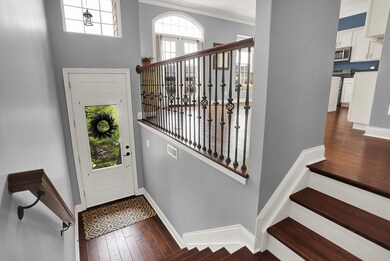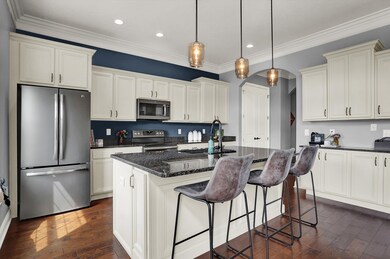
251 Wakefield Way Zionsville, IN 46077
Estimated Value: $537,000 - $571,000
Highlights
- View of Trees or Woods
- Deck
- Wood Flooring
- Eagle Elementary School Rated A+
- Vaulted Ceiling
- Victorian Architecture
About This Home
As of October 2023Step into contemporary townhome living at its finest! This meticulously up to date 3-bed, 4-bath, 3-level gem features wide plank hardwood floors, SS appliances, & a modern kitchen with an open floor plan. Picture yourself in the Great Room looking out the windows over the deck where your gaze extends to the lush tree line & scenic Rail Trail, ensuring privacy & tranquility. The upstairs primary bedroom is a luxurious retreat, while the basement embodies an expansive & multi-functional space complete with the 3rd full bathroom. With the Rail Trail just steps away, enjoy easy walks to the Zionsville Village. This home harmoniously combines style, functionality, convenience & nature's beauty. Extra parking spaces and 2- car garage included.
Last Listed By
CENTURY 21 Scheetz Brokerage Email: nquinn@c21scheetz.com License #RB20000265 Listed on: 09/06/2023

Townhouse Details
Home Type
- Townhome
Est. Annual Taxes
- $8,252
Year Built
- Built in 2009
Lot Details
- 0.73
HOA Fees
- $350 Monthly HOA Fees
Parking
- 2 Car Attached Garage
- Common or Shared Parking
Home Design
- Victorian Architecture
- Brick Exterior Construction
- Cement Siding
- Concrete Perimeter Foundation
Interior Spaces
- 3-Story Property
- Woodwork
- Tray Ceiling
- Vaulted Ceiling
- Gas Log Fireplace
- Thermal Windows
- Entrance Foyer
- Great Room with Fireplace
- Wood Flooring
- Views of Woods
- Security System Owned
Kitchen
- Breakfast Bar
- Convection Oven
- Electric Cooktop
- Built-In Microwave
- Dishwasher
- Disposal
Bedrooms and Bathrooms
- 3 Bedrooms
- Walk-In Closet
- Dual Vanity Sinks in Primary Bathroom
Finished Basement
- 9 Foot Basement Ceiling Height
- Sump Pump
- Basement Lookout
Utilities
- Forced Air Heating System
- Heating System Uses Gas
- Gas Water Heater
Additional Features
- Deck
- Sprinkler System
Listing and Financial Details
- Tax Lot 10E
- Assessor Parcel Number 000000000191471005
Community Details
Overview
- Association fees include sewer, lawncare, ground maintenance, maintenance structure, maintenance
- Manchester Square Subdivision
- Property managed by Manchester Square Board
Recreation
- Hiking Trails
Security
- Fire and Smoke Detector
Ownership History
Purchase Details
Home Financials for this Owner
Home Financials are based on the most recent Mortgage that was taken out on this home.Purchase Details
Home Financials for this Owner
Home Financials are based on the most recent Mortgage that was taken out on this home.Purchase Details
Home Financials for this Owner
Home Financials are based on the most recent Mortgage that was taken out on this home.Similar Homes in Zionsville, IN
Home Values in the Area
Average Home Value in this Area
Purchase History
| Date | Buyer | Sale Price | Title Company |
|---|---|---|---|
| Vargo Kristin | -- | Hamilton National Title | |
| Emmerik Montgomery R Van | -- | Meridian Title | |
| Scheitlin Justin Lee | -- | -- |
Mortgage History
| Date | Status | Borrower | Loan Amount |
|---|---|---|---|
| Open | Vargo Kristin | $394,250 | |
| Closed | Vargo Kristin | $394,250 | |
| Previous Owner | Emmerik Montgomery R Van | $341,500 | |
| Previous Owner | Emmerik Montgomery R Van | $52,850 | |
| Previous Owner | Emmerik Montgomery R Van | $266,250 | |
| Previous Owner | Scheitlin Justin Lee | $225,000 |
Property History
| Date | Event | Price | Change | Sq Ft Price |
|---|---|---|---|---|
| 10/06/2023 10/06/23 | Sold | $522,000 | -0.6% | $159 / Sq Ft |
| 09/17/2023 09/17/23 | Pending | -- | -- | -- |
| 09/06/2023 09/06/23 | For Sale | $525,000 | +47.9% | $160 / Sq Ft |
| 08/07/2014 08/07/14 | Sold | $355,000 | -5.3% | $106 / Sq Ft |
| 08/07/2013 08/07/13 | Pending | -- | -- | -- |
| 04/15/2013 04/15/13 | For Sale | $375,000 | -- | $112 / Sq Ft |
Tax History Compared to Growth
Tax History
| Year | Tax Paid | Tax Assessment Tax Assessment Total Assessment is a certain percentage of the fair market value that is determined by local assessors to be the total taxable value of land and additions on the property. | Land | Improvement |
|---|---|---|---|---|
| 2024 | $4,743 | $506,100 | $51,000 | $455,100 |
| 2023 | $4,743 | $439,600 | $51,000 | $388,600 |
| 2022 | $8,253 | $434,400 | $51,000 | $383,400 |
| 2021 | $8,384 | $410,600 | $51,000 | $359,600 |
| 2020 | $4,705 | $401,000 | $51,000 | $350,000 |
| 2019 | $4,380 | $386,400 | $51,000 | $335,400 |
| 2018 | $4,360 | $386,400 | $51,000 | $335,400 |
| 2017 | $4,362 | $388,600 | $51,000 | $337,600 |
| 2016 | $4,088 | $363,900 | $51,000 | $312,900 |
| 2014 | $3,505 | $311,900 | $51,000 | $260,900 |
| 2013 | $3,466 | $306,900 | $51,000 | $255,900 |
Agents Affiliated with this Home
-
Nicole Quinn

Seller's Agent in 2023
Nicole Quinn
CENTURY 21 Scheetz
(540) 588-5686
8 in this area
62 Total Sales
-

Buyer's Agent in 2023
Robbin Edwards
Encore Sotheby's International
(317) 508-1806
110 in this area
370 Total Sales
-

Buyer Co-Listing Agent in 2023
Erin Wilson
Encore Sotheby's International
(317) 270-2125
38 in this area
98 Total Sales
-
Jim Knighton

Seller's Agent in 2014
Jim Knighton
Heritage Realty Group
(317) 414-9520
11 in this area
21 Total Sales
Map
Source: MIBOR Broker Listing Cooperative®
MLS Number: 21941577
APN: 06-04-02-000-176.008-006
- 775 W Hawthorne St
- 961 Starkey Rd
- 165 N 9th St
- 36 Palomino Ct
- 590 W Cedar St
- 1401 Shadow Ct
- 333 S Fourth St
- 1520 Norfolk Dr
- 440 Linden St
- 725 Sugarbush Dr
- 43 Dominion Dr
- 1510 Continental Dr
- 450 W Ash St
- 6814 S Ford Rd
- 764 Bloor Woods Ct
- 635 Terrace Dr
- 30 Village Ct
- 1542 Waterford Dr
- 470 Waterford Dr
- 665 Spring Hills Dr
- 251 Wakefield Way
- 247 Wakefield Way
- 255 Wakefield Way
- 255 Wakefield Way Unit 10F
- 243 Wakefield Way
- 239 Wakefield Way
- 291 Wakefield Way Unit 120L
- 235 Wakefield Way
- 299 Wakefield Way
- 223 Wakefield Way
- 329 Wakefield Way
- 219 Wakefield Way
- 219 Wakefield Way Unit 9E
- 215 Wakefield Way
- 313 Wakefield Way
- 316 Brunswick Way
- 211 Wakefield Way
- 317 Wakefield Way
- 315 Brunswick Way
