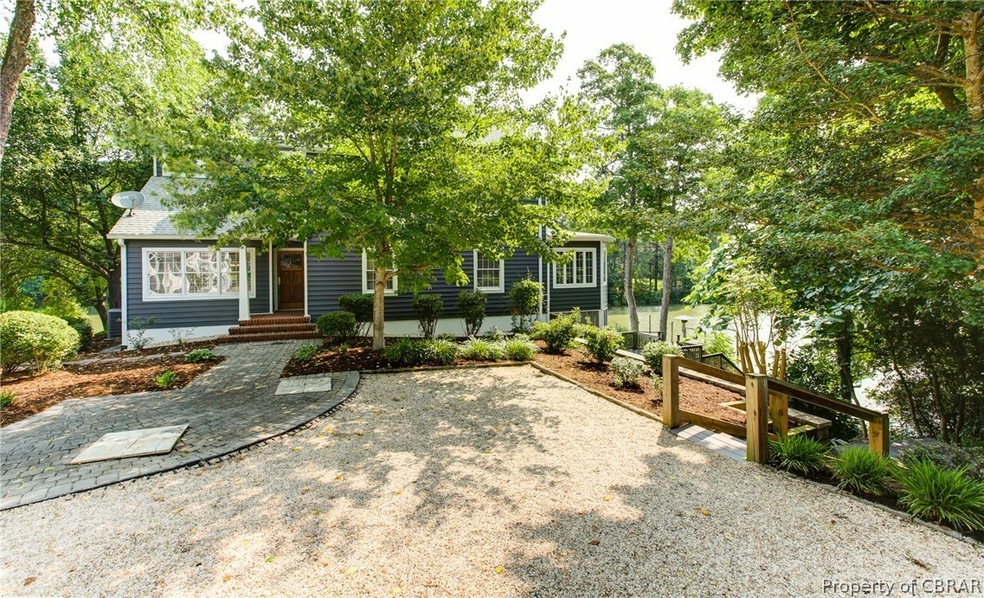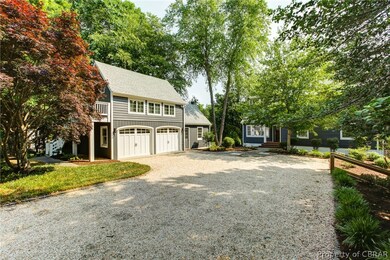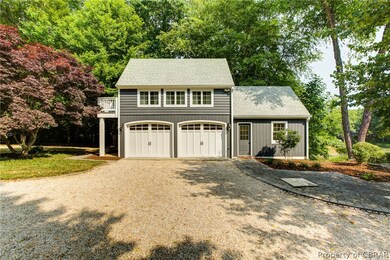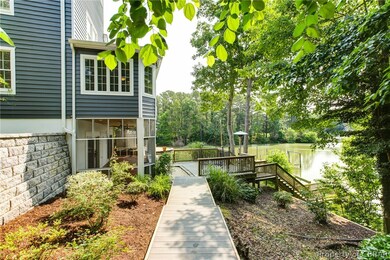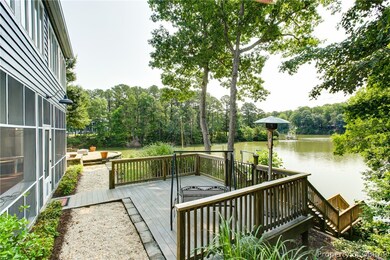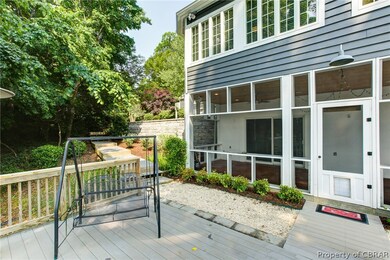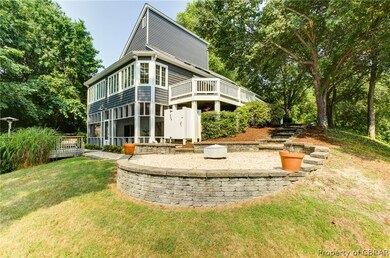
Highlights
- Docks
- Boat Lift
- River Front
- Boat Ramp
- Home fronts a creek
- Deck
About This Home
As of October 2019Carter's Creek living with coastal, open floor plan and vaulted ceilings. There are two living areas. One walks out to a waterside deck and patio with fire pit for those cool evenings. The master suite with well appointed bath is on the main level. The chef's kitchen has custom cabinetry, Wolf range and Sub Zero refrigerator. There are two guest rooms upstairs with hall bath and a wonderful guest suite on the lower level complete with bedroom, living room, laundry/mechanical room and full kitchen. The lower level suite walks out to a screened porch and deck which then leads down to a very nice pier complex. At the pier you will find sailboat depth water, a lift for a power boat, and a lower kayak/SUP launch. The shoreline is completely rip rapped. There is also a detached two car oversized garage with a workshop. Above the garage is an efficiency apartment with full bath and kitchenette which also has it's own parking. Would be great for guests or as a rental. There is high speed internet service available at this property so no problem working from home. Lovely landscaping but compact and manageable.
Last Buyer's Agent
Non-Member Non-Member
Non MLS Member
Home Details
Home Type
- Single Family
Est. Annual Taxes
- $3,908
Year Built
- Built in 1988
Lot Details
- 1.01 Acre Lot
- Home fronts a creek
- River Front
- Zoning described as R1
HOA Fees
- $8 Monthly HOA Fees
Parking
- 2 Car Detached Garage
- Driveway
- Unpaved Parking
Home Design
- Contemporary Architecture
- Frame Construction
- Composition Roof
- Wood Siding
Interior Spaces
- 3,470 Sq Ft Home
- 2-Story Property
- Cathedral Ceiling
- Ceiling Fan
- Skylights
- Window Treatments
- Dining Area
- Screened Porch
Kitchen
- Cooktop
- Microwave
- Dishwasher
Flooring
- Wood
- Carpet
- Laminate
- Tile
Bedrooms and Bathrooms
- 5 Bedrooms
- Primary Bedroom on Main
- Walk-In Closet
Laundry
- Dryer
- Washer
Basement
- Walk-Out Basement
- Basement Fills Entire Space Under The House
Outdoor Features
- Boat Lift
- Boat Ramp
- Docks
- Deck
- Patio
Schools
- Lancaster Elementary And Middle School
- Lancaster High School
Utilities
- Forced Air Heating and Cooling System
- Heat Pump System
- Well
- Water Heater
- Septic Tank
- Cable TV Available
Listing and Financial Details
- Tax Lot 1.006
- Assessor Parcel Number 27B-4-11H
Community Details
Recreation
- Community Bulkhead
Ownership History
Purchase Details
Home Financials for this Owner
Home Financials are based on the most recent Mortgage that was taken out on this home.Purchase Details
Home Financials for this Owner
Home Financials are based on the most recent Mortgage that was taken out on this home.Purchase Details
Home Financials for this Owner
Home Financials are based on the most recent Mortgage that was taken out on this home.Similar Home in Weems, VA
Home Values in the Area
Average Home Value in this Area
Purchase History
| Date | Type | Sale Price | Title Company |
|---|---|---|---|
| Warranty Deed | $710,000 | Universal Title | |
| Warranty Deed | $700,000 | Property Title & Escrow Llc | |
| Warranty Deed | $650,000 | Homeland Title & Escrow Llc |
Mortgage History
| Date | Status | Loan Amount | Loan Type |
|---|---|---|---|
| Open | $120,000 | New Conventional | |
| Open | $200,000 | Credit Line Revolving | |
| Open | $445,330 | Stand Alone Refi Refinance Of Original Loan | |
| Closed | $84,000 | No Value Available | |
| Closed | $484,000 | New Conventional | |
| Previous Owner | $643,200 | VA | |
| Previous Owner | $629,250 | VA |
Property History
| Date | Event | Price | Change | Sq Ft Price |
|---|---|---|---|---|
| 10/28/2019 10/28/19 | Sold | $710,000 | -4.7% | $205 / Sq Ft |
| 09/28/2019 09/28/19 | Pending | -- | -- | -- |
| 07/08/2019 07/08/19 | For Sale | $745,000 | +6.4% | $215 / Sq Ft |
| 08/02/2016 08/02/16 | Sold | $700,000 | -3.4% | $202 / Sq Ft |
| 06/25/2016 06/25/16 | Pending | -- | -- | -- |
| 06/18/2016 06/18/16 | For Sale | $725,000 | +11.5% | $209 / Sq Ft |
| 01/29/2016 01/29/16 | Sold | $650,000 | 0.0% | $182 / Sq Ft |
| 12/30/2015 12/30/15 | Pending | -- | -- | -- |
| 05/05/2014 05/05/14 | For Sale | $650,000 | -- | $182 / Sq Ft |
Tax History Compared to Growth
Tax History
| Year | Tax Paid | Tax Assessment Tax Assessment Total Assessment is a certain percentage of the fair market value that is determined by local assessors to be the total taxable value of land and additions on the property. | Land | Improvement |
|---|---|---|---|---|
| 2024 | $5,169 | $939,800 | $345,000 | $594,800 |
| 2023 | $4,659 | $739,500 | $325,000 | $414,500 |
| 2022 | $4,659 | $739,500 | $325,000 | $414,500 |
| 2021 | $4,659 | $739,500 | $325,000 | $414,500 |
| 2020 | $4,659 | $739,500 | $325,000 | $414,500 |
| 2019 | $4,659 | $739,500 | $325,000 | $414,500 |
| 2018 | $3,908 | $662,300 | $279,000 | $383,300 |
| 2017 | $3,908 | $662,300 | $279,000 | $383,300 |
| 2016 | -- | $662,300 | $279,000 | $383,300 |
| 2014 | -- | $0 | $0 | $0 |
| 2013 | -- | $0 | $0 | $0 |
Agents Affiliated with this Home
-
Bo Bragg

Seller's Agent in 2019
Bo Bragg
Bragg & Company
(804) 436-7337
240 Total Sales
-
N
Buyer's Agent in 2019
Non-Member Non-Member
Non MLS Member
-
J
Seller's Agent in 2016
Jacob Minnick
Hometown Realty
(276) 492-9558
-
S
Seller's Agent in 2016
Sandra Huggins Hargett
VirginiaBay Properties, Inc.
-
N
Buyer's Agent in 2016
NON MLS USER MLS
NON MLS OFFICE
Map
Source: Chesapeake Bay & Rivers Association of REALTORS®
MLS Number: 1918459
APN: 27B-4-11H
- 197C Levering Ln
- 353 Greentown Rd
- 97 Virginia Rd
- 44 Muirfield Ct
- 20 Winstead Dr
- 11 Glenwood Ln
- 12 Glenwood Ln
- 13 Glenwood Ln
- 10 Glenwood Ln
- 370 King Carter Dr
- 27-297A Irvington Rd
- 4058 Irvington Rd
- 783 King Carter Dr
- 00 Irvington Rd
- 915 King Carter Dr
- 158A Carter's Cove Dr
- 221 Steamboat Rd
- 42 Jones Dr
