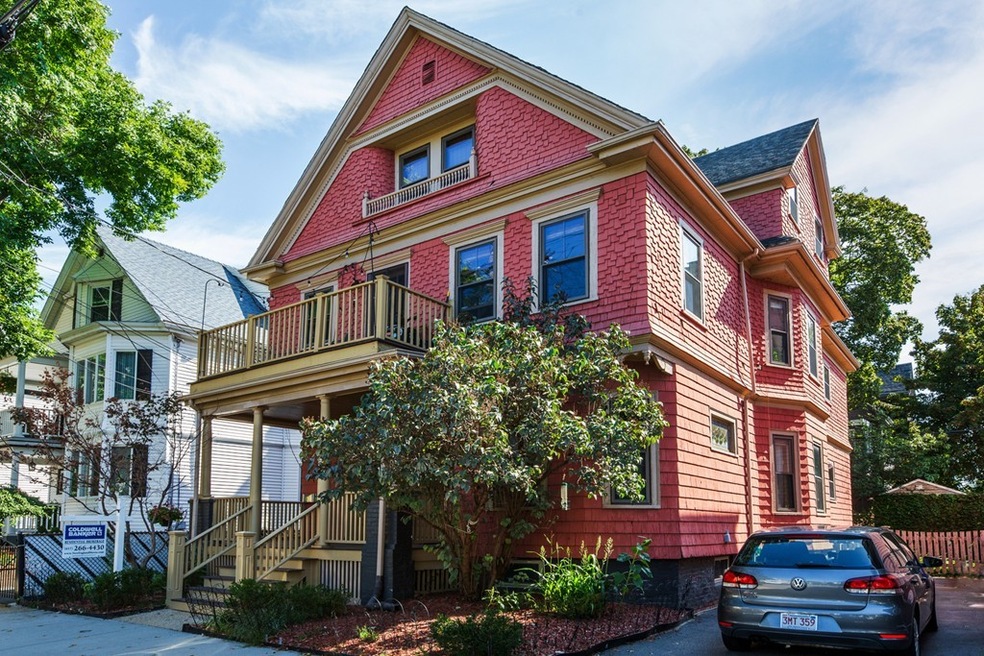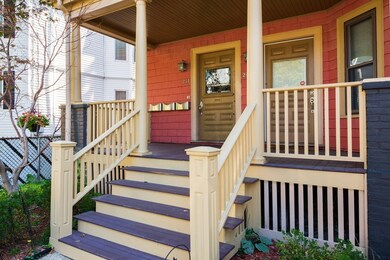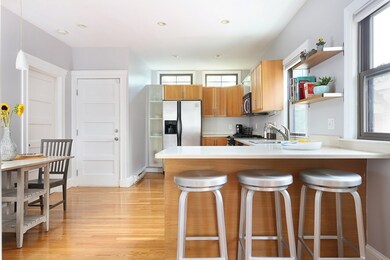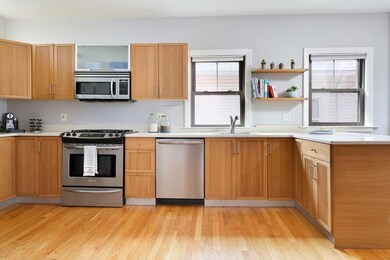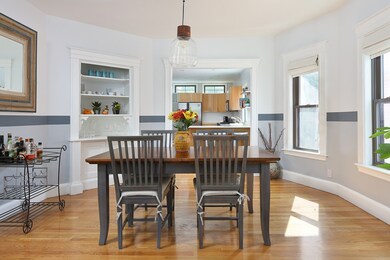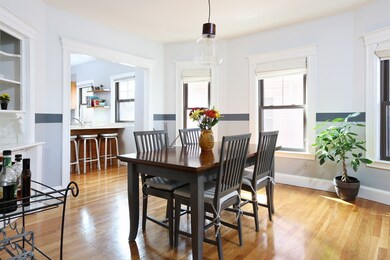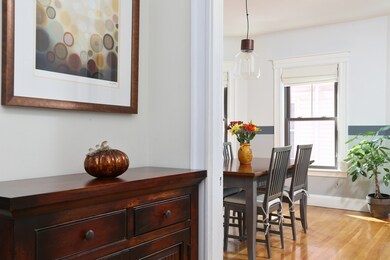
251 Willow Ave Unit 2 Somerville, MA 02144
Highlights
- Wood Flooring
- Security Service
- Heating System Uses Steam
- Somerville High School Rated A-
About This Home
As of September 2021Welcome to this sun-filled unit within a beautiful Victorian home with 2 beds, 1 bath, a generous, open floor plan, and a private back deck. This sleek, stylishly updated home features numerous over-sized windows, fully renovated bath, refinished hardwood floors, secluded neighborhood views and recently renovated common front porch area. The open eat-in kitchen includes high ceilings, updated finishes, tremendous cabinet and counter space, and a breakfast bar. Set perfectly adjacent to the dining room and relaxing sun-filled living room. Relax in either oversized bedroom which includes large windows, an abundance of closet space and a centrally located beautifully renovated full bath. Then enjoy time outdoors on your private back deck. Amenities include walk in storage space, easy on-street parking and highway access, bus stop to the orange line, Hubway bike station and community bike path to Davis or Porter, putting you just minutes away from restaurants, shops, and nightlife.
Co-Listed By
Susan McLaren
Compass
Last Buyer's Agent
Emmanuel Paul
Redfin Corp.

Property Details
Home Type
- Condominium
Est. Annual Taxes
- $7,864
Year Built
- Built in 1900
Lot Details
- Year Round Access
HOA Fees
- $167 per month
Kitchen
- Range
- Microwave
- Dishwasher
- Disposal
Flooring
- Wood
- Tile
Laundry
- Dryer
- Washer
Utilities
- Window Unit Cooling System
- Heating System Uses Steam
- Heating System Uses Gas
- Water Holding Tank
- Cable TV Available
Additional Features
- Basement
Listing and Financial Details
- Assessor Parcel Number M:27 B:K L:37 U:2
Community Details
Pet Policy
- Pets Allowed
Security
- Security Service
Ownership History
Purchase Details
Home Financials for this Owner
Home Financials are based on the most recent Mortgage that was taken out on this home.Purchase Details
Home Financials for this Owner
Home Financials are based on the most recent Mortgage that was taken out on this home.Purchase Details
Home Financials for this Owner
Home Financials are based on the most recent Mortgage that was taken out on this home.Similar Homes in Somerville, MA
Home Values in the Area
Average Home Value in this Area
Purchase History
| Date | Type | Sale Price | Title Company |
|---|---|---|---|
| Not Resolvable | $720,000 | None Available | |
| Not Resolvable | $665,000 | -- | |
| Deed | $370,000 | -- |
Mortgage History
| Date | Status | Loan Amount | Loan Type |
|---|---|---|---|
| Open | $570,000 | Purchase Money Mortgage | |
| Previous Owner | $593,000 | Adjustable Rate Mortgage/ARM | |
| Previous Owner | $598,500 | New Conventional | |
| Previous Owner | $296,000 | Purchase Money Mortgage |
Property History
| Date | Event | Price | Change | Sq Ft Price |
|---|---|---|---|---|
| 09/09/2021 09/09/21 | Sold | $720,000 | +2.9% | $703 / Sq Ft |
| 07/27/2021 07/27/21 | Pending | -- | -- | -- |
| 07/21/2021 07/21/21 | For Sale | $699,900 | +5.2% | $683 / Sq Ft |
| 11/16/2018 11/16/18 | Sold | $665,000 | +9.9% | $649 / Sq Ft |
| 10/03/2018 10/03/18 | Pending | -- | -- | -- |
| 09/26/2018 09/26/18 | For Sale | $605,000 | +38.4% | $591 / Sq Ft |
| 08/09/2013 08/09/13 | Sold | $437,000 | 0.0% | $427 / Sq Ft |
| 07/13/2013 07/13/13 | Pending | -- | -- | -- |
| 07/07/2013 07/07/13 | Off Market | $437,000 | -- | -- |
| 07/06/2013 07/06/13 | For Sale | $425,000 | 0.0% | $415 / Sq Ft |
| 06/27/2013 06/27/13 | Pending | -- | -- | -- |
| 06/19/2013 06/19/13 | For Sale | $425,000 | -- | $415 / Sq Ft |
Tax History Compared to Growth
Tax History
| Year | Tax Paid | Tax Assessment Tax Assessment Total Assessment is a certain percentage of the fair market value that is determined by local assessors to be the total taxable value of land and additions on the property. | Land | Improvement |
|---|---|---|---|---|
| 2025 | $7,864 | $720,800 | $0 | $720,800 |
| 2024 | $7,429 | $706,200 | $0 | $706,200 |
| 2023 | $7,206 | $696,900 | $0 | $696,900 |
| 2022 | $7,121 | $699,500 | $0 | $699,500 |
| 2021 | $6,972 | $684,200 | $0 | $684,200 |
| 2020 | $6,039 | $598,500 | $0 | $598,500 |
| 2019 | $6,238 | $579,700 | $0 | $579,700 |
| 2018 | $6,033 | $533,400 | $0 | $533,400 |
| 2017 | $5,458 | $467,700 | $0 | $467,700 |
| 2016 | $5,745 | $458,500 | $0 | $458,500 |
| 2015 | $5,038 | $399,500 | $0 | $399,500 |
Agents Affiliated with this Home
-

Seller's Agent in 2021
Alexis Lograsso
Redfin Corp.
(617) 594-4675
-
Tom Fitzpatrick

Buyer's Agent in 2021
Tom Fitzpatrick
Flow Realty, Inc.
(617) 775-4413
3 in this area
67 Total Sales
-
The McLaren D'Agostino Team
T
Seller's Agent in 2018
The McLaren D'Agostino Team
Compass
(617) 407-6861
121 Total Sales
-

Seller Co-Listing Agent in 2018
Susan McLaren
Compass
(617) 605-8348
-

Buyer's Agent in 2018
Emmanuel Paul
Redfin Corp.
(617) 877-9560
-
Lisa Drapkin

Seller's Agent in 2013
Lisa Drapkin
Compass
(617) 930-1288
17 Total Sales
Map
Source: MLS Property Information Network (MLS PIN)
MLS Number: 72401765
APN: SOME-000027-K000000-000037-000002
- 95 Pearson Ave Unit 1
- 10 Powder House Terrace Unit 2
- 31 Kidder Ave
- 595 Broadway Unit 201
- 595 Broadway Unit 101
- 9 Kidder Ave Unit 2
- 5 Kenwood St Unit 1
- 11 Morrison Ave
- 9 Clyde St Unit 9
- 23 Hall Ave Unit 1
- 32 Murdock St Unit 2
- 34 Walker St
- 333 Highland Ave
- 371 Highland Ave
- 56 William St
- 352 Highland Ave Unit 3
- 9 Fennell St
- 36 Warwick St
- 125 Princeton St
- 62 Chandler St
