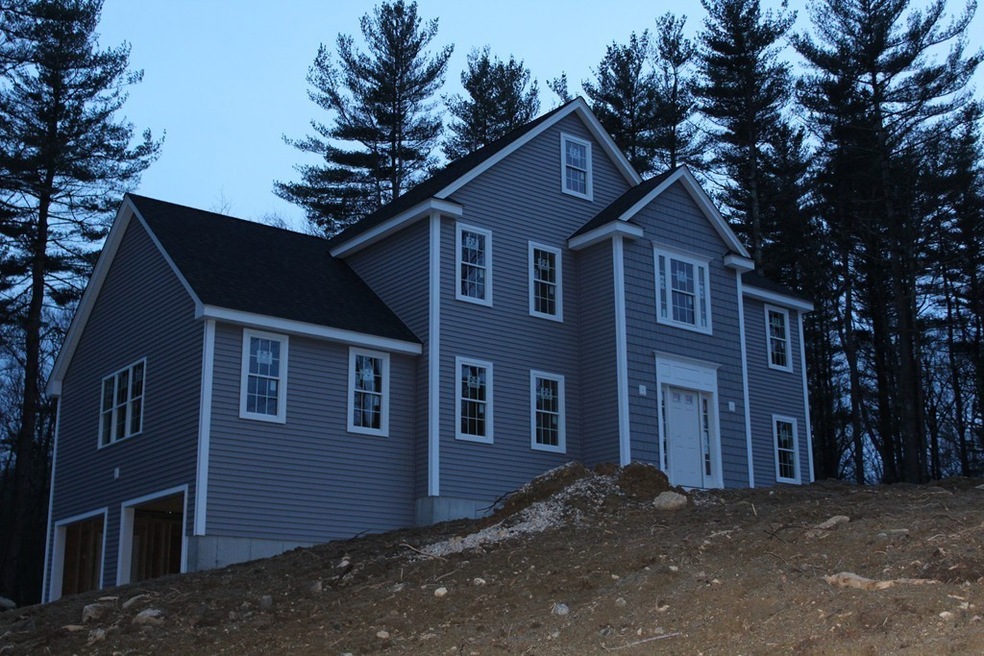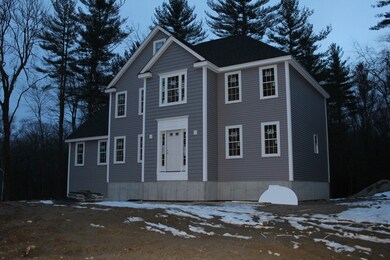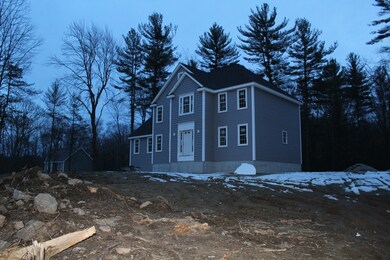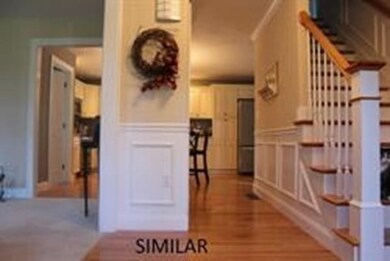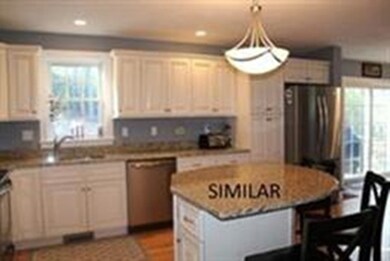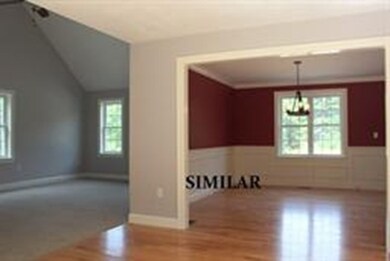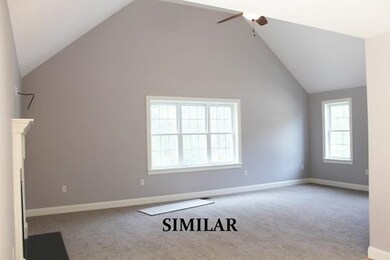
251 Yew St Douglas, MA 01516
Highlights
- Golf Course Community
- Newly Remodeled
- Colonial Architecture
- Community Stables
- 2.07 Acre Lot
- Deck
About This Home
As of May 2025Brand New Quality construction available on a 2 acre lot in Douglas!! Beautiful location and just minutes to Route 146 and other major routes. This stunning home features 4 bedrooms, a large open kitchen with island, dining room with wainscoting and crown moldings, family room with gas fireplace and cathedral ceiling, separate first floor laundry room with tile, a 1/2 bath on the first floor, and two additional Full baths on the second level including a master bath! Fantastic price for a great floor plan and BRAND NEW ! This home is framed and sided. Must contact list agent for showing due to construction schedule and safety of visiting site. Some photos are of similar home built in Douglas by same builder.
Last Agent to Sell the Property
Andrew J. Abu Inc., REALTORS® Listed on: 11/05/2016
Home Details
Home Type
- Single Family
Est. Annual Taxes
- $83
Year Built
- Built in 2016 | Newly Remodeled
Lot Details
- 2.07 Acre Lot
- Wooded Lot
- Property is zoned RA
Parking
- 2 Car Attached Garage
- Tuck Under Parking
- Off-Street Parking
Home Design
- Home to be built
- Colonial Architecture
- Frame Construction
- Concrete Perimeter Foundation
Interior Spaces
- 2,305 Sq Ft Home
- 1 Fireplace
- Insulated Windows
- Insulated Doors
Flooring
- Wood
- Wall to Wall Carpet
- Ceramic Tile
Bedrooms and Bathrooms
- 4 Bedrooms
- Primary bedroom located on second floor
Laundry
- Laundry on main level
- Electric Dryer Hookup
Basement
- Basement Fills Entire Space Under The House
- Garage Access
- Block Basement Construction
Utilities
- Central Air
- 1 Cooling Zone
- 2 Heating Zones
- Hydro-Air Heating System
- 200+ Amp Service
- Private Water Source
- Tankless Water Heater
- Private Sewer
Additional Features
- Energy-Efficient Thermostat
- Deck
Community Details
- Golf Course Community
- Community Stables
- Jogging Path
Ownership History
Purchase Details
Home Financials for this Owner
Home Financials are based on the most recent Mortgage that was taken out on this home.Purchase Details
Purchase Details
Home Financials for this Owner
Home Financials are based on the most recent Mortgage that was taken out on this home.Similar Homes in Douglas, MA
Home Values in the Area
Average Home Value in this Area
Purchase History
| Date | Type | Sale Price | Title Company |
|---|---|---|---|
| Deed | $711,000 | None Available | |
| Quit Claim Deed | -- | None Available | |
| Quit Claim Deed | -- | None Available | |
| Not Resolvable | $442,837 | -- |
Mortgage History
| Date | Status | Loan Amount | Loan Type |
|---|---|---|---|
| Open | $432,437 | FHA | |
| Previous Owner | $552,500 | Purchase Money Mortgage | |
| Previous Owner | $398,553 | New Conventional | |
| Previous Owner | $25,000 | No Value Available |
Property History
| Date | Event | Price | Change | Sq Ft Price |
|---|---|---|---|---|
| 05/29/2025 05/29/25 | Sold | $711,000 | +1.7% | $309 / Sq Ft |
| 03/10/2025 03/10/25 | Pending | -- | -- | -- |
| 03/05/2025 03/05/25 | For Sale | $699,000 | +7.5% | $303 / Sq Ft |
| 03/30/2023 03/30/23 | Sold | $650,000 | +8.4% | $282 / Sq Ft |
| 01/24/2023 01/24/23 | Pending | -- | -- | -- |
| 01/19/2023 01/19/23 | For Sale | $599,900 | +35.5% | $260 / Sq Ft |
| 07/27/2017 07/27/17 | Sold | $442,837 | +5.5% | $192 / Sq Ft |
| 05/02/2017 05/02/17 | Pending | -- | -- | -- |
| 03/29/2017 03/29/17 | For Sale | $419,900 | 0.0% | $182 / Sq Ft |
| 03/14/2017 03/14/17 | Pending | -- | -- | -- |
| 11/05/2016 11/05/16 | For Sale | $419,900 | -- | $182 / Sq Ft |
Tax History Compared to Growth
Tax History
| Year | Tax Paid | Tax Assessment Tax Assessment Total Assessment is a certain percentage of the fair market value that is determined by local assessors to be the total taxable value of land and additions on the property. | Land | Improvement |
|---|---|---|---|---|
| 2025 | $83 | $629,900 | $99,000 | $530,900 |
| 2024 | $8,144 | $602,400 | $90,000 | $512,400 |
| 2023 | $7,902 | $550,300 | $90,000 | $460,300 |
| 2022 | $8,399 | $514,000 | $83,200 | $430,800 |
| 2021 | $8,245 | $493,100 | $79,200 | $413,900 |
| 2020 | $8,021 | $472,400 | $79,200 | $393,200 |
| 2019 | $7,928 | $453,000 | $79,200 | $373,800 |
| 2018 | $1,515 | $94,300 | $79,200 | $15,100 |
Agents Affiliated with this Home
-
Lorraine Kuney

Seller's Agent in 2025
Lorraine Kuney
RE/MAX
(508) 380-9938
2 in this area
143 Total Sales
-
The Icon Group
T
Buyer's Agent in 2025
The Icon Group
Keller Williams Pinnacle MetroWest
1 in this area
29 Total Sales
-
Lynne Eliopoulos

Seller's Agent in 2023
Lynne Eliopoulos
ERA Key Realty Services- Fram
(508) 832-1032
1 in this area
70 Total Sales
-
Jennifer Holland

Seller's Agent in 2017
Jennifer Holland
Andrew J. Abu Inc., REALTORS®
(508) 341-8791
12 in this area
72 Total Sales
Map
Source: MLS Property Information Network (MLS PIN)
MLS Number: 72090257
APN: DOUG-217-1.2
- 296 Yew St
- 1 White Ct
- 0 White Ct (Lot 3 - Left Side)
- 11 Elm St
- 0 S East Main St
- 153 Davis St
- 8 Vine St
- 59 Linden St
- 279 S East Main St Unit Lot 2
- 295 S East Main St Unit Lot 6
- 0 Maple St
- 104 Vine St
- 299 S East Main St Unit Lot 7
- 303 S East Main St Unit Lot 8
- 307 S East Main St Unit Lot 9
- 53 Arnold Way
- 4 Orange St Unit Lot 11
- 23 Martin Rd
- 0 Yew St Unit 73304926
- 4 Martin Rd
