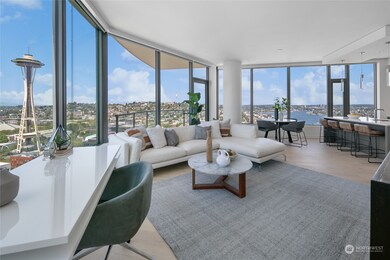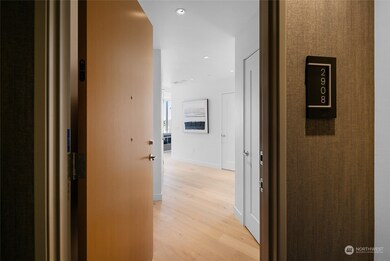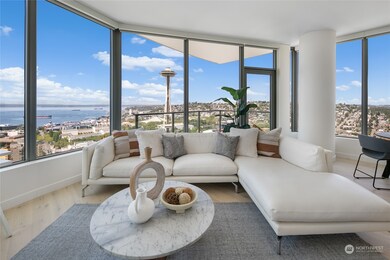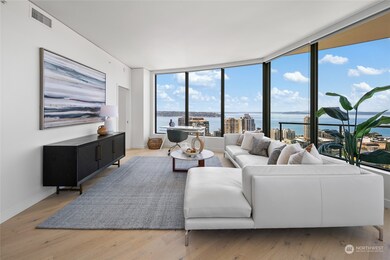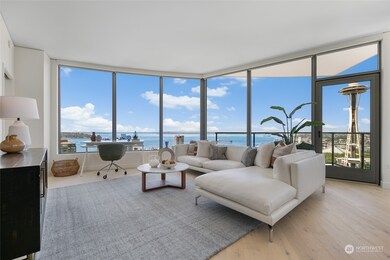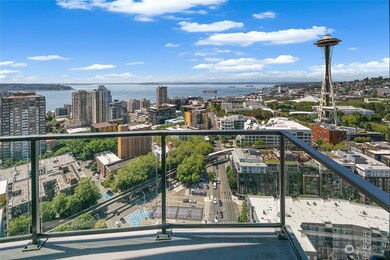
$1,879,000
- 1 Bed
- 3.5 Baths
- 2,609 Sq Ft
- 2821 2nd Ave
- Unit 1102
- Seattle, WA
Unobstructed NW Olympic Mountain and compelling water views meet jaw-dropping Space Needle views from your second living room and primary suite. Currently designed by renowned interior designer, Lamar Efaw as an elegant one-bedroom with three 3/4 baths, two terraces and tons of storage. Second en-suite bedroom could be added in the Northwest corner. An array of gorgeous marble and luxurious
Moira Holley Realogics Sotheby's Int'l Rlty

