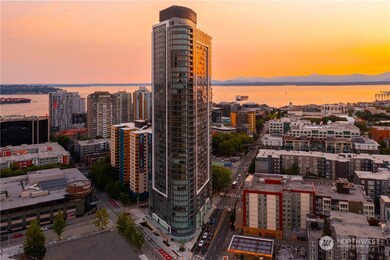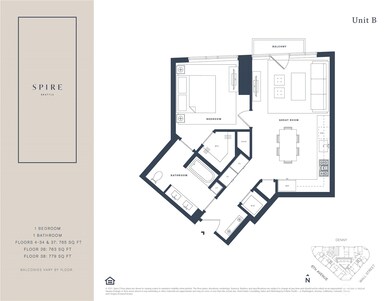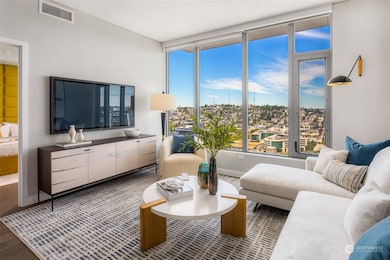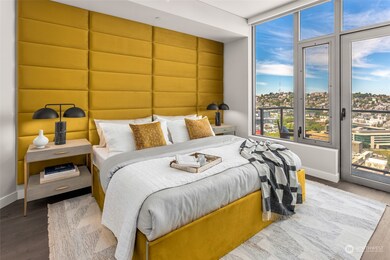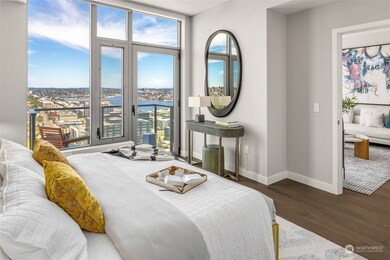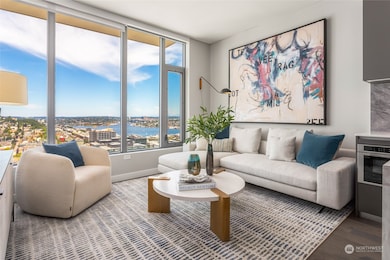
$824,000
- 1 Bed
- 1 Bath
- 765 Sq Ft
- 2510 6th Ave
- Unit 1904
- Seattle, WA
This downtown home embodies modern luxury. Whether you're desiring walkable access to Seattle’s tech hubs or are seeking an urban retreat; the location, elegant interiors, top-tier amenities, and stunning views. Unit 1904 boasts floor-to-ceiling windows facing Puget Sound on the Southwest corner. The kitchen has BOSCH stainless appliances, a gas range, and a spacious quartz countertop with bar
Adriann Denise Jobe Philby Coldwell Banker Bain

