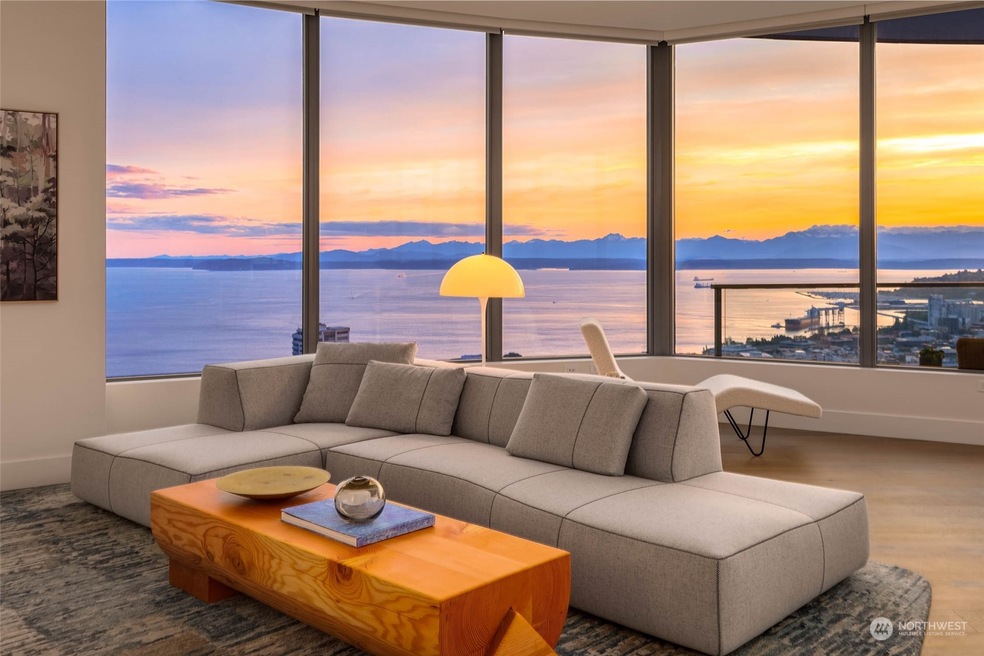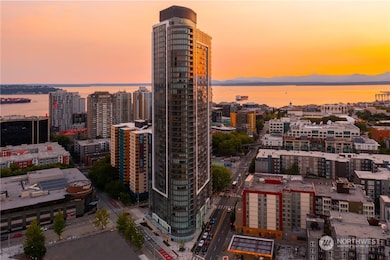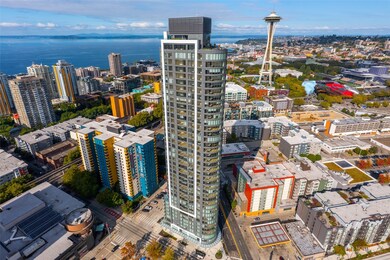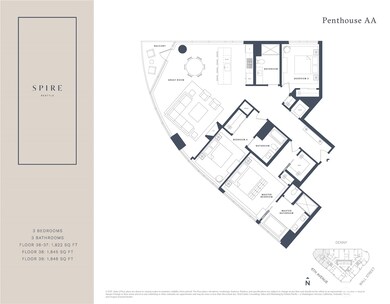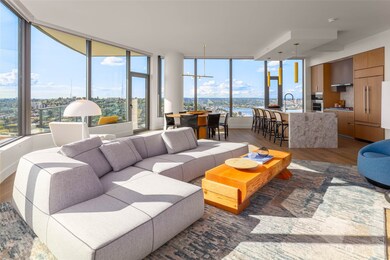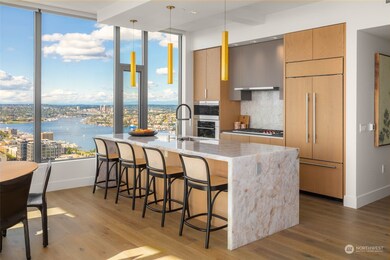
$2,595,000
- 2 Beds
- 2.5 Baths
- 1,955 Sq Ft
- 583 Battery St
- Unit 3802N
- Seattle, WA
Come experience unrivaled views at Insignia's crown jewel! Soaring above the city on the 38th floor, this luxury condo boasts panoramic vistas of Puget Sound, the Olympic Mountains, the Space Needle, and Lake Union. Nearly every room showcases new breathtaking scenery, from the open living and dining areas to the gourmet kitchen, elegant bedrooms, versatile den, and two private balconies. Enjoy
Chad Goelzer Keller Williams Realty PS
