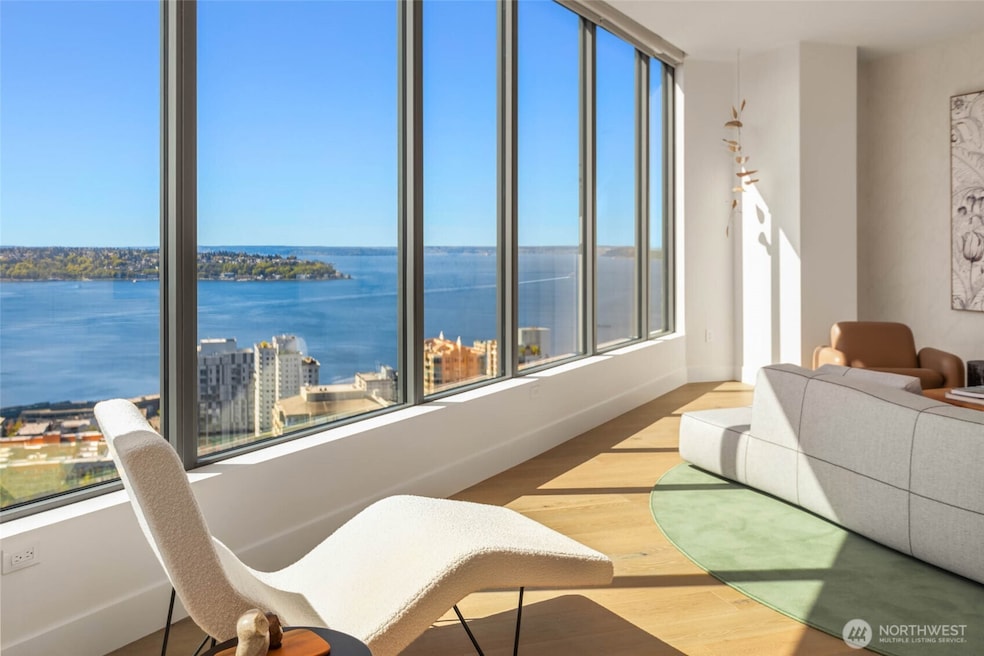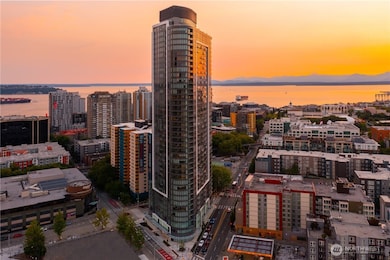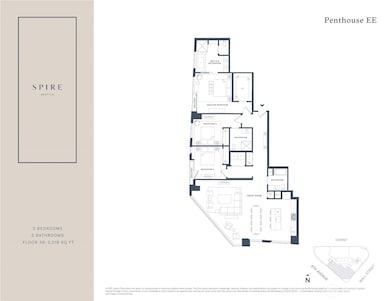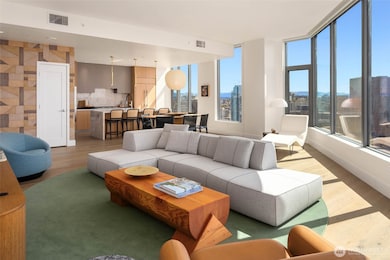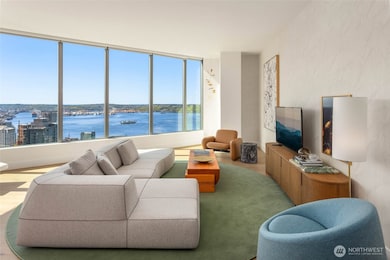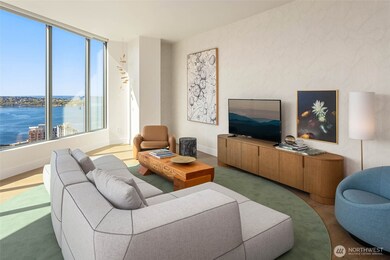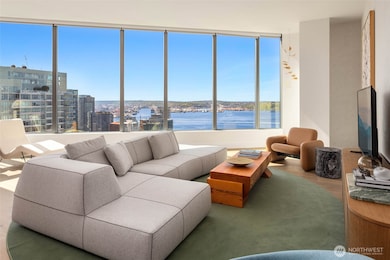Spire 2510 6th Ave Unit 3903 Seattle, WA 98121
Denny Triangle NeighborhoodEstimated payment $18,780/month
Highlights
- Views of a Sound
- Fitness Center
- LEED For Homes
- Garfield High School Rated A
- New Construction
- 4-minute walk to Denny Park
About This Home
Spire’s Penthouse Collection is here! A stunning SW corner 3 bed combines incredible layout with wraparound views of Elliott Bay, Puget Sound, downtown, and the Olympics that make this home a standout. You will be amazed at the interiors that include Sub-Zero/Wolf appliances, kitchen island with waterfall counters, Jr Primary bed/bath, spa-like primary bath with free-standing tub w/Sound views, two parking and storage locker! Amenities include 24/7 concierge, top floor fitness center, pet run, 40th floor clubroom, dining, terraces, co-working space, theater, movement studio + more. Don't forget about the automated parking providing more luxury to your experience. Spire offers nothing but the best! Buyer must register broker on first visit.
Source: Northwest Multiple Listing Service (NWMLS)
MLS#: 2454244
Property Details
Home Type
- Co-Op
Est. Annual Taxes
- $25,236
Year Built
- Built in 2021 | New Construction
Lot Details
- End Unit
- Northwest Facing Home
- Corner Lot
- Sprinkler System
HOA Fees
- $2,137 Monthly HOA Fees
Property Views
- Mountain
Home Design
- Contemporary Architecture
- Flat Roof Shape
- Built-Up Roof
- Bitumen Roof
Interior Spaces
- 2,018 Sq Ft Home
- Insulated Windows
Kitchen
- Double Oven
- Gas Oven or Range
- Stove
- Microwave
- Ice Maker
- Dishwasher
- Disposal
Flooring
- Wood
- Stone
Bedrooms and Bathrooms
- 3 Main Level Bedrooms
- Walk-In Closet
- Bathroom on Main Level
Laundry
- Electric Dryer
- Washer
Parking
- 2 Car Garage
- Common or Shared Parking
Utilities
- Forced Air Heating and Cooling System
- Heat Pump System
- Water Heater
- High Speed Internet
Additional Features
- LEED For Homes
- Property is near public transit and bus stop
Listing and Financial Details
- Assessor Parcel Number 7922633430
Community Details
Overview
- Association fees include central hot water, common area maintenance, concierge, earthquake insurance, gas, trash
- 343 Units
- Cwd Group Association
- Spire Seattle Condos
- Denny Triangle Subdivision
- Park Manager: Charlotte White
- 41-Story Property
Amenities
- Game Room
- Recreation Room
- Elevator
Recreation
Pet Policy
- Dogs and Cats Allowed
Map
About Spire
Home Values in the Area
Average Home Value in this Area
Tax History
| Year | Tax Paid | Tax Assessment Tax Assessment Total Assessment is a certain percentage of the fair market value that is determined by local assessors to be the total taxable value of land and additions on the property. | Land | Improvement |
|---|---|---|---|---|
| 2024 | $25,236 | $2,742,000 | $88,600 | $2,653,400 |
| 2023 | $25,844 | $2,852,000 | $88,600 | $2,763,400 |
| 2022 | $11,435 | $1,836,000 | $77,800 | $1,758,200 |
| 2021 | $11,435 | $1,295,055 | $76,051 | $1,219,004 |
Property History
| Date | Event | Price | List to Sale | Price per Sq Ft |
|---|---|---|---|---|
| 01/19/2026 01/19/26 | Pending | -- | -- | -- |
| 01/06/2026 01/06/26 | Price Changed | $2,800,000 | -9.7% | $1,388 / Sq Ft |
| 11/13/2025 11/13/25 | For Sale | $3,100,000 | -- | $1,536 / Sq Ft |
Source: Northwest Multiple Listing Service (NWMLS)
MLS Number: 2454244
APN: 792263-3430
- 2510 6th Ave Unit 3705
- 2510 6th Ave Unit 3203
- 2510 6th Ave Unit 2908
- 2510 6th Ave Unit 2410
- 2510 6th Ave Unit 2504
- 2510 6th Ave Unit 3603
- 2510 6th Ave Unit 2108
- 2510 6th Ave Unit 3801
- 2510 6th Ave Unit 1305
- 2510 6th Ave Unit 1109
- 2510 6th Ave Unit 3401
- 2510 6th Ave Unit 3503
- 2510 6th Ave Unit 3802
- 699 John St Unit 513
- 699 John St Unit 617
- 425 Vine St Unit 513
- 425 Vine St Unit 610
- 425 Vine St Unit 614
- 425 Vine St Unit 421
- 425 Vine St Unit 312
