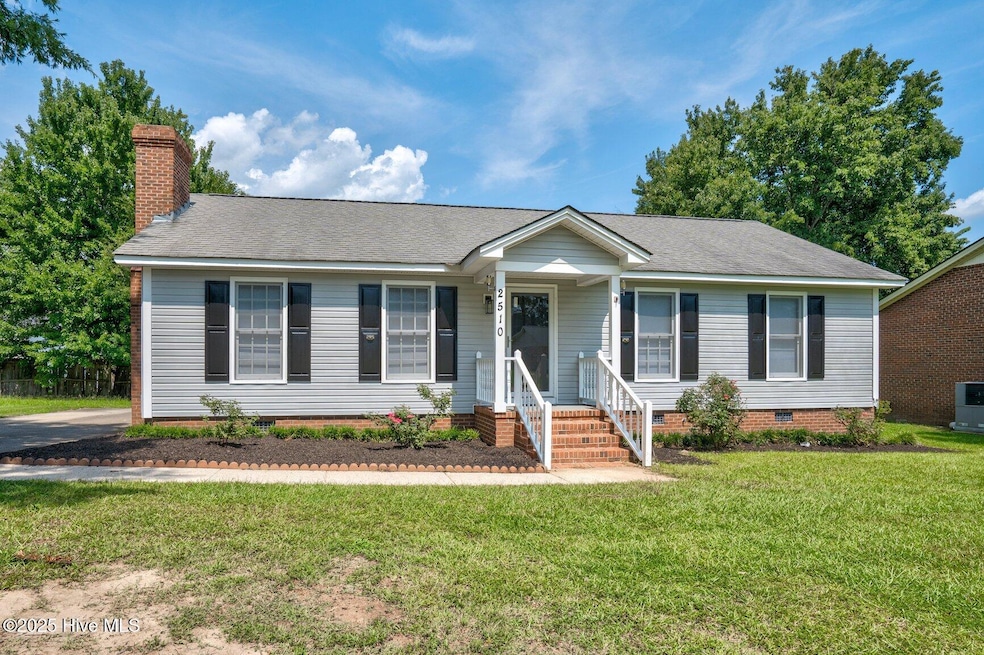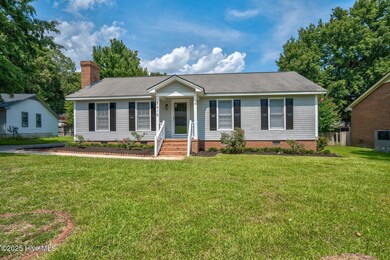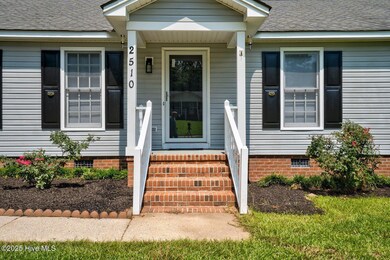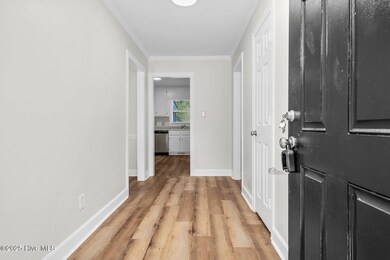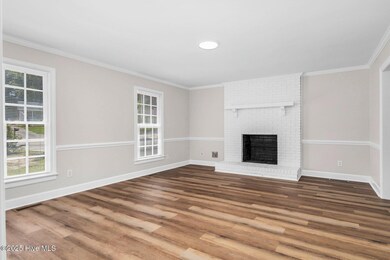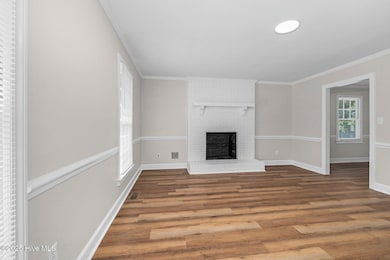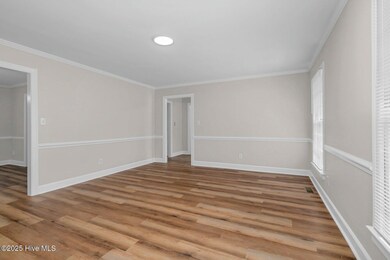
2510 Albany Ln SW Wilson, NC 27893
Estimated payment $1,240/month
Highlights
- 1 Fireplace
- No HOA
- Porch
- Winstead Elementary School Rated 9+
- Fenced Yard
- Screened Patio
About This Home
Welcome to 2510 Albany Lane in Wilson! This charming 3-bedroom, 2-bathroom ranch is tucked away on a quiet cul-de-sac and offers easy, one-level living. Step inside to find brand-new LVP flooring in the main living areas, fresh carpet in the bedrooms, and all-new interior paint throughout. The kitchen features classic white cabinetry, stainless steel appliances, and flows nicely into the separate dining room--perfect for entertaining. Enjoy cozy evenings by the brick fireplace in the living room or relax in the screened-in porch overlooking the backyard. A wired detached storage building offers added functionality. Conveniently located near shopping, restaurants, and the medical center, this move-in ready home has it all!
Listing Agent
Jason Walters Real Estate Team
EXP Realty LLC - C License #243837 Listed on: 07/10/2025

Home Details
Home Type
- Single Family
Est. Annual Taxes
- $1,698
Year Built
- Built in 1987
Lot Details
- 8,276 Sq Ft Lot
- Fenced Yard
- Wood Fence
Home Design
- Wood Frame Construction
- Shingle Roof
- Vinyl Siding
- Stick Built Home
Interior Spaces
- 1,316 Sq Ft Home
- 1-Story Property
- 1 Fireplace
- Combination Dining and Living Room
- Pull Down Stairs to Attic
- Washer and Dryer Hookup
Kitchen
- Range
- Dishwasher
Flooring
- Carpet
- Luxury Vinyl Plank Tile
Bedrooms and Bathrooms
- 3 Bedrooms
- 2 Full Bathrooms
Basement
- Partial Basement
- Crawl Space
Parking
- Driveway
- On-Site Parking
Outdoor Features
- Screened Patio
- Shed
- Porch
Schools
- Vinson-Bynum Elementary School
- Darden Middle School
- Beddingfield High School
Utilities
- Heat Pump System
- Electric Water Heater
- Municipal Trash
Community Details
- No Home Owners Association
- Willowbrook Subdivision
Listing and Financial Details
- Assessor Parcel Number 3711255929000
Map
Home Values in the Area
Average Home Value in this Area
Tax History
| Year | Tax Paid | Tax Assessment Tax Assessment Total Assessment is a certain percentage of the fair market value that is determined by local assessors to be the total taxable value of land and additions on the property. | Land | Improvement |
|---|---|---|---|---|
| 2025 | $1,697 | $151,549 | $30,000 | $121,549 |
| 2024 | $1,697 | $151,549 | $30,000 | $121,549 |
| 2023 | $1,221 | $93,560 | $18,000 | $75,560 |
| 2022 | $1,221 | $93,560 | $18,000 | $75,560 |
| 2021 | $1,221 | $93,560 | $18,000 | $75,560 |
| 2020 | $1,221 | $93,560 | $18,000 | $75,560 |
| 2019 | $1,221 | $93,560 | $18,000 | $75,560 |
| 2018 | $1,221 | $93,560 | $18,000 | $75,560 |
| 2017 | $1,202 | $93,560 | $18,000 | $75,560 |
| 2016 | $1,202 | $93,560 | $18,000 | $75,560 |
| 2014 | $1,268 | $101,854 | $18,000 | $83,854 |
Property History
| Date | Event | Price | Change | Sq Ft Price |
|---|---|---|---|---|
| 07/11/2025 07/11/25 | Pending | -- | -- | -- |
| 07/10/2025 07/10/25 | For Sale | $198,500 | -- | $151 / Sq Ft |
Purchase History
| Date | Type | Sale Price | Title Company |
|---|---|---|---|
| Warranty Deed | $130,000 | None Listed On Document |
Mortgage History
| Date | Status | Loan Amount | Loan Type |
|---|---|---|---|
| Previous Owner | $23,353 | Unknown | |
| Previous Owner | $82,000 | Credit Line Revolving |
Similar Homes in Wilson, NC
Source: Hive MLS
MLS Number: 100518338
APN: 3711-25-5929.000
- 2501 St Christopher Cir SW Unit 6
- 2506 Saint Christopher Cir SW Unit 4
- 2405 Horton Blvd SW Unit 2
- 2410 Winding Creek Dr SW
- 2412 Winding Creek Dr SW
- 2668 Forest Hills Rd SW
- 2425 Winding Creek Dr SW
- 2429 Winding Creek Dr SW
- 2410 Trull St SW
- Lot 26 Squire Ct
- 0 Forest Hills Rd SW
- 3217 Dolostone Ct SW
- 0 Downing St SW
- 3501 Cranberry Ridge Dr SW
- 515 Dale St SW
- 5487 Carolines Way
- 3027 Cranberry Ridge Dr SW
- 3001 Cranberry Ridge Dr SW
- 5824 U S 264 Alternate E
- 1609 Sauls St SW
