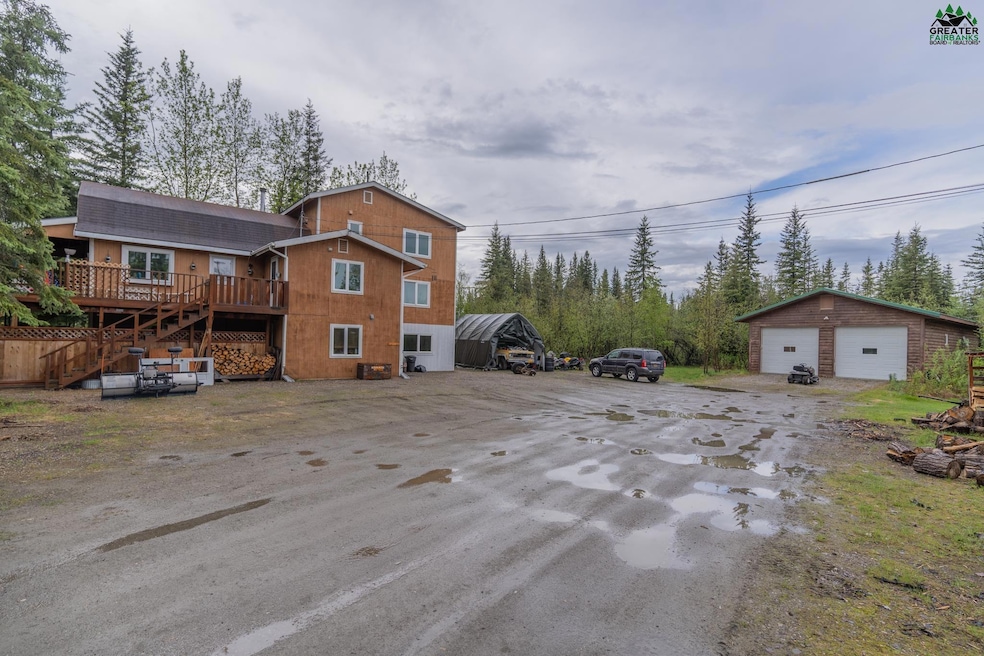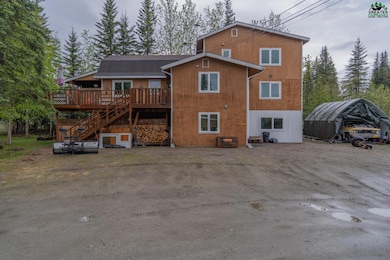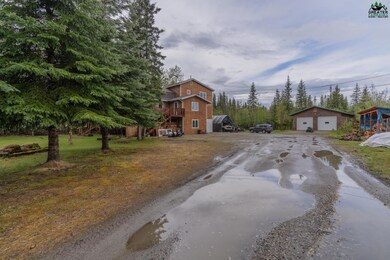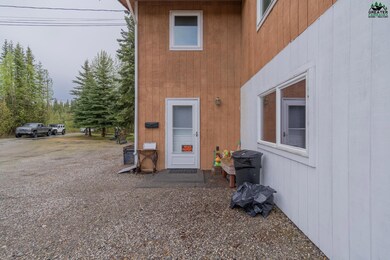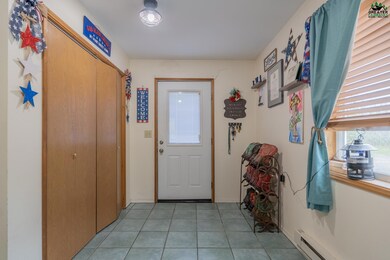
2510 Badger Rd North Pole, AK 99705
Badger NeighborhoodEstimated payment $2,487/month
Highlights
- RV Access or Parking
- Territorial View
- 2 Car Detached Garage
- Deck
- Den
- In-Law or Guest Suite
About This Home
Discover this spacious 2,700 sq ft home on over 1.5 acres to include a slough passing through, offering plenty of potential. The main house features a total of 4-bedrooms, 1.5-bathrooms, a utility room, and a Blaze King wood stove, ideal for chilly evenings. Triple-pane windows enhance energy efficiency. The home requires some updates, including drywall work, providing a great opportunity to personalize. Above the main house, is a separate one 1-bedroom 1-bathroom mother-in-law suite with extra living space. A large deck offers perfect space for outdoor gatherings, while the expansive lawn is ideal for family fun and entertaining. The well and septic are new as of 2021. The 2-car garage boasts 9-foot-tall doors, heated with a Toyo, including 1-bedroom and 1-bathroom with its own well and septic which are currently not being used but are available. Additional structures like a shed, wood shed, and ShelterLogic storage complete this versatile property. The corner of the lot is in a flood zone; the current owner has flood insurance through FEMA for $400 a year. This home will need a conventional loan or renovation.
Home Details
Home Type
- Single Family
Est. Annual Taxes
- $3,424
Year Built
- Built in 1990
Lot Details
- 1.68 Acre Lot
- Property is zoned General Use District - 1
Home Design
- Tri-Level Property
- Poured Concrete
- Shingle Roof
- Plywood Siding Panel T1-11
Interior Spaces
- 2,700 Sq Ft Home
- Triple Pane Windows
- Family Room
- Den
- Tile Flooring
- Territorial Views
Kitchen
- Oven or Range
- Microwave
Bedrooms and Bathrooms
- 5 Bedrooms
- In-Law or Guest Suite
Laundry
- Dryer
- Washer
Parking
- 2 Car Detached Garage
- Heated Garage
- RV Access or Parking
Eco-Friendly Details
- Green Energy Fireplace or Wood Stove
Outdoor Features
- Deck
- Shed
- Shop
Schools
- Anne Wien Elementary School
- N. Pole Middle School
- N. Pole High School
Utilities
- Forced Air Heating System
- Heating System Uses Oil
- Heating System Uses Wood
- Well
- Private Sewer
- Internet Available
Listing and Financial Details
- Tax Lot 1
- Assessor Parcel Number 0515582
Map
Home Values in the Area
Average Home Value in this Area
Tax History
| Year | Tax Paid | Tax Assessment Tax Assessment Total Assessment is a certain percentage of the fair market value that is determined by local assessors to be the total taxable value of land and additions on the property. | Land | Improvement |
|---|---|---|---|---|
| 2024 | $3,424 | $287,805 | $24,187 | $263,618 |
| 2023 | $3,305 | $282,298 | $24,187 | $258,111 |
| 2022 | $3,320 | $256,594 | $24,187 | $232,407 |
| 2021 | $4,209 | $240,371 | $24,187 | $216,184 |
| 2020 | $4,107 | $232,521 | $24,187 | $208,334 |
| 2019 | $3,694 | $210,204 | $24,187 | $186,017 |
| 2018 | $195 | $208,404 | $24,187 | $184,217 |
| 2017 | $731 | $216,922 | $24,187 | $192,735 |
| 2016 | $2,959 | $219,423 | $24,187 | $195,236 |
| 2015 | $2,468 | $211,240 | $24,187 | $187,053 |
| 2014 | $2,468 | $210,298 | $24,187 | $186,111 |
Property History
| Date | Event | Price | Change | Sq Ft Price |
|---|---|---|---|---|
| 05/29/2025 05/29/25 | For Sale | $415,000 | +38.8% | $154 / Sq Ft |
| 10/06/2021 10/06/21 | Sold | -- | -- | -- |
| 05/21/2021 05/21/21 | Pending | -- | -- | -- |
| 03/23/2021 03/23/21 | For Sale | $299,000 | -- | $111 / Sq Ft |
Purchase History
| Date | Type | Sale Price | Title Company |
|---|---|---|---|
| Warranty Deed | -- | None Available | |
| Warranty Deed | -- | Accommodation | |
| Warranty Deed | -- | None Available | |
| Warranty Deed | -- | -- |
Mortgage History
| Date | Status | Loan Amount | Loan Type |
|---|---|---|---|
| Open | $200,000 | New Conventional | |
| Previous Owner | $229,800 | No Value Available |
Similar Homes in North Pole, AK
Source: Greater Fairbanks Board of REALTORS®
MLS Number: 157722
APN: 515582
- 2551 Clydesdale Dr
- 2583 Lisa Ann Dr
- 1564 Madeline St
- 2585 Carrie Lynn Dr
- 1642 Palomino Dr
- 2365 Riddle Ct
- 2355 Aster Dr
- 2412 Baby Bell Dr
- 2370 Staley Ave
- 2323 Blue Sparkle Dr
- 2327 Long Shadow Dr
- 1365 Willis Ct
- 2316 Blue Sparkle Dr
- 2442 Bradway Rd
- 2309 Blue Sparkle Dr
- 1895 Peridot St
- 2130 Kessel Run
- NHN Crazy Frank St
- 1680 Crazy Frank St
- 2508 Boulder Ave
