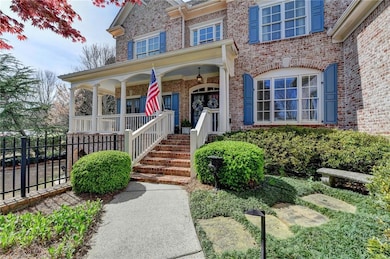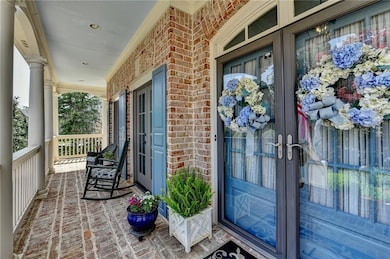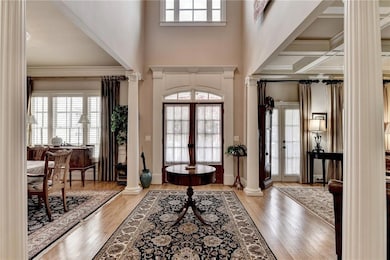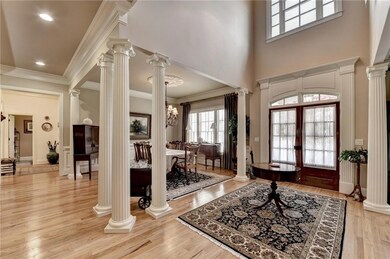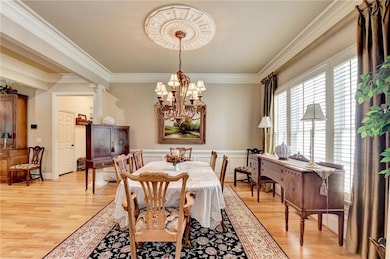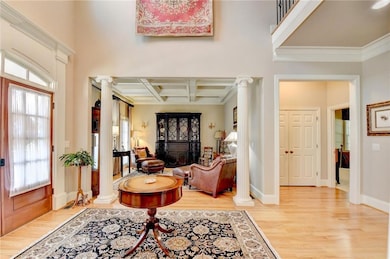2510 Bent Creek Way Cumming, GA 30041
Big Creek NeighborhoodEstimated payment $8,240/month
Highlights
- Fitness Center
- Second Kitchen
- Sitting Area In Primary Bedroom
- Shiloh Point Elementary School Rated A
- Fishing
- View of Trees or Woods
About This Home
Welcome to this spectacular 6 bed, 5.5 bath, 4-side BRICK HOME with 5 CAR GARAGE, professionally finished TERRACE level with FULL KITCHEN & a fenced backyard! The stunning wrap-around, rocking chair front porch provides terrific curb appeal. Enter through the custom double front doors into the grand 2-story foyer with Greek columns framing the entrances to each room. To your right is the family-sized dining room with picture frame & crown molding, intricate ceiling medallion, hardwood floor & butler's pantry. To your left is the elegant office with coffered ceiling, hardwood floor & 2 sets of FRENCH DOORS opening onto the wrap-around porch. The warm & inviting family room features a beautiful marble FIREPLACE, coffered ceiling, stain-grade custom cabinetry & stunning bowed wall of windows providing views of the private, beautifully landscaped backyard. This home boasts a gourmet kitchen designed for the culinary enthusiast, complete with custom cabinetry, a large eat-in island, granite countertops, stainless steel appliances, a high-end WOLF gas range with oven & VENTED HOOD (that vents to the OUTSIDE of the home) & a huge walk-in pantry with custom shelving! Relax in the cozy keeping room with a gorgeous stack stone fireplace, coffered ceiling, custom cabinetry & hardwood floor. The light, bright breakfast room leads out through sliding glass doors onto the RARE WALK-out backyard with 2 patios, inviting you to enjoy the expansive, level, POOL READY lot! This beautiful outside area features a patio space with fireplace, covered by a stunning pergola. A large, convenient guest bedroom with full, tiled bathroom & a pretty powder room complete the main level. Upstairs, the opulent main suite is a true retreat, with a double tray ceiling and large spacious sitting/reading room. The luxurious en-suite bathroom features custom cabinetry, tiled STEAM SHOWER, tile floor, a whirlpool tub, vaulted ceiling & huge walk-in closet with custom cabinetry. Three secondary bedrooms & a bonus/media/office room also form part of this large upper level. One of the bedrooms features its own full en-suite bathroom, complete with custom cabinetry, tile floor & shower. The remaining two bedrooms share a Jack and Jill bathroom, with tile floor & shower & separate vanity areas for added convenience & privacy. The BONUS ROOM with bowed wall of windows features a fireplace and could be used as a bedroom/media/play room, a uniquely convenient space! This floor also features a convenient laundry room with SINK. The beautifully designed finished terrace level is the perfect ENTERTAINING or IN-LAW SUITE! It features a fully equipped theater room with tray ceiling & French doors, a large game room, cozy living room with tiled FIREPLACE, tray ceiling & uplighting, a craft/exercise room & a bedroom & full, tiled bathroom. This spacious area also features a SECOND KITCHEN with custom cabinetry, granite countertops, gas range, microwave & dishwasher, offering convenience for hosting guests. The terrace level opens through elegant French doors to a private covered side patio. The 5 CAR GARAGE is a standout feature, with a detached 2-bay HEATED space to accommodate your vehicles & storage needs. Perfect for the car enthusiast! Throughout the home, you'll find thoughtful touches such as Low E windows for energy efficiency, wi-fi enabled alarm systems, updated HVAC systems, wi-fi enabled thermostat, R40 insulation for year-round comfort & so much more! List of upgrades & features & POOL DESIGNS available! This home has been meticulously maintained by the ORIGINAL OWNERS, who added every upgrade when building this magnificent home. Situated in Creekstone Estates, a sought-after community in top Forsyth County school district, it features a clubhouse, pool, tennis courts, fishing lake, playground, basketball court & much more. Minutes from The Collection, GA400, medical offices, TOP SCHOOLS, restaurants & shopping, this is the perfect place to call home!
Listing Agent
Keller Williams Realty Atlanta Partners License #173234 Listed on: 04/04/2025

Home Details
Home Type
- Single Family
Est. Annual Taxes
- $2,123
Year Built
- Built in 2004
Lot Details
- 0.7 Acre Lot
- Private Entrance
- Wrought Iron Fence
- Landscaped
- Corner Lot
- Irrigation Equipment
- Front and Back Yard Sprinklers
- Back Yard Fenced
HOA Fees
- $142 Monthly HOA Fees
Parking
- 5 Car Attached Garage
- Parking Accessed On Kitchen Level
- Front Facing Garage
- Side Facing Garage
- Garage Door Opener
Property Views
- Woods
- Neighborhood
Home Design
- Traditional Architecture
- Blown-In Insulation
- Shingle Roof
- Composition Roof
- Four Sided Brick Exterior Elevation
- Concrete Perimeter Foundation
Interior Spaces
- 7,609 Sq Ft Home
- 2-Story Property
- Roommate Plan
- Wet Bar
- Home Theater Equipment
- Bookcases
- Crown Molding
- Coffered Ceiling
- Tray Ceiling
- Ceiling height of 10 feet on the main level
- Ceiling Fan
- Double Pane Windows
- Insulated Windows
- Window Treatments
- Two Story Entrance Foyer
- Family Room with Fireplace
- 5 Fireplaces
- Second Story Great Room
- Living Room with Fireplace
- Breakfast Room
- Formal Dining Room
- Home Office
- Game Room
- Keeping Room with Fireplace
- Pull Down Stairs to Attic
Kitchen
- Second Kitchen
- Breakfast Bar
- Walk-In Pantry
- Double Self-Cleaning Oven
- Gas Cooktop
- Range Hood
- Microwave
- Dishwasher
- Kitchen Island
- Stone Countertops
- Wood Stained Kitchen Cabinets
- Disposal
Flooring
- Wood
- Carpet
- Ceramic Tile
Bedrooms and Bathrooms
- Sitting Area In Primary Bedroom
- Oversized primary bedroom
- Fireplace in Primary Bedroom
- Walk-In Closet
- Dual Vanity Sinks in Primary Bathroom
- Whirlpool Bathtub
- Separate Shower in Primary Bathroom
Laundry
- Laundry Room
- Laundry on upper level
- Sink Near Laundry
Finished Basement
- Basement Fills Entire Space Under The House
- Interior and Exterior Basement Entry
- Fireplace in Basement
- Finished Basement Bathroom
- Natural lighting in basement
Home Security
- Carbon Monoxide Detectors
- Fire and Smoke Detector
Eco-Friendly Details
- Energy-Efficient Windows
- Energy-Efficient HVAC
- Energy-Efficient Insulation
- Energy-Efficient Thermostat
Outdoor Features
- Courtyard
- Wrap Around Porch
- Patio
- Outdoor Fireplace
- Exterior Lighting
Location
- Property is near schools
- Property is near shops
Schools
- Shiloh Point Elementary School
- Piney Grove Middle School
- Denmark High School
Utilities
- Forced Air Zoned Heating and Cooling System
- Heating System Uses Natural Gas
- Underground Utilities
- 220 Volts
- 110 Volts
- High-Efficiency Water Heater
- Gas Water Heater
- High Speed Internet
- Phone Available
- Cable TV Available
Community Details
Overview
- $2,000 Initiation Fee
- Accessmanagement Group Association, Phone Number (770) 777-6890
- Secondary HOA Phone (770) 777-6890
- Creekstone Estates Subdivision
- Rental Restrictions
- Community Lake
Recreation
- Tennis Courts
- Community Playground
- Fitness Center
- Community Pool
- Fishing
- Park
Additional Features
- Clubhouse
- Security Service
Map
Home Values in the Area
Average Home Value in this Area
Tax History
| Year | Tax Paid | Tax Assessment Tax Assessment Total Assessment is a certain percentage of the fair market value that is determined by local assessors to be the total taxable value of land and additions on the property. | Land | Improvement |
|---|---|---|---|---|
| 2025 | $2,123 | $521,056 | $120,000 | $401,056 |
| 2024 | $2,123 | $494,512 | $90,000 | $404,512 |
| 2023 | $2,044 | $458,240 | $72,000 | $386,240 |
| 2022 | $2,102 | $322,776 | $72,000 | $250,776 |
| 2021 | $2,044 | $322,776 | $72,000 | $250,776 |
| 2020 | $2,034 | $312,084 | $72,000 | $240,084 |
| 2019 | $2,031 | $296,400 | $72,000 | $224,400 |
| 2018 | $7,757 | $291,628 | $40,000 | $251,628 |
| 2017 | $7,540 | $279,980 | $40,000 | $239,980 |
| 2016 | $7,304 | $268,820 | $40,000 | $228,820 |
| 2015 | $7,317 | $268,820 | $40,000 | $228,820 |
| 2014 | $6,515 | $249,388 | $0 | $0 |
Property History
| Date | Event | Price | Change | Sq Ft Price |
|---|---|---|---|---|
| 04/04/2025 04/04/25 | For Sale | $1,500,000 | -- | $197 / Sq Ft |
Purchase History
| Date | Type | Sale Price | Title Company |
|---|---|---|---|
| Deed | $737,400 | -- |
Mortgage History
| Date | Status | Loan Amount | Loan Type |
|---|---|---|---|
| Open | $333,700 | Stand Alone Second | |
| Closed | $333,700 | New Conventional |
Source: First Multiple Listing Service (FMLS)
MLS Number: 7552284
APN: 109-280
- 2480 Flint Creek Dr
- 2640 Arbor Valley Dr
- 1570 Woodcreek Dr
- 1400 Squire Ln
- Lot3B Squire Ln
- 1410 Bluestone Dr
- 1620 Archstone Dr
- 1585 Oak Meadows Ln
- 1330 Oak Meadows Ln Unit 1804
- 1355 Seneca Ave Unit 1A
- 1254 Peachtree Pkwy
- 2335 Flat Stone Dr
- 1175 Creek Vista Dr
- 1290 Creek Vista Dr
- 2430 Flat Stone Dr
- 1750 Marcia Overlook Dr
- 1430 Diplomat Dr
- 8275 Majors Ridge Way
- 8105 Majors Glen Ct
- 4750 Sanderling St
- 1055 Summit Overlook Way
- 765 Spring Valley Dr
- 3920 Ivy Summit Ct
- 4305 Bryton Trace Dr
- 2435 Manor View
- 760 Grove Valley Dr
- 2020 Bentwood Ct
- 3255 Sharon Ln
- 4745 Shiloh Springs Rd
- 2145 Manor View
- 4740 Shiloh Crossing Way
- 3605 Faulkner St
- 3144 Cross Creek Dr
- 5260 Breckinridge Ln
- 2620 Springmonte Place
- 2335 Callaway Ct
- 1830 Westwind Dr

