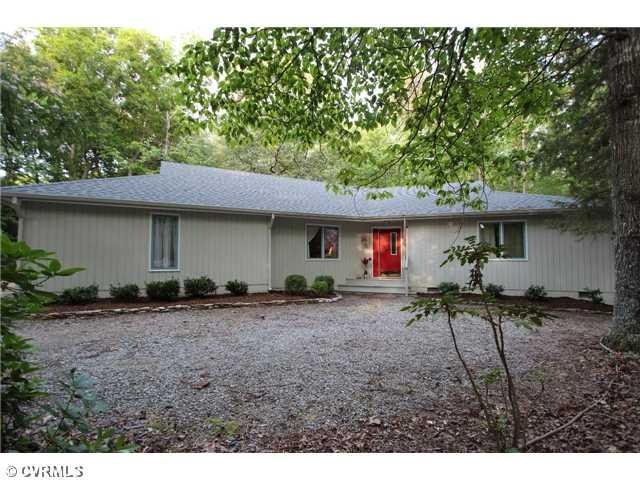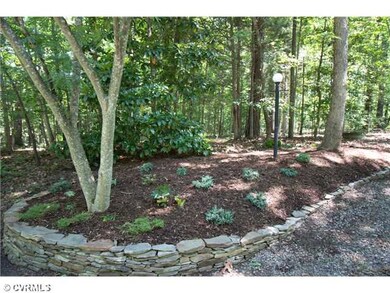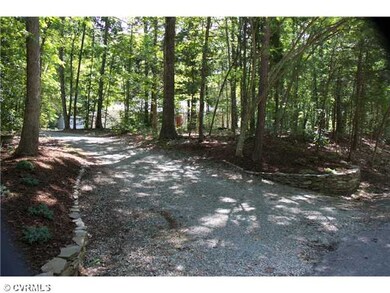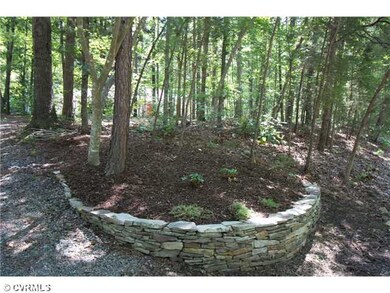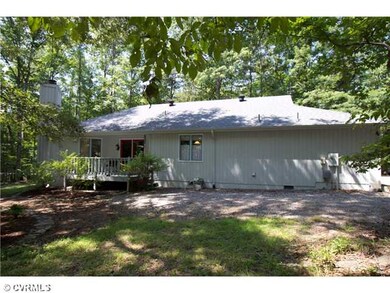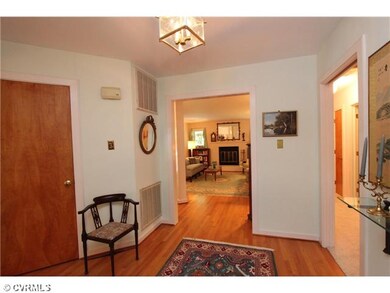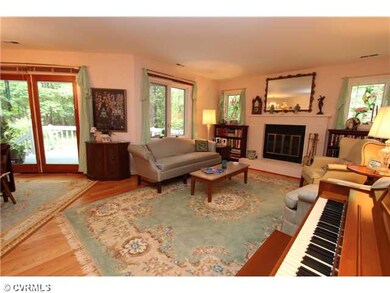
2510 Chastain Ln Midlothian, VA 23113
About This Home
As of August 2022Well maintained Contempory Ranch in quiet subdivision and only 5 min. from 288. Nestled in a wooded setting and located on a quiet cul-de-sac, this 3 bedroom, 2 1/2 bath home is move-in ready. Features living room with brick fireplace, dining room, both with hardwood floors, eat-in kitchen, laundry off kitchen, family room, master bedroom with 2 double closets, bedroom 2 and 3 have access to a full bath. 2-car garage, new roof, 2 sheds, plus all appliances convey. Don't miss this lovely home!
Last Agent to Sell the Property
Long & Foster REALTORS License #0225017185 Listed on: 06/20/2013

Last Buyer's Agent
Pat Kalan
BHHS PenFed Realty License #0225041624
Home Details
Home Type
- Single Family
Est. Annual Taxes
- $3,071
Year Built
- 1984
Home Design
- Composition Roof
Interior Spaces
- Property has 1 Level
Flooring
- Wood
- Partially Carpeted
- Vinyl
Bedrooms and Bathrooms
- 3 Bedrooms
- 2 Full Bathrooms
Utilities
- Central Air
- Heat Pump System
- Conventional Septic
Listing and Financial Details
- Assessor Parcel Number M0005081
Ownership History
Purchase Details
Home Financials for this Owner
Home Financials are based on the most recent Mortgage that was taken out on this home.Purchase Details
Home Financials for this Owner
Home Financials are based on the most recent Mortgage that was taken out on this home.Similar Homes in Midlothian, VA
Home Values in the Area
Average Home Value in this Area
Purchase History
| Date | Type | Sale Price | Title Company |
|---|---|---|---|
| Deed | $426,600 | -- | |
| Deed | $240,000 | -- |
Mortgage History
| Date | Status | Loan Amount | Loan Type |
|---|---|---|---|
| Open | $341,280 | Construction |
Property History
| Date | Event | Price | Change | Sq Ft Price |
|---|---|---|---|---|
| 08/01/2022 08/01/22 | Sold | $426,000 | +8.4% | $257 / Sq Ft |
| 07/10/2022 07/10/22 | Pending | -- | -- | -- |
| 07/07/2022 07/07/22 | For Sale | $392,900 | +63.7% | $237 / Sq Ft |
| 09/19/2013 09/19/13 | Sold | $240,000 | -2.0% | $145 / Sq Ft |
| 07/09/2013 07/09/13 | Pending | -- | -- | -- |
| 06/20/2013 06/20/13 | For Sale | $244,900 | -- | $148 / Sq Ft |
Tax History Compared to Growth
Tax History
| Year | Tax Paid | Tax Assessment Tax Assessment Total Assessment is a certain percentage of the fair market value that is determined by local assessors to be the total taxable value of land and additions on the property. | Land | Improvement |
|---|---|---|---|---|
| 2025 | $3,071 | $445,000 | $136,100 | $308,900 |
| 2024 | $2,843 | $412,000 | $126,000 | $286,000 |
| 2023 | $2,661 | $322,700 | $121,000 | $201,700 |
| 2022 | $2,485 | $322,700 | $121,000 | $201,700 |
| 2021 | $2,498 | $293,900 | $116,000 | $177,900 |
| 2020 | $2,498 | $261,900 | $110,000 | $151,900 |
| 2019 | $2,305 | $261,900 | $110,000 | $151,900 |
| 2018 | $2,271 | $261,900 | $110,000 | $151,900 |
| 2017 | $2,314 | $261,500 | $110,000 | $151,500 |
| 2016 | $2,354 | $261,500 | $110,000 | $151,500 |
| 2014 | $2,228 | $247,600 | $98,000 | $149,600 |
Agents Affiliated with this Home
-

Seller's Agent in 2022
Wythe Shockley
The Steele Group
(804) 874-0579
3 in this area
77 Total Sales
-

Buyer's Agent in 2022
Monica Maney
Compass
(804) 548-5428
2 in this area
97 Total Sales
-

Seller's Agent in 2013
Kay Thomas
Long & Foster
(804) 334-3472
1 in this area
46 Total Sales
-
P
Buyer's Agent in 2013
Pat Kalan
BHHS PenFed (actual)
Map
Source: Central Virginia Regional MLS
MLS Number: 1316261
APN: 032-3-1B
- 959 Manakin Rd
- 16151 Founders Bridge Terrace
- 845 Dogwood Dell Ln
- 2600 Mulberry Row Rd
- 2319 Founders Bridge Rd
- 16106 Founders Bridge Ct
- 2195 Founders View Ln
- 14302 Fulford Ct
- 1625 King William Woods Rd
- 521 Bel Crest Terrace
- 0 Manakintown Ferry Rd Unit 2519318
- 1120 Cardinal Crest Terrace
- 2940 Queenswood Rd
- 14231 Riverdowns Dr S
- 14230 Post Mill Dr
- 507 Golden Haze Alley
- 507 Golden Haze Alley Unit 17-1
- 501 Golden Haze Alley Unit 16-1
- 418 Golden Haze Alley Unit 62-1
- 401 Quiet Breeze Alley Unit 58-1
