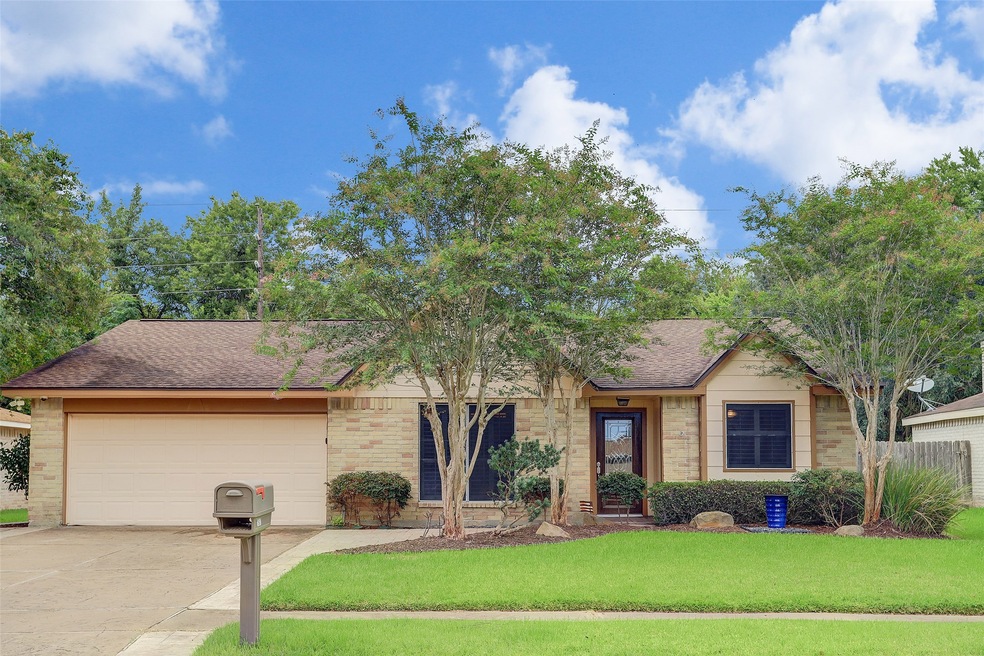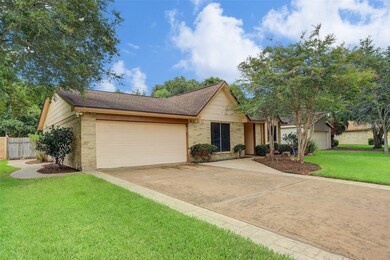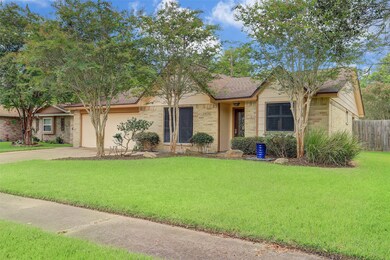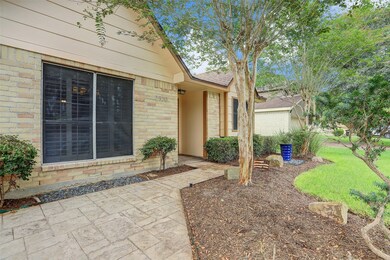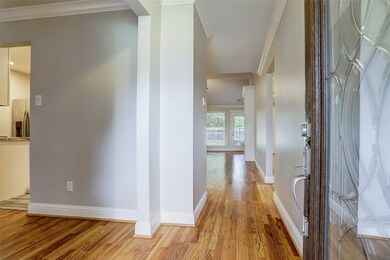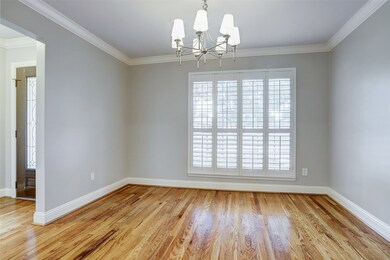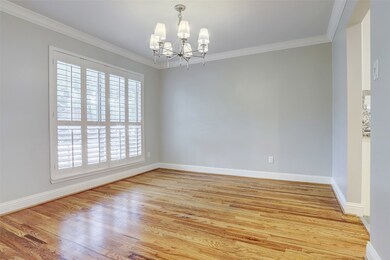
2510 Cobble Ridge Dr Sugar Land, TX 77498
Cullinan Park NeighborhoodHighlights
- Tennis Courts
- Deck
- Wood Flooring
- Oyster Creek Elementary School Rated A
- Traditional Architecture
- High Ceiling
About This Home
As of September 2020Updated 1-story home with custom features and no back neighbors on a quiet, tree-lined street in Pheasant Creek! A rare find: No carpet at all in this 3-bedroom, 2-bath split floor plan! The open kitchen includes granite countertops, stainless steel appliances, and tons of storage with direct access to the formal dining. The spacious family room with high ceilings and a wood burning fireplace overlooks the huge covered patio and backyard. Custom tiled showers and granite countertops in both bathrooms as well as a custom tiled garage and stamped concrete driveway. Plantation shutters and crown moulding add to the appeal. This home is light & bright with a neutral palette throughout. North/South exposure keeps the electricity bill low! Minutes away from shopping, dining, & entertainment, with easy access to the freeway. The community park and pool is just a short walk away! Zoned to the award-winning FBISD!
Last Agent to Sell the Property
Better Homes and Gardens Real Estate Gary Greene - West Gray License #0599086 Listed on: 07/31/2020

Home Details
Home Type
- Single Family
Est. Annual Taxes
- $4,289
Year Built
- Built in 1980
Lot Details
- 8,059 Sq Ft Lot
- South Facing Home
- Back Yard Fenced
- Sprinkler System
HOA Fees
- $32 Monthly HOA Fees
Parking
- 2 Car Attached Garage
- Garage Door Opener
Home Design
- Traditional Architecture
- Brick Exterior Construction
- Slab Foundation
- Composition Roof
- Cement Siding
Interior Spaces
- 1,544 Sq Ft Home
- 1-Story Property
- Crown Molding
- High Ceiling
- Ceiling Fan
- Wood Burning Fireplace
- Family Room Off Kitchen
- Living Room
- Dining Room
- Utility Room
- Washer and Electric Dryer Hookup
Kitchen
- Breakfast Bar
- Electric Oven
- Electric Range
- Microwave
- Dishwasher
- Granite Countertops
- Disposal
Flooring
- Wood
- Tile
Bedrooms and Bathrooms
- 3 Bedrooms
- 2 Full Bathrooms
- Dual Sinks
- Bathtub with Shower
Home Security
- Security System Owned
- Fire and Smoke Detector
Eco-Friendly Details
- Energy-Efficient Exposure or Shade
- Energy-Efficient Thermostat
Outdoor Features
- Tennis Courts
- Deck
- Covered patio or porch
- Shed
Schools
- Oyster Creek Elementary School
- Garcia Middle School
- Austin High School
Utilities
- Central Heating and Cooling System
- Programmable Thermostat
Community Details
Overview
- Sterling Association, Phone Number (832) 648-4500
- Pheasant Creek Subdivision
Recreation
- Community Pool
Ownership History
Purchase Details
Home Financials for this Owner
Home Financials are based on the most recent Mortgage that was taken out on this home.Purchase Details
Purchase Details
Home Financials for this Owner
Home Financials are based on the most recent Mortgage that was taken out on this home.Purchase Details
Purchase Details
Home Financials for this Owner
Home Financials are based on the most recent Mortgage that was taken out on this home.Similar Homes in Sugar Land, TX
Home Values in the Area
Average Home Value in this Area
Purchase History
| Date | Type | Sale Price | Title Company |
|---|---|---|---|
| Vendors Lien | -- | Texas American Title Company | |
| Warranty Deed | -- | Fidelity National Title | |
| Vendors Lien | -- | Chicago Title Insurance Comp | |
| Deed | -- | -- | |
| Deed | -- | -- | |
| Interfamily Deed Transfer | -- | Chicago Title Co |
Mortgage History
| Date | Status | Loan Amount | Loan Type |
|---|---|---|---|
| Open | $164,000 | New Conventional | |
| Previous Owner | $10,272 | Stand Alone Second | |
| Previous Owner | $82,176 | Purchase Money Mortgage | |
| Previous Owner | $89,294 | FHA |
Property History
| Date | Event | Price | Change | Sq Ft Price |
|---|---|---|---|---|
| 07/11/2025 07/11/25 | Pending | -- | -- | -- |
| 07/09/2025 07/09/25 | Price Changed | $299,999 | -1.6% | $194 / Sq Ft |
| 06/25/2025 06/25/25 | For Sale | $305,000 | 0.0% | $198 / Sq Ft |
| 06/20/2025 06/20/25 | Pending | -- | -- | -- |
| 06/18/2025 06/18/25 | Price Changed | $305,000 | -1.6% | $198 / Sq Ft |
| 06/03/2025 06/03/25 | For Sale | $310,000 | 0.0% | $201 / Sq Ft |
| 05/26/2025 05/26/25 | Pending | -- | -- | -- |
| 05/20/2025 05/20/25 | Price Changed | $310,000 | -3.1% | $201 / Sq Ft |
| 05/07/2025 05/07/25 | Price Changed | $320,000 | 0.0% | $207 / Sq Ft |
| 05/07/2025 05/07/25 | For Sale | $320,000 | +8.5% | $207 / Sq Ft |
| 04/29/2025 04/29/25 | Off Market | -- | -- | -- |
| 04/29/2025 04/29/25 | For Sale | $295,000 | 0.0% | $191 / Sq Ft |
| 09/19/2020 09/19/20 | For Rent | $1,700 | 0.0% | -- |
| 09/19/2020 09/19/20 | Rented | $1,700 | 0.0% | -- |
| 09/11/2020 09/11/20 | Sold | -- | -- | -- |
| 08/12/2020 08/12/20 | Pending | -- | -- | -- |
| 07/31/2020 07/31/20 | For Sale | $199,900 | -- | $129 / Sq Ft |
Tax History Compared to Growth
Tax History
| Year | Tax Paid | Tax Assessment Tax Assessment Total Assessment is a certain percentage of the fair market value that is determined by local assessors to be the total taxable value of land and additions on the property. | Land | Improvement |
|---|---|---|---|---|
| 2023 | $6,653 | $272,726 | $24,000 | $248,726 |
| 2022 | $5,924 | $232,610 | $24,000 | $208,610 |
| 2021 | $4,762 | $180,880 | $22,500 | $158,380 |
| 2020 | $4,716 | $179,090 | $22,500 | $156,590 |
| 2019 | $4,342 | $160,630 | $22,500 | $138,130 |
| 2018 | $4,256 | $157,150 | $22,500 | $134,650 |
| 2017 | $4,100 | $150,010 | $22,500 | $127,510 |
| 2016 | $3,967 | $145,150 | $22,500 | $122,650 |
| 2015 | $2,401 | $126,570 | $22,500 | $104,070 |
| 2014 | $2,229 | $116,460 | $22,500 | $93,960 |
Agents Affiliated with this Home
-
Jamie Hall
J
Seller's Agent in 2025
Jamie Hall
The Taylor Group - Fine Properties
(713) 502-7696
1 in this area
26 Total Sales
-
Alexis McCarty

Buyer's Agent in 2025
Alexis McCarty
Better Homes and Gardens Real Estate Gary Greene - Memorial
(281) 924-9085
57 Total Sales
-
Matt Vargas

Seller's Agent in 2020
Matt Vargas
Better Homes and Gardens Real Estate Gary Greene - West Gray
(832) 606-3679
3 in this area
39 Total Sales
-
Ron Aga

Seller's Agent in 2020
Ron Aga
Texas Signature Realty
(832) 423-6973
29 Total Sales
-
Gada Al Edan
G
Buyer's Agent in 2020
Gada Al Edan
Walzel Properties - Corporate Office
(713) 461-9393
50 Total Sales
Map
Source: Houston Association of REALTORS®
MLS Number: 19692468
APN: 5785-01-004-0090-907
- 16841 Aprilmont Dr
- 16527 Tranquil Dr
- 2330 Grind Stone Ln
- 2503 Radcliffe Dr
- 16642 Village View Trail
- 17002 Rippling Mill Dr
- 11902 Hueco Tanks Dr
- 17006 Dusty Mill Dr E
- 16310 Blossomwood Ln
- 15619 Lost Maples Dr
- 16447 Flint Run Way
- 17023 Enchanted Cir W
- 2902 Secluded Dr
- 11826 Balmorhea Ln
- 11906 Dinosaur Valley Dr
- 16406 Ginger Run Way
- 16910 Pheasant Ridge Dr
- 16926 Pheasant Ridge Dr
- 15415 Longhorn Cavern Dr
- 11823 Caprock Canyons Ln
