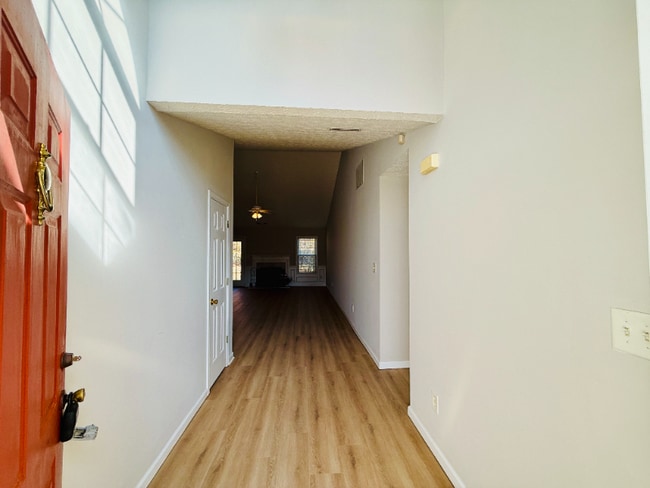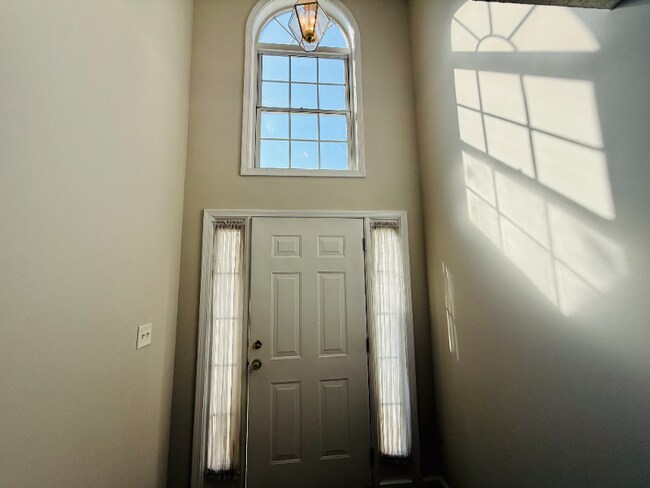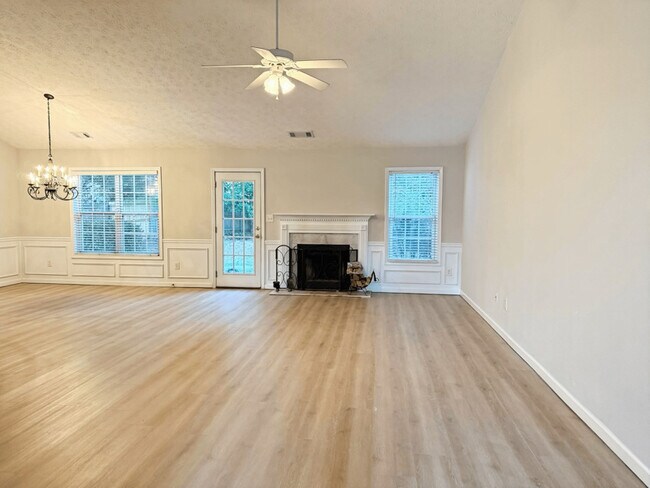2510 Cordillo Dr Dacula, GA 30019
3
Beds
2
Baths
1,898
Sq Ft
0.41
Acres
About This Home
Property Id: 2182051
Available Now*Holiday Move-In Special*For Lease - Charleston Walk | Mill Creek Schools* Stunning 3BR/2BA ranch home in a top-rated school district. This upgrade home features an open floor plan with new luxury vinyl flooring and fresh designer paint throughout, a bright family room with fireplace, kitchen with granite countertops and stainless-steel appliances. The oversized master suite includes a private office/sitting area and a large walk-in closet. Enjoy a fenced backyard, washer and dryer, and a 2-car garage in a quiet, friendly neighborhood close to shopping, dining, and major highways. Move-in ready — this one won't last long! Schedule a tour today!
Listing Provided By


Map
Nearby Homes
- 1505 Heatherton Rd Unit 4
- 2628 Adair Trail
- 1695 Heatherton Rd Unit 2
- 2416 Moultrie Ct
- 2687 High Creek Run
- 2070 Heatherton Rd
- 2717 High Creek Run Unit 1
- 2674 Rocky Knoll Ct
- 1655 Brisbane Dr
- 1618 Rocky Knoll Ln
- 1827 Scouts Walk
- 2747 High Creek Run
- 1603 Fort Perry Way
- 2765 Daniel Park Run Unit 3
- 1400 Wilkes Crest Dr
- 2425 Fort Daniels Dr Unit 3A
- 1521 Rocky Knoll Ln
- 1535 Heatherton Rd
- 1453 Whitaker Park Place
- 1390 Brisbane Dr
- 2479 Heatherton Ct
- 2489 Heatherton Ct
- 1715 Heatherton Rd
- 2673 Back Creek Chase
- 1335 Heatherton Rd
- 2110 Heatherton Rd
- 1363 Wilkes Crest Ct
- 1260 Wilkes Crest Dr NE
- 1975 Heatherton Rd
- 1324 Wilkes Crest Ct
- 1215 Wilkes Crest Dr
- 2290 Castle Royale Dr
- 1424 Fairbrooke Ct
- 2717 Fort Hampton Ct
- 2467 Bittersweet Cir
- 2961 Belfaire Lake Dr
- 1126 Holly Green Ct






