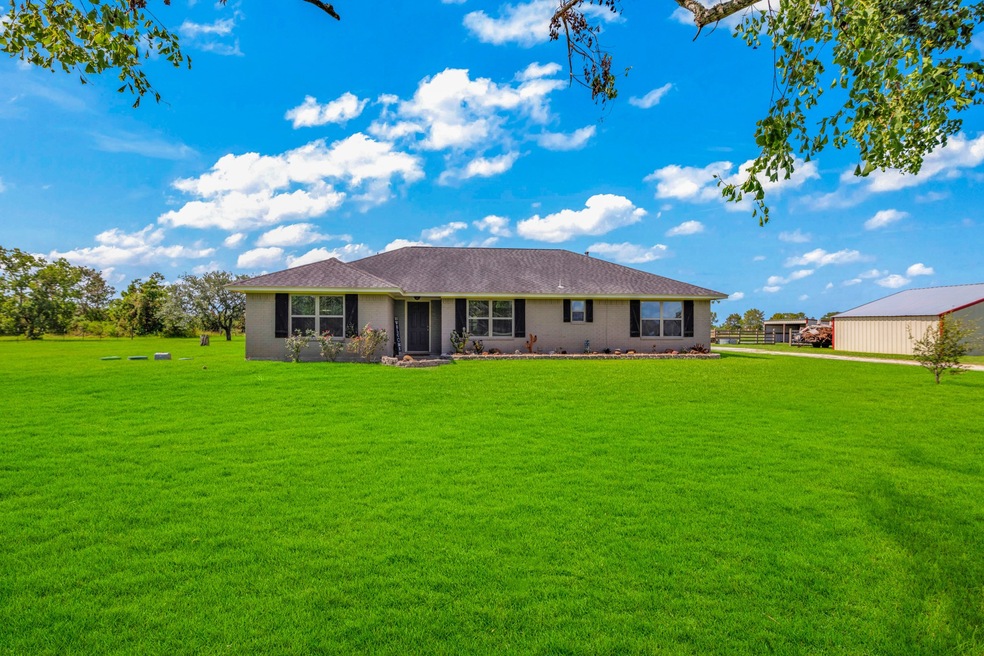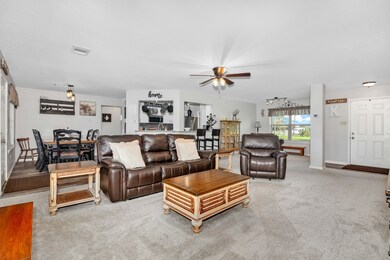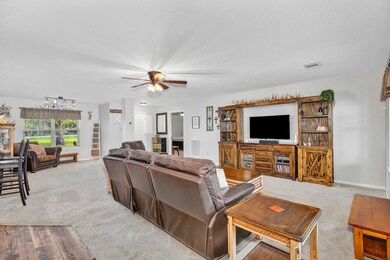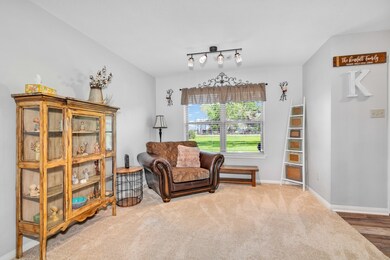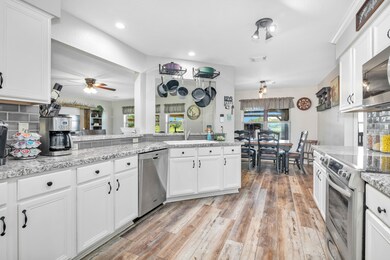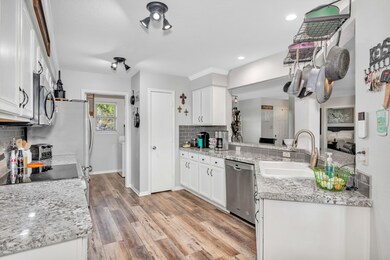
2510 County Road 62 Rosharon, TX 77583
Highlights
- Barn
- 10 Acre Lot
- Family Room Off Kitchen
- Horse Property Unimproved
- Breakfast Room
- Double Vanity
About This Home
As of September 2024This adorable ranch-style home is nestled on a stunning 10-acre property, offering serenity and privacy but with the added convenience of having close access to Pearland or Lake Jackson. The house features three spacious bedrooms, and two recently remodeled bathrooms. The interior is warm and welcoming and offers a ton of functionality. The property also includes three barns and one corral perfect for storing equipment, livestock or for the use of a workshop. You can sit out on your huge covered back porch that overlooks this picturesque property with a pond. In addition to all the other features, this amazing home also includes a chicken coop (and chickens) which provides a safe and comfortable space for your feathered friends. This home is the perfect blend of comfort, functionality, and outdoor space. It is an ideal retreat for those seeking a peaceful and beautiful countryside lifestyle.
Last Agent to Sell the Property
American Realty License #0812891 Listed on: 07/19/2024
Home Details
Home Type
- Single Family
Est. Annual Taxes
- $6,895
Year Built
- Built in 2001
Home Design
- Brick Exterior Construction
- Slab Foundation
Interior Spaces
- 1,804 Sq Ft Home
- 1-Story Property
- Family Room Off Kitchen
- Living Room
- Breakfast Room
- Utility Room
Kitchen
- <<microwave>>
- Dishwasher
Flooring
- Carpet
- Tile
Bedrooms and Bathrooms
- 3 Bedrooms
- 2 Full Bathrooms
- Double Vanity
Parking
- 2 Attached Carport Spaces
- Additional Parking
Schools
- Nichols Mock Elementary School
- Iowa Colony Junior High
- Iowa Colony High School
Utilities
- Central Heating and Cooling System
- Well
- Aerobic Septic System
Additional Features
- 10 Acre Lot
- Barn
- Horse Property Unimproved
Community Details
- Lav Nav Co Subdivision
Ownership History
Purchase Details
Home Financials for this Owner
Home Financials are based on the most recent Mortgage that was taken out on this home.Purchase Details
Home Financials for this Owner
Home Financials are based on the most recent Mortgage that was taken out on this home.Purchase Details
Similar Homes in Rosharon, TX
Home Values in the Area
Average Home Value in this Area
Purchase History
| Date | Type | Sale Price | Title Company |
|---|---|---|---|
| Deed | -- | Great American Title | |
| Vendors Lien | -- | Alamo Title Company | |
| Warranty Deed | -- | -- |
Mortgage History
| Date | Status | Loan Amount | Loan Type |
|---|---|---|---|
| Open | $634,500 | New Conventional | |
| Previous Owner | $187,000 | New Conventional | |
| Previous Owner | $87,500 | Unknown |
Property History
| Date | Event | Price | Change | Sq Ft Price |
|---|---|---|---|---|
| 09/09/2024 09/09/24 | Sold | -- | -- | -- |
| 08/08/2024 08/08/24 | Pending | -- | -- | -- |
| 07/19/2024 07/19/24 | For Sale | $719,900 | -- | $399 / Sq Ft |
Tax History Compared to Growth
Tax History
| Year | Tax Paid | Tax Assessment Tax Assessment Total Assessment is a certain percentage of the fair market value that is determined by local assessors to be the total taxable value of land and additions on the property. | Land | Improvement |
|---|---|---|---|---|
| 2023 | $5,739 | $290,871 | $66,560 | $283,500 |
| 2022 | $6,966 | $262,000 | $28,030 | $233,970 |
| 2021 | $6,711 | $246,240 | $26,160 | $220,080 |
| 2020 | $6,406 | $230,510 | $21,000 | $209,510 |
| 2019 | $5,692 | $199,800 | $16,280 | $183,520 |
| 2018 | $5,137 | $196,930 | $16,230 | $180,700 |
| 2017 | $4,764 | $184,290 | $13,630 | $170,660 |
| 2016 | $4,363 | $183,590 | $10,920 | $172,670 |
| 2015 | $2,006 | $171,510 | $9,270 | $162,240 |
| 2014 | $2,006 | $127,580 | $9,400 | $118,180 |
Agents Affiliated with this Home
-
Jennifer DeGreef
J
Seller's Agent in 2024
Jennifer DeGreef
American Realty
(832) 350-5681
1 in this area
34 Total Sales
-
Kim Beebe
K
Seller Co-Listing Agent in 2024
Kim Beebe
American Realty
(979) 297-5555
5 in this area
119 Total Sales
-
shravanthi Thirunagari
s
Buyer's Agent in 2024
shravanthi Thirunagari
Prompt Realty & Mortgage, Inc
1 in this area
11 Total Sales
Map
Source: Houston Association of REALTORS®
MLS Number: 56251623
APN: 0328-0010-000
- 000 County Road 62
- 2605 County Road 62
- 5900 Hiway 6 Trafficway S
- 4907 Vaughan Way
- 2766 Mariposa Creek Dr
- 2770 Mariposa Creek Dr
- 2782 Mariposa Creek Dr
- 1223 Kinder Sky Ln
- TBD Green Valley Dr
- 13203 Hayden Creek
- 13012 Green Valley Dr
- 2931 Wind Cave Ln
- 2911 Wind Cave Ln
- 13023 Pleasant Valley Dr
- 13211 Hayden Creek
- 2911 Copper Falls Dr
- 13314 Padre Bay Ln
- 13219 Padre Bay Ln
- 13235 Padre Bay Ln
- 13335 Padre Bay Ln
