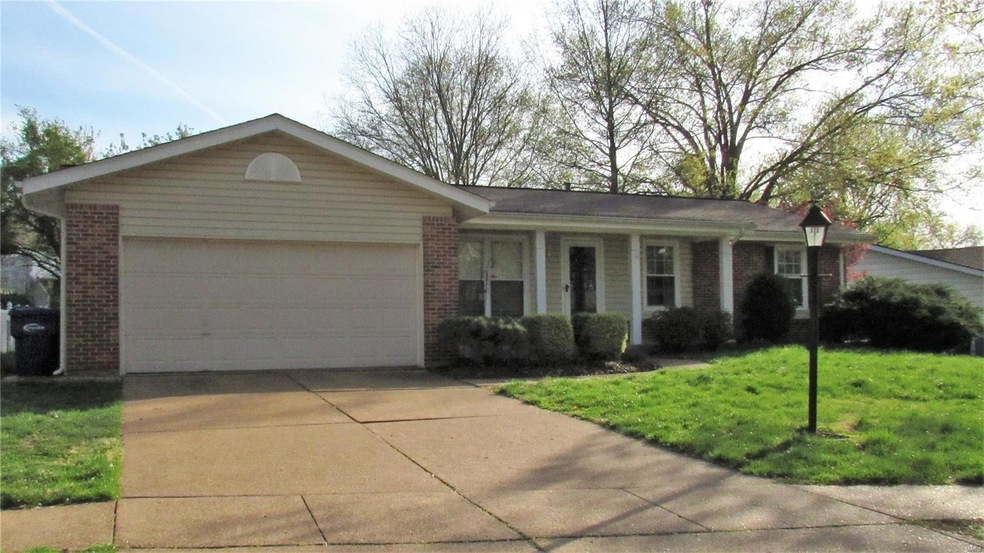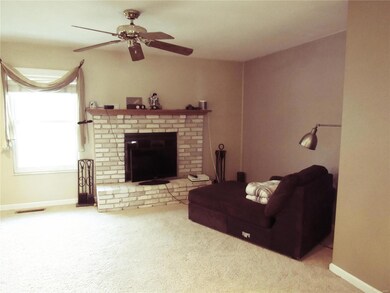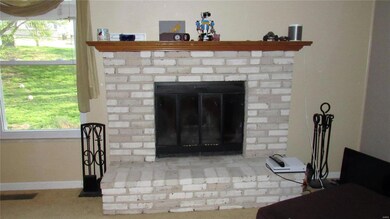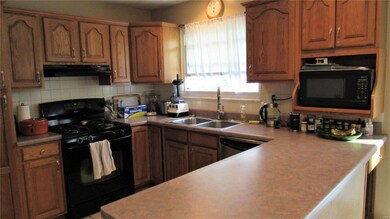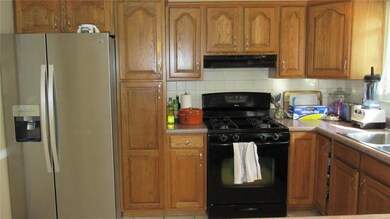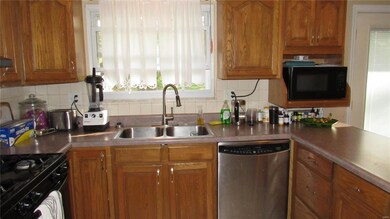
2510 Denlo Ct Fenton, MO 63026
Highlights
- Primary Bedroom Suite
- Open Floorplan
- Wood Flooring
- Uthoff Valley Elementary School Rated A
- Ranch Style House
- Cul-De-Sac
About This Home
As of November 2021BACK ON MARKET!!!! NO FAULT OF SELLER!!! Great subdivision in the highly rated Rockwood School District and located on a sidewalk lined cul-de-sac!!! Charming home enters into a generous open carpeted floor plan with a wood burning fireplace. There is ample room for the family in the open kitchen and breakfast room. French doors open to the patio overlooking the mostly level fully fenced backyard. All of the bedrooms have beautiful natural wood floors and large windows for lots of light. The basement includes a huge finished family room, ample walk in closet, additional storage space, and open laundry area. All this near St Clare Hospital, Gravois Bluffs and the many parks in Fenton which was recently voted the third best city to live in the United States
Last Agent to Sell the Property
Coldwell Banker Realty - Gundaker License #2012024720 Listed on: 04/18/2019

Home Details
Home Type
- Single Family
Est. Annual Taxes
- $3,524
Year Built
- Built in 1971
Lot Details
- 10,759 Sq Ft Lot
- Lot Dimensions are 147 x 45 x 33 x 27 x 130 x 41
- Cul-De-Sac
- Chain Link Fence
HOA Fees
- $8 Monthly HOA Fees
Parking
- 2 Car Attached Garage
- Garage Door Opener
- Off-Street Parking
Home Design
- Ranch Style House
- Traditional Architecture
- Brick Veneer
- Frame Construction
Interior Spaces
- 1,800 Sq Ft Home
- Open Floorplan
- Ceiling Fan
- Wood Burning Fireplace
- Living Room with Fireplace
- Combination Kitchen and Dining Room
- Dishwasher
Flooring
- Wood
- Partially Carpeted
Bedrooms and Bathrooms
- 3 Main Level Bedrooms
- Primary Bedroom Suite
- 2 Full Bathrooms
- Shower Only
Partially Finished Basement
- Basement Fills Entire Space Under The House
- Sump Pump
Outdoor Features
- Patio
Schools
- Uthoff Valley Elem. Elementary School
- Rockwood South Middle School
- Rockwood Summit Sr. High School
Utilities
- Forced Air Heating and Cooling System
- Heating System Uses Gas
- Gas Water Heater
Listing and Financial Details
- Assessor Parcel Number 27P-23-0618
Community Details
Recreation
- Recreational Area
Ownership History
Purchase Details
Home Financials for this Owner
Home Financials are based on the most recent Mortgage that was taken out on this home.Purchase Details
Home Financials for this Owner
Home Financials are based on the most recent Mortgage that was taken out on this home.Purchase Details
Home Financials for this Owner
Home Financials are based on the most recent Mortgage that was taken out on this home.Purchase Details
Home Financials for this Owner
Home Financials are based on the most recent Mortgage that was taken out on this home.Purchase Details
Home Financials for this Owner
Home Financials are based on the most recent Mortgage that was taken out on this home.Purchase Details
Home Financials for this Owner
Home Financials are based on the most recent Mortgage that was taken out on this home.Purchase Details
Home Financials for this Owner
Home Financials are based on the most recent Mortgage that was taken out on this home.Similar Homes in Fenton, MO
Home Values in the Area
Average Home Value in this Area
Purchase History
| Date | Type | Sale Price | Title Company |
|---|---|---|---|
| Warranty Deed | $272,650 | New Title Company Name | |
| Warranty Deed | $218,000 | Title Partners Agency Llc | |
| Warranty Deed | $212,000 | Touchstone Title & Abstract | |
| Warranty Deed | $175,000 | Us Title Main | |
| Warranty Deed | -- | Integrity Land Title Co Inc | |
| Interfamily Deed Transfer | -- | -- | |
| Warranty Deed | -- | -- |
Mortgage History
| Date | Status | Loan Amount | Loan Type |
|---|---|---|---|
| Open | $205,000 | New Conventional | |
| Previous Owner | $174,000 | New Conventional | |
| Previous Owner | $174,400 | New Conventional | |
| Previous Owner | $190,800 | New Conventional | |
| Previous Owner | $171,394 | FHA | |
| Previous Owner | $171,830 | FHA | |
| Previous Owner | $146,400 | Purchase Money Mortgage | |
| Previous Owner | $117,689 | FHA | |
| Previous Owner | $119,121 | FHA |
Property History
| Date | Event | Price | Change | Sq Ft Price |
|---|---|---|---|---|
| 11/23/2021 11/23/21 | Sold | -- | -- | -- |
| 10/15/2021 10/15/21 | For Sale | $260,000 | +18.2% | $212 / Sq Ft |
| 07/22/2019 07/22/19 | Sold | -- | -- | -- |
| 06/10/2019 06/10/19 | Price Changed | $219,995 | -2.2% | $122 / Sq Ft |
| 04/18/2019 04/18/19 | For Sale | $225,000 | -- | $125 / Sq Ft |
Tax History Compared to Growth
Tax History
| Year | Tax Paid | Tax Assessment Tax Assessment Total Assessment is a certain percentage of the fair market value that is determined by local assessors to be the total taxable value of land and additions on the property. | Land | Improvement |
|---|---|---|---|---|
| 2023 | $3,524 | $47,240 | $19,060 | $28,180 |
| 2022 | $3,300 | $41,210 | $16,950 | $24,260 |
| 2021 | $3,275 | $41,210 | $16,950 | $24,260 |
| 2020 | $3,261 | $39,450 | $17,750 | $21,700 |
| 2019 | $3,270 | $39,450 | $17,750 | $21,700 |
| 2018 | $3,163 | $36,610 | $13,850 | $22,760 |
| 2017 | $3,138 | $36,610 | $13,850 | $22,760 |
| 2016 | $2,678 | $31,500 | $10,050 | $21,450 |
| 2015 | $2,622 | $31,500 | $10,050 | $21,450 |
| 2014 | $2,389 | $27,950 | $7,960 | $19,990 |
Agents Affiliated with this Home
-
Christine Bosek

Seller's Agent in 2021
Christine Bosek
RE/MAX
(314) 574-9003
7 Total Sales
-
Ava Petruso

Buyer's Agent in 2021
Ava Petruso
Worth Clark Realty
(314) 374-7882
138 Total Sales
-
Susan Pigg

Seller's Agent in 2019
Susan Pigg
Coldwell Banker Realty - Gundaker
(636) 253-2555
26 Total Sales
-
Angie Howdeshell

Buyer's Agent in 2019
Angie Howdeshell
Coldwell Banker Realty - Gundaker
(314) 570-3156
45 Total Sales
Map
Source: MARIS MLS
MLS Number: MIS19027057
APN: 27P-23-0618
- 2517 Alcarol Dr
- 2224 Ben Clare Dr
- 1835 Dover Trace Dr
- 713 Settler Rd
- 8 Woodington Ct
- 2021 Gladiator Dr
- 737 Settler Rd
- 1968 Centurion Dr
- 737 Vanderville Dr
- 2210 Valley Park Rd
- 2202 Valley Park Rd
- 1715 Smizer Mill Rd
- 1711 Sophia Grace Ln
- 1603 La Palma Dr
- 1330 Fenton Hills Rd
- 14 Eagle Rock Cove Unit 307
- 911 San Benito Ln
- 22 May Valley Ln
- 1778 San Miguel Ln
- 161 Majestic Dr
