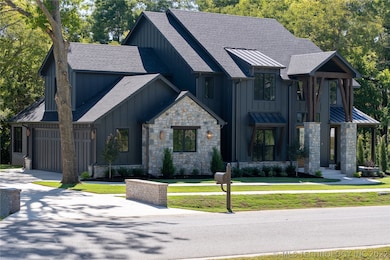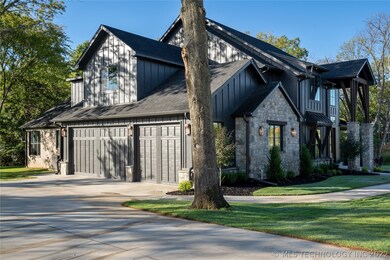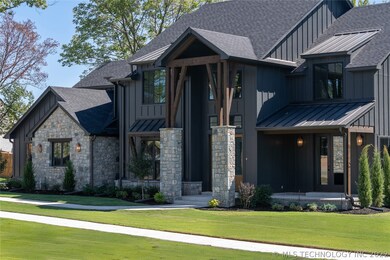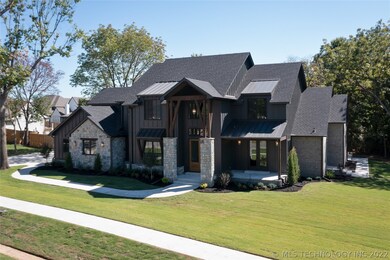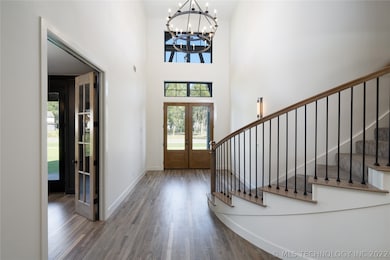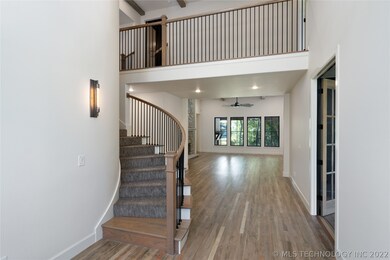
Estimated Value: $1,013,000 - $1,195,971
Highlights
- New Construction
- 0.6 Acre Lot
- Spring on Lot
- Bixby Middle School Rated A-
- Mature Trees
- Vaulted Ceiling
About This Home
As of December 2022Incredible one-of-the-kind new construction home in Jenks (Bixby schools.) Superb attention to every finish selection with no detail overlooked. With almost 5,000sf of living space, this home offers an unparalleled setting for living and entertaining. This special home offers privacy while enjoying being in the neighborhood, views of woods, access to the creek in the back of the lot (not located on the property) and so much more! This home boasts 5 large bedrooms (2 down and 3 up), 2 half baths, 4 full (1 Pullman.) A gorgeous study with built-ins, 20' entry, and a curved staircase greets visitors. Once through the entry area, this home opens into a true great room featuring living room on one side, kitchen area on the other, with dining in the middle. Living Room boasts 12' ceilings, fireplace, and built-ins. Dining features a custom hutch with granite counters and the 2nd sink. Kitchen needs to be experienced to be really appreciated! One-of-the kind design of custom plaster vent hood and floating shelves, this kitchen's style is impeccable. A large waterfall counter island grounds the space and large parameter cabinets offer storage galore. A professional 48" range with 2 ovens offers ample cooking space.
Adjacent is a large walk-in pantry and built-in bar area. There is also a 2nd entry with mudroom and 2nd "pool" bath. A large Primary bedroom suite and a downstairs guest room complete the lower level.
Upstairs boasts 3 bedrooms, 2 baths (1 Pullman), game room, and theater room.
Absolutely gorgeous .5 acre lot offers privacy, views of mature trees, and plenty of space to entertain. There is a fantastic large covered patio, featuring outdoor kitchen and outdoor fireplace, and plenty of wildlife to satisfy those seeking nature.
Last Agent to Sell the Property
eXp Realty, LLC (BO) License #156174 Listed on: 10/04/2022

Home Details
Home Type
- Single Family
Est. Annual Taxes
- $1,616
Year Built
- Built in 2022 | New Construction
Lot Details
- 0.6 Acre Lot
- Creek or Stream
- North Facing Home
- Partially Fenced Property
- Landscaped
- Sprinkler System
- Mature Trees
- Wooded Lot
HOA Fees
- $88 Monthly HOA Fees
Parking
- 3 Car Attached Garage
- Side Facing Garage
Home Design
- Slab Foundation
- Wood Frame Construction
- Fiberglass Roof
- HardiePlank Type
- Asphalt
- Stone
Interior Spaces
- 4,805 Sq Ft Home
- 2-Story Property
- Wet Bar
- Wired For Data
- Dry Bar
- Vaulted Ceiling
- Ceiling Fan
- 2 Fireplaces
- Gas Log Fireplace
- Vinyl Clad Windows
- Washer and Electric Dryer Hookup
Kitchen
- Double Oven
- Built-In Range
- Indoor Grill
- Microwave
- Freezer
- Ice Maker
- Dishwasher
- Wine Refrigerator
- Granite Countertops
- Disposal
Flooring
- Wood
- Carpet
- Tile
Bedrooms and Bathrooms
- 5 Bedrooms
- Pullman Style Bathroom
Home Security
- Security System Owned
- Fire and Smoke Detector
Eco-Friendly Details
- Energy-Efficient Insulation
Outdoor Features
- Spring on Lot
- Covered patio or porch
- Outdoor Fireplace
- Outdoor Kitchen
- Fire Pit
- Exterior Lighting
- Outdoor Grill
- Rain Gutters
Schools
- West Elementary School
- Bixby High School
Utilities
- Zoned Heating and Cooling
- Multiple Heating Units
- Heating System Uses Gas
- Programmable Thermostat
- Tankless Water Heater
- Gas Water Heater
- High Speed Internet
- Phone Available
- Cable TV Available
Listing and Financial Details
- Home warranty included in the sale of the property
Community Details
Overview
- Grey Oaks Subdivision
- Greenbelt
Recreation
- Park
Ownership History
Purchase Details
Home Financials for this Owner
Home Financials are based on the most recent Mortgage that was taken out on this home.Similar Homes in the area
Home Values in the Area
Average Home Value in this Area
Purchase History
| Date | Buyer | Sale Price | Title Company |
|---|---|---|---|
| Mcclendon Garrett | $950,000 | First American Title |
Mortgage History
| Date | Status | Borrower | Loan Amount |
|---|---|---|---|
| Closed | Mcclendon Garrett | $341,612 | |
| Open | Mcclendon Garrett | $755,000 | |
| Closed | Mcclendon Garrett | $968,917 | |
| Previous Owner | Southern Homes Llc | $600,000 |
Property History
| Date | Event | Price | Change | Sq Ft Price |
|---|---|---|---|---|
| 12/28/2022 12/28/22 | Sold | $950,000 | -3.1% | $198 / Sq Ft |
| 11/04/2022 11/04/22 | Pending | -- | -- | -- |
| 10/04/2022 10/04/22 | For Sale | $979,900 | -- | $204 / Sq Ft |
Tax History Compared to Growth
Tax History
| Year | Tax Paid | Tax Assessment Tax Assessment Total Assessment is a certain percentage of the fair market value that is determined by local assessors to be the total taxable value of land and additions on the property. | Land | Improvement |
|---|---|---|---|---|
| 2024 | $13,329 | $117,885 | $5,060 | $112,825 |
| 2023 | $13,329 | $104,500 | $5,060 | $99,440 |
| 2022 | $1,615 | $12,430 | $12,430 | $0 |
| 2021 | $1,616 | $12,430 | $12,430 | $0 |
| 2020 | $95 | $740 | $740 | $0 |
Agents Affiliated with this Home
-
Gunta Sandmeyer

Seller's Agent in 2022
Gunta Sandmeyer
eXp Realty, LLC (BO)
(918) 504-7256
2 in this area
29 Total Sales
Map
Source: MLS Technology
MLS Number: 2235108
APN: 60428-73-09-37380
- 13510 S 26th St
- 13651 S 26th St
- 13662 S 24th St
- 2611 E 136th Place S
- 2616 E 136th St S
- 13641 S 27th St E
- 15129 S 27th St E
- 15117 S 27th St E
- 15228 S 27th St E
- 15302 S 27th St E
- 15314 S 27th St E
- 15326 S 27th St E
- 15444 S 27th St E
- 15510 S 27th St E
- 15509 S 27th St E
- 15431 S 27th St E
- 15325 S 27th St E
- 15313 S 27th St E
- 15301 S 27th St E
- 15227 S 27th St E
- 2510 E 136th Place S
- 2512 E 136th Place S
- 2512 E 136th Place S
- 13604 S 26th St
- 13658 S 26th St
- 2603 E 136th St S
- 13608 S 26th St
- 2608 E 136th St S
- 13667 S 24th St
- 13675 S 24th St
- 13671 S 24th St
- 13654 S 26th St
- 13679 S 24th St
- 13612 S 26th St
- 2405 E 136th Place S
- 2405 E 136th Place S
- 13655 S 26th St
- 2610 E 136th Place S
- 2610 E 136th Place S
- 13650 S 26th St

