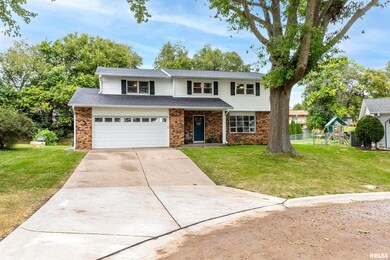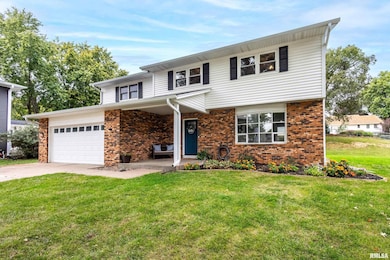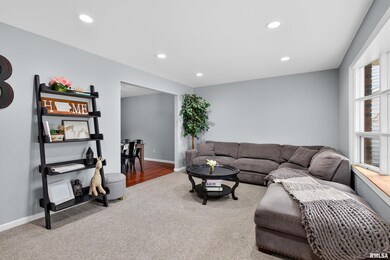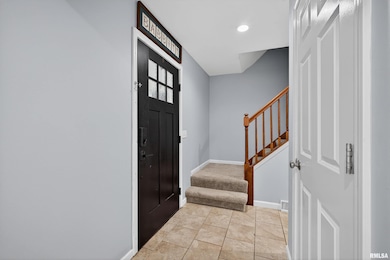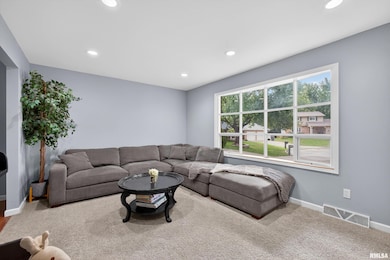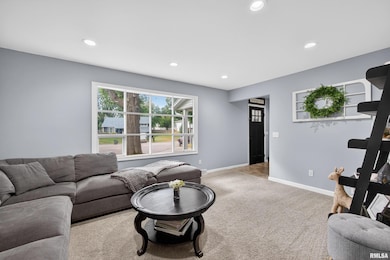2510 Eastberry Ct Bettendorf, IA 52722
Estimated payment $2,413/month
Highlights
- Solid Surface Countertops
- Cul-De-Sac
- Spa Bath
- Subterranean Parking
- 2 Car Attached Garage
- Laundry Room
About This Home
24 Hr Clause - Subject to Sale. Located on a peaceful Bettendorf cul de sac, this inviting 4BR, 3.5BA home offers the perfect layout for today’s modern living. Upstairs you’ll find 2 private primary suites, each with its own full ensuite bathroom—plus 2 additional bedrooms that share a full bath. The main floor has a living room with new carpet & bay window and a formal dining room that can easily double as a home office. The kitchen features hard-surface countertops, stainless steel appliances, an island, and pantry, and opens to the informal dining area with a sliding glass door leading to the backyard. The adjacent family room includes a cozy gas log fireplace and new carpet, creating a warm, inviting space for gatherings. The finished basement offers a rec room, laundry room, & a large open area perfect for storage, or a home gym. Step outside to enjoy the expansive patio, great for barbecues & relaxing, and a brand new playhouse! New A/C (main) Sept. 2025, roof & siding 2020. Furnace 2018. Extra storage in attic with pull-down stairs. You will want to make this home yours!
Listing Agent
Mel Foster Co. Davenport Brokerage Phone: 563-594-9485 License #S61880000 Listed on: 10/11/2025

Home Details
Home Type
- Single Family
Est. Annual Taxes
- $4,914
Year Built
- Built in 1977
Lot Details
- Lot Dimensions are 168 x 109 x 154 x 70
- Cul-De-Sac
- Sloped Lot
Parking
- 2 Car Attached Garage
- Garage Door Opener
Home Design
- Brick Exterior Construction
- Poured Concrete
- Frame Construction
- Shingle Roof
- Radon Mitigation System
Interior Spaces
- 2,466 Sq Ft Home
- Ceiling Fan
- Gas Log Fireplace
- Blinds
- Family Room with Fireplace
- Partially Finished Basement
- Basement Fills Entire Space Under The House
Kitchen
- Range
- Microwave
- Dishwasher
- Solid Surface Countertops
- Disposal
Bedrooms and Bathrooms
- 4 Bedrooms
- Spa Bath
Laundry
- Laundry Room
- Dryer
- Washer
Schools
- Bettendorf Elementary School
- Bettendorf Middle School
- Bettendorf High School
Utilities
- Forced Air Zoned Cooling and Heating System
- Heating System Uses Natural Gas
- Gas Water Heater
- High Speed Internet
- Cable TV Available
Community Details
- Rolling Meadows Subdivision
Listing and Financial Details
- Homestead Exemption
- Assessor Parcel Number 841607119
Map
Home Values in the Area
Average Home Value in this Area
Tax History
| Year | Tax Paid | Tax Assessment Tax Assessment Total Assessment is a certain percentage of the fair market value that is determined by local assessors to be the total taxable value of land and additions on the property. | Land | Improvement |
|---|---|---|---|---|
| 2025 | $4,914 | $388,500 | $87,800 | $300,700 |
| 2024 | $4,432 | $328,000 | $51,000 | $277,000 |
| 2023 | $4,596 | $299,200 | $51,000 | $248,200 |
| 2022 | $4,548 | $261,060 | $50,980 | $210,080 |
| 2021 | $4,548 | $261,060 | $50,980 | $210,080 |
| 2020 | $4,394 | $242,120 | $50,980 | $191,140 |
| 2019 | $4,248 | $227,500 | $43,700 | $183,800 |
| 2018 | $4,250 | $227,500 | $43,700 | $183,800 |
| 2017 | $1,265 | $227,500 | $43,700 | $183,800 |
| 2016 | $3,516 | $188,440 | $0 | $0 |
| 2015 | $3,516 | $180,840 | $0 | $0 |
| 2014 | $3,414 | $180,840 | $0 | $0 |
| 2013 | $3,342 | $0 | $0 | $0 |
| 2012 | -- | $182,690 | $36,420 | $146,270 |
Property History
| Date | Event | Price | List to Sale | Price per Sq Ft | Prior Sale |
|---|---|---|---|---|---|
| 11/01/2025 11/01/25 | Pending | -- | -- | -- | |
| 10/11/2025 10/11/25 | For Sale | $380,000 | +10.5% | $154 / Sq Ft | |
| 05/19/2023 05/19/23 | Sold | $344,000 | -1.7% | $139 / Sq Ft | View Prior Sale |
| 04/04/2023 04/04/23 | Pending | -- | -- | -- | |
| 04/03/2023 04/03/23 | Price Changed | $349,900 | -1.4% | $142 / Sq Ft | |
| 04/03/2023 04/03/23 | For Sale | $355,000 | 0.0% | $144 / Sq Ft | |
| 03/20/2023 03/20/23 | Pending | -- | -- | -- | |
| 03/16/2023 03/16/23 | For Sale | $355,000 | -- | $144 / Sq Ft |
Purchase History
| Date | Type | Sale Price | Title Company |
|---|---|---|---|
| Warranty Deed | $344,000 | None Listed On Document | |
| Warranty Deed | $204,500 | None Available |
Mortgage History
| Date | Status | Loan Amount | Loan Type |
|---|---|---|---|
| Open | $326,800 | New Conventional | |
| Previous Owner | $145,000 | New Conventional |
Source: RMLS Alliance
MLS Number: QC4268290
APN: 841607119
- 4730 Apple Valley Dr
- 4255 Apple Valley Dr
- 2605 Hunter Rd
- 2326 Kingsway Dr
- 2946 Summertree Ave
- 2630 Tanglefoot Ln
- 2744 Rosehill Ave
- 4331 Augusta Ct
- 4153 Greenbrier Dr
- 3845 Prairie Ln
- 3260 Parkwild Dr Unit 3D
- 4490 Hamilton Dr
- 3115 Meridith Way
- 3608 Parkdale Dr
- 4190 Mallard Ct Unit 10
- 3731 Eldorado Dr
- 3179 Meridith Way
- 3948 Partridge Cir Unit U
- 3944 Partridge Cir Unit D
- 3988 Partridge Cir

