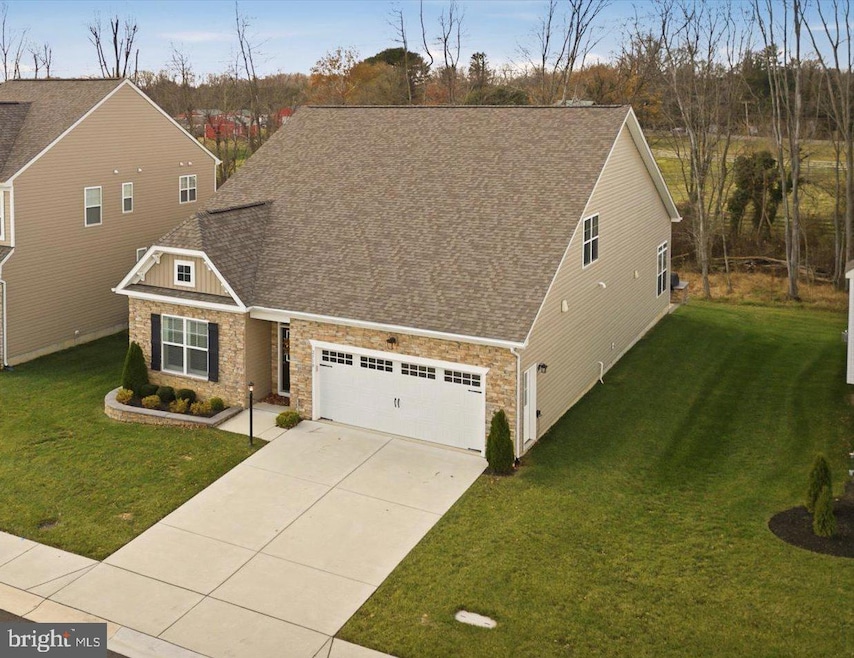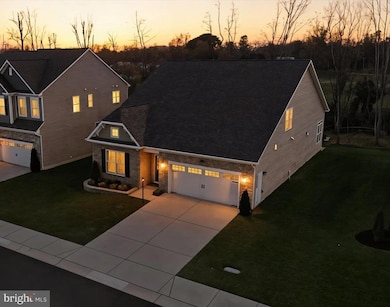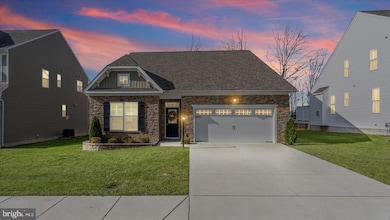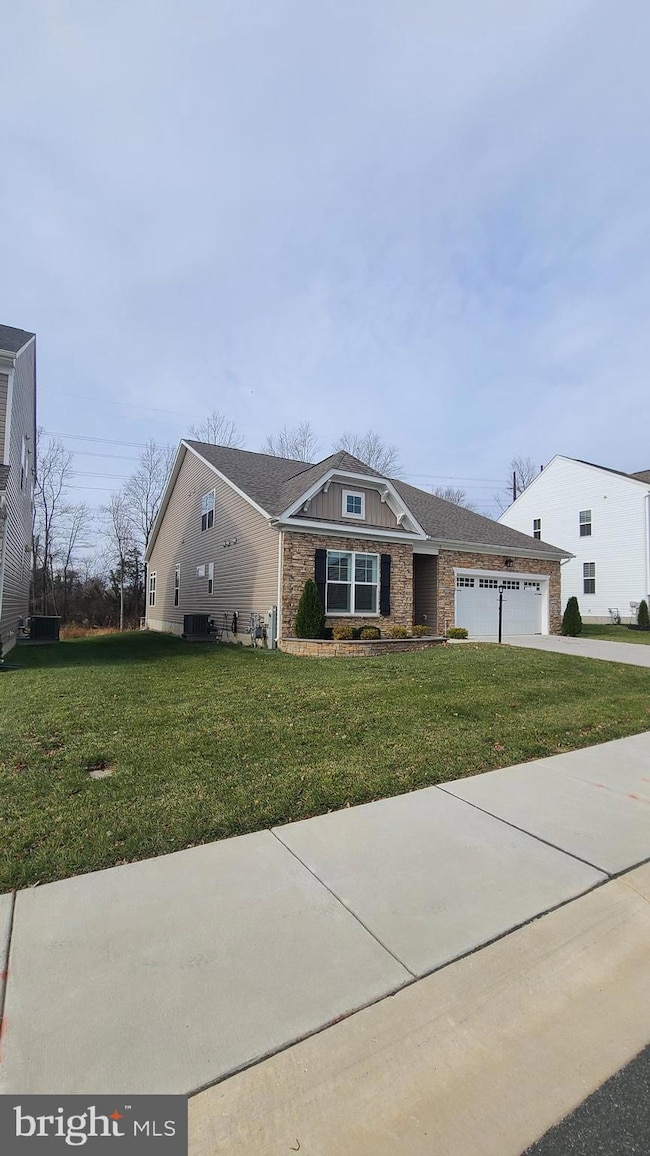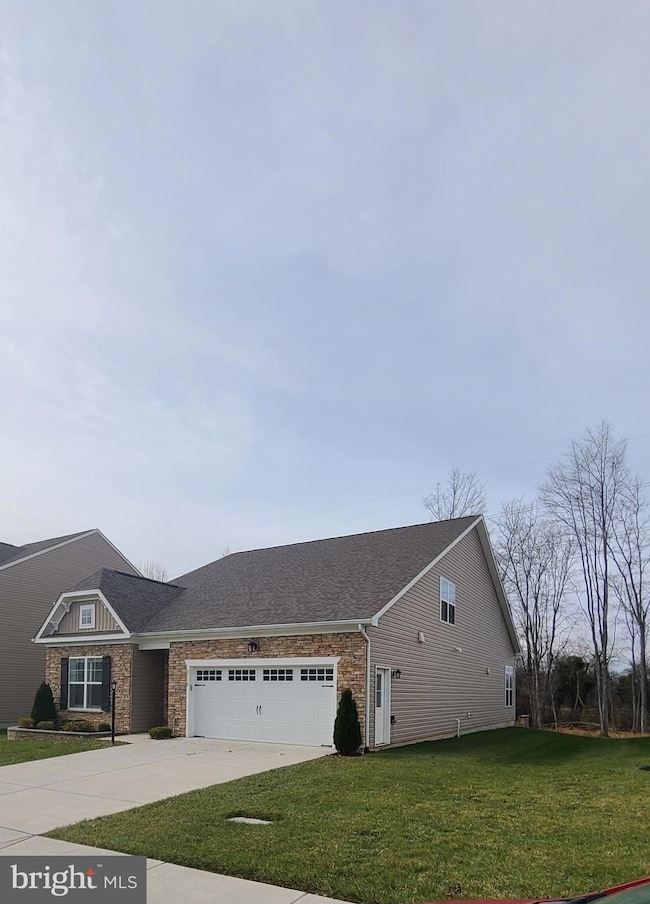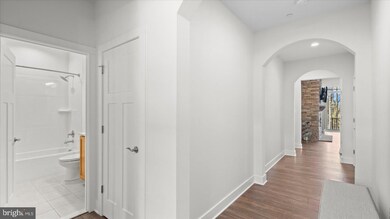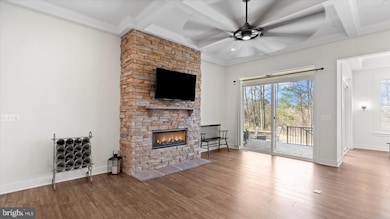2510 Easy St Fallston, MD 21047
Estimated payment $5,592/month
Highlights
- Gourmet Kitchen
- Open Floorplan
- Main Floor Bedroom
- Youths Benefit Elementary School Rated A-
- Colonial Architecture
- Whirlpool Bathtub
About This Home
GORGEOUS 4 Bedroom 5 FULL Bath Colonial in Aumar Village located in Fallston * This EXCEPTIONAL home showcases above builder-grade materials throughout, offering a refined blend of craftsmanship, comfort, and modern elegance. Features Include: Flat surface access into the home * BEAUTIFUL gourmet kitchen with QUARTZ countertops, stainless steel appliances, island and dining area that OPENS to the GREAT Room with coffered ceilings, stacked stone GAS fireplace with exterior tree line view * PRIMARY suite with sitting room, second bedroom and a FULL bathroom. flooring insulation and laundry room with cabinets complete the MAIN level * The UPPER level offers two bedrooms and TWO full baths * On the LOWER level (Could be considered an IN-LAW Suite) you will find an EXPANSIVE family room, kitchen with QUARTZ countertops, stainless steel appliances, steam oven and an island with seating for 5, office, RECESSED lighting, 5th bedroom/Den, FULL bath, PLENTY of storage and walk up * There is a STUNNING custom stone COVERED patio equipped with a GAS grill and gas fire pit * TWO car garage * Separate thermostats with damper control * Ceiling fans * Upgraded flooring * Gutters with leaf guards * New sump pump * This gated community is close to shops, restaurants and major arteries * Well maintained home that is a MUST SEE!!
Listing Agent
(410) 262-7396 rob@talktorob.com EXP Realty, LLC License #530212 Listed on: 11/19/2025

Home Details
Home Type
- Single Family
Est. Annual Taxes
- $9,084
Year Built
- Built in 2022
Lot Details
- 7,230 Sq Ft Lot
- Extensive Hardscape
- Property is in excellent condition
- Property is zoned R2
HOA Fees
- $260 Monthly HOA Fees
Parking
- 2 Car Attached Garage
- Front Facing Garage
Home Design
- Colonial Architecture
- Architectural Shingle Roof
- Stone Siding
- Vinyl Siding
Interior Spaces
- Property has 3 Levels
- Open Floorplan
- Wet Bar
- Bar
- Crown Molding
- Ceiling Fan
- Recessed Lighting
- Gas Fireplace
- Great Room
- Family Room
- Sitting Room
- Breakfast Room
- Dining Area
- Home Office
- Storage Room
- Partially Finished Basement
Kitchen
- Gourmet Kitchen
- Built-In Oven
- Stove
- Cooktop
- Microwave
- Dishwasher
- Kitchen Island
- Upgraded Countertops
- Disposal
Flooring
- Carpet
- Ceramic Tile
- Luxury Vinyl Plank Tile
Bedrooms and Bathrooms
- Walk-In Closet
- Whirlpool Bathtub
Laundry
- Laundry Room
- Laundry on main level
- Dryer
- Washer
Outdoor Features
- Exterior Lighting
- Outdoor Grill
- Porch
Utilities
- Forced Air Heating and Cooling System
- Humidifier
- Vented Exhaust Fan
- Natural Gas Water Heater
Community Details
- Association fees include common area maintenance, lawn maintenance, snow removal, trash
- Aumar Village HOA
- Property Manager
Listing and Financial Details
- Tax Lot 3
- Assessor Parcel Number 1303401065
- $800 Front Foot Fee per year
Map
Home Values in the Area
Average Home Value in this Area
Tax History
| Year | Tax Paid | Tax Assessment Tax Assessment Total Assessment is a certain percentage of the fair market value that is determined by local assessors to be the total taxable value of land and additions on the property. | Land | Improvement |
|---|---|---|---|---|
| 2025 | $9,079 | $833,500 | $195,000 | $638,500 |
| 2024 | $9,079 | $832,967 | $0 | $0 |
| 2023 | $9,073 | $832,433 | $0 | $0 |
| 2022 | $899 | $82,500 | $82,500 | $0 |
| 2021 | $280 | $82,500 | $82,500 | $0 |
Property History
| Date | Event | Price | List to Sale | Price per Sq Ft |
|---|---|---|---|---|
| 01/07/2026 01/07/26 | Pending | -- | -- | -- |
| 11/19/2025 11/19/25 | For Sale | $875,000 | -- | $243 / Sq Ft |
Purchase History
| Date | Type | Sale Price | Title Company |
|---|---|---|---|
| Deed | $879,807 | Residential Title | |
| Deed | $879,807 | Residential Title |
Source: Bright MLS
MLS Number: MDHR2049580
APN: 03-401065
- 2511 Easy St
- 130 Fallston Meadow Ct
- 1843 Exton Dr Unit 197
- 320 Lennox Dr
- 309 Lennox Dr
- 331 Tufton Cir Unit 102
- 313 Lennox Dr
- 371 Tufton Cir
- 733 Reckord Rd
- 700 Remington Rd
- 2435 Whitt Rd
- 950 Old Joppa Rd
- 7397 New Cut Rd
- 1315 Old Fallston Rd
- 2208 Carrs Mill Rd
- 12426 Belair Rd
- 1105 Wild Orchid Dr
- 0 Winter Park Rd
- 12801 Harford Rd
- 2405 Jerusalem Rd
