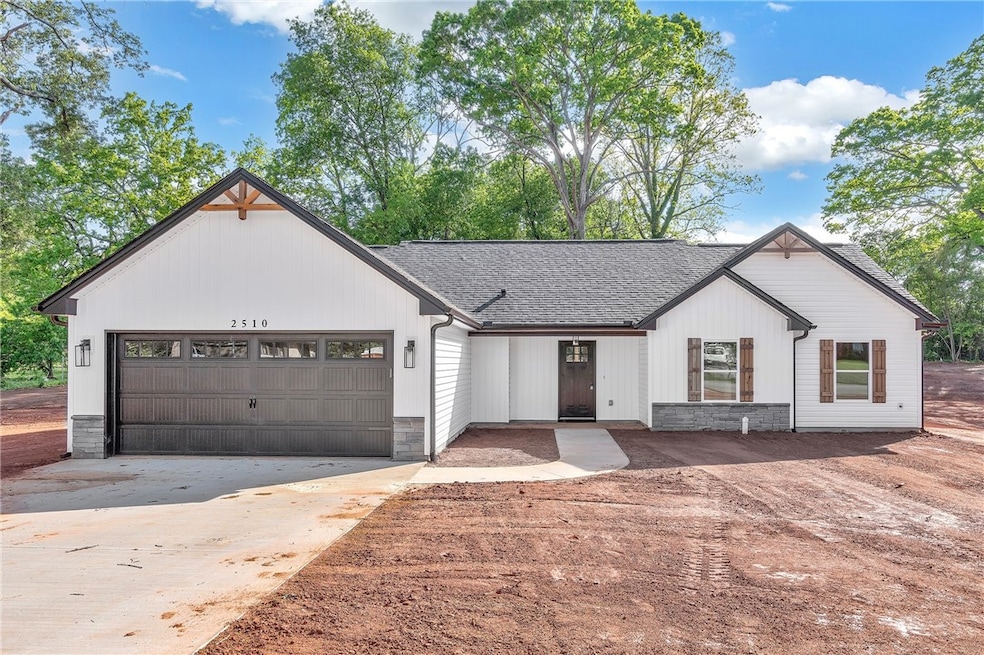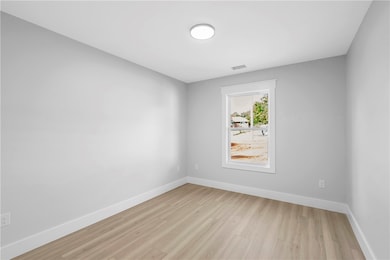NEW CONSTRUCTION
$29K PRICE DROP
2510 Fleming Dr Anderson, SC 29621
Estimated payment $2,154/month
Total Views
18,206
4
Beds
2
Baths
1,500
Sq Ft
$213
Price per Sq Ft
Highlights
- New Construction
- Craftsman Architecture
- Cooling Available
- Glenview Middle School Rated A-
- No HOA
- Bathroom on Main Level
About This Home
Spectacular 4 bed 2 bath modern farmhouse has everything you’ve dreamed of and more. A well-built house in an attractive area! Gorgeous floors and countertops, beautiful trim work and fixtures makes this home attractive and welcoming. No detail has been left out in the design of this masterpiece. Schedule your showing today and see this incredible home for yourself! Builder will provide a matching refrigerator.
Home Details
Home Type
- Single Family
Est. Annual Taxes
- $5,777
Year Built
- Built in 2024 | New Construction
Parking
- 2 Car Garage
- Attached Carport
Home Design
- Craftsman Architecture
- Slab Foundation
- Vinyl Siding
- Stone Veneer
Interior Spaces
- 1,500 Sq Ft Home
- 1-Story Property
Flooring
- Laminate
- Ceramic Tile
Bedrooms and Bathrooms
- 4 Bedrooms
- Bathroom on Main Level
- 2 Full Bathrooms
Schools
- Nevittforest El Elementary School
- Glenview Middle School
- Tl Hanna High School
Utilities
- Cooling Available
- Heat Pump System
- Septic Tank
Additional Features
- 0.56 Acre Lot
- City Lot
Community Details
- No Home Owners Association
- Built by Craft Homes
Listing and Financial Details
- Assessor Parcel Number 150-15-01-055-000
Map
Create a Home Valuation Report for This Property
The Home Valuation Report is an in-depth analysis detailing your home's value as well as a comparison with similar homes in the area
Home Values in the Area
Average Home Value in this Area
Tax History
| Year | Tax Paid | Tax Assessment Tax Assessment Total Assessment is a certain percentage of the fair market value that is determined by local assessors to be the total taxable value of land and additions on the property. | Land | Improvement |
|---|---|---|---|---|
| 2024 | $5,777 | $2,640 | $2,640 | $0 |
| 2023 | $552 | $430 | $430 | $0 |
Source: Public Records
Property History
| Date | Event | Price | List to Sale | Price per Sq Ft |
|---|---|---|---|---|
| 08/01/2025 08/01/25 | Price Changed | $319,000 | -3.3% | $213 / Sq Ft |
| 06/18/2025 06/18/25 | Price Changed | $330,000 | -2.9% | $220 / Sq Ft |
| 05/12/2025 05/12/25 | Price Changed | $340,000 | -0.9% | $227 / Sq Ft |
| 05/01/2025 05/01/25 | For Sale | $343,000 | 0.0% | $229 / Sq Ft |
| 04/29/2025 04/29/25 | Off Market | $343,000 | -- | -- |
| 02/05/2025 02/05/25 | Price Changed | $343,000 | -1.4% | $229 / Sq Ft |
| 04/29/2024 04/29/24 | For Sale | $348,000 | -- | $232 / Sq Ft |
Source: Western Upstate Multiple Listing Service
Purchase History
| Date | Type | Sale Price | Title Company |
|---|---|---|---|
| Warranty Deed | -- | None Listed On Document | |
| Warranty Deed | -- | None Listed On Document |
Source: Public Records
Mortgage History
| Date | Status | Loan Amount | Loan Type |
|---|---|---|---|
| Open | $196,000 | Credit Line Revolving | |
| Closed | $196,000 | Credit Line Revolving |
Source: Public Records
Source: Western Upstate Multiple Listing Service
MLS Number: 20274216
APN: 150-15-01-055
Nearby Homes
- 2211 E River St
- Palmetto II Plan at Clarke Townes
- Aspen Plan at Clarke Townes
- 905 Bolt Dr
- 2520 Fleming Dr
- 105 Lowland Dr
- 103 Lowland Dr
- 209 Islay Way
- 217 Islay Way
- 104 Lowland Dr
- 101 Lowland Dr
- 102 Lowland Dr
- 106 Lowland Dr
- 228 Islay Way Unit 10
- 304 Fleming Dr
- 106 Hanks Cir
- 00 Hwy 81 N
- East West E West Parkway Hobson Rd
- 1300 Belhaven Rd
- 3105 U S 29 Unit Lot 16 - 11 Wood For
- 126A Brookmeade Dr Unit 126 A
- 126A Brookmeade Dr Unit 126 B
- 120 Brookmeade Dr Unit 120A
- 120 Brookmeade Dr Unit 120B
- 121 Brookmeade Dr Unit 121 F
- 121 Brookmeade Dr Unit 121A
- 121 Brookmeade Dr Unit 121 E
- 121 Brookmeade Dr Unit 121B
- 302 Cedar Ridge
- 170 River Oak Dr
- 11 Chalet Ct
- 207 Keystone Dr
- 102 Mcleod Dr
- 102 Riggins Ln
- 2418 Marchbanks Ave
- 20 Wren St
- 50 Braeburn Dr
- 2420 Marchbanks Ave
- 311 Simpson Rd
- 522 Lee St







