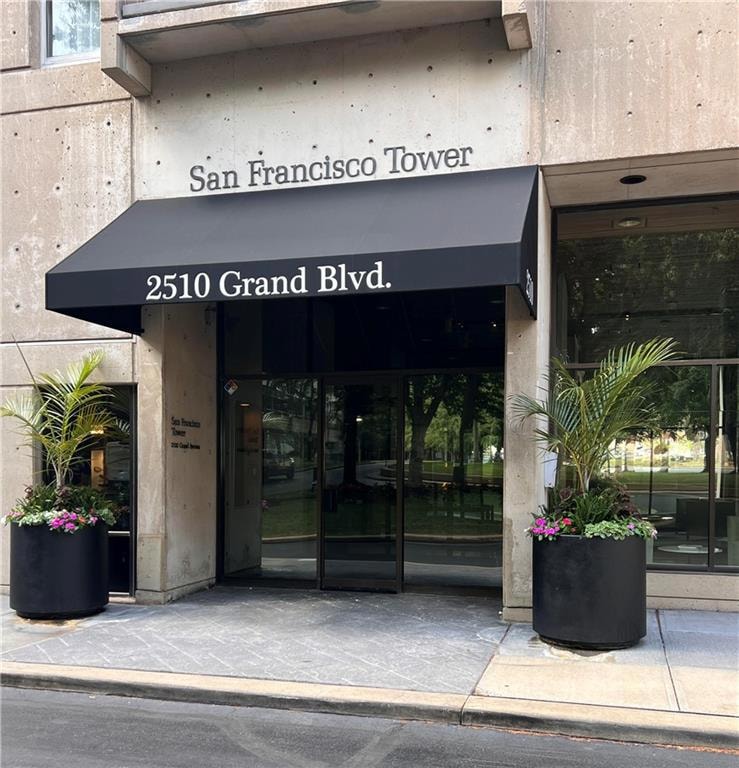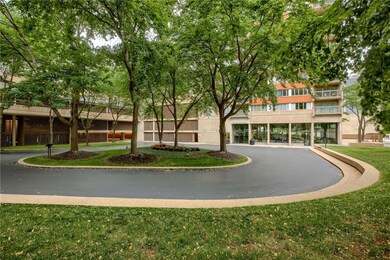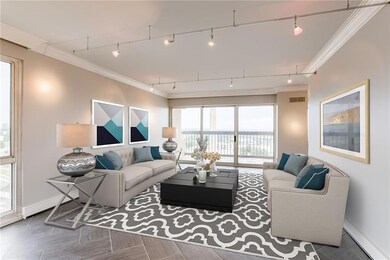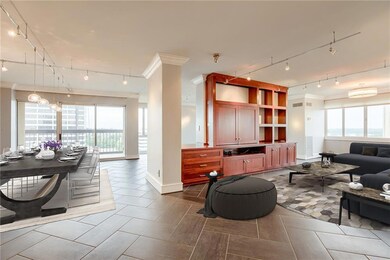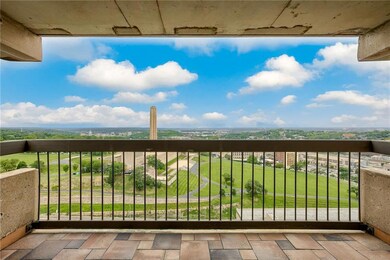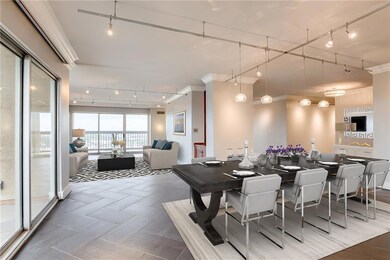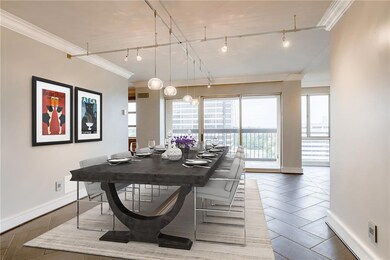San Francisco Tower 2510 Grand Blvd Unit 2502-03 Kansas City, MO 64108
Crown Center NeighborhoodEstimated payment $6,868/month
Highlights
- Custom Closet System
- Contemporary Architecture
- Community Pool
- Clubhouse
- Radiant Floor
- Tennis Courts
About This Home
Iconic Sky-High Residence with Panoramic Views & Custom Finishes. Perched on the 25th floor of one of Kansas City’s most iconic full-service buildings, this expansive residence—formed by seamlessly combining two units—has been completely reimagined from the walls in. The building itself is architecturally significant, designed by The Architects Collaborative, co-founded by Walter Gropius.
Inside, the layout offers both scale and flexibility. Two adjoining living rooms and a large open dining area are ideal for entertaining and displaying art. A private office with soaring views makes working from home inspiring. The primary suite features an expansive walk-in closet, offering boutique-style storage.
For art collectors, this home delivers with gallery-style sightlines, museum-quality lighting, and UV-filtering glass coatings that protect while welcoming natural light. Custom built-ins and handcrafted casegoods provide abundant, elegant storage throughout.
Outdoor space is equally impressive. One balcony frames panoramic views of Liberty Memorial, Union Station, and the Downtown skyline—perfect for coffee or cocktails. The second, south-facing balcony off the kitchen, is ideal for your gas grill, a rare amenity for downtown high-rise living.
Finishes include serpentine Italian tile floors, crown moldings, and artisan-crafted millwork.
Building amenities include an Olympic-sized saltwater pool, tennis and pickleball courts, fitness center, rooftop terrace, and a 1.5-acre private garden. A full-time doorman and 24/7 concierge provide convenience and peace of mind.
Directly connected to Crown Center, with easy access to shopping, restaurants, and entertainment. The Crossroads Arts District is a short stroll away, and the newly expanded KC Streetcar line is right outside your door.
More than a home—this is an architecturally significant, artfully designed lifestyle in the sky.
Listing Agent
Chartwell Realty LLC Brokerage Phone: 816-719-4146 License #2013018105 Listed on: 06/27/2025

Property Details
Home Type
- Condominium
Est. Annual Taxes
- $6,998
Year Built
- Built in 1977
HOA Fees
- $2,338 Monthly HOA Fees
Home Design
- Contemporary Architecture
- Ranch Style House
- Tar and Gravel Roof
Interior Spaces
- 2,098 Sq Ft Home
- Formal Dining Room
- Home Security System
Kitchen
- Breakfast Area or Nook
- Eat-In Kitchen
- Built-In Oven
- Cooktop
- Dishwasher
- Stainless Steel Appliances
- Wood Stained Kitchen Cabinets
- Disposal
Flooring
- Carpet
- Radiant Floor
- Tile
Bedrooms and Bathrooms
- 2 Bedrooms
- Custom Closet System
- Walk-In Closet
Laundry
- Laundry closet
- Washer
Parking
- Attached Garage
- Leased Parking
Additional Features
- West Facing Home
- Central Air
Listing and Financial Details
- Assessor Parcel Number 29 535 2606 00 0 00 000
- $0 special tax assessment
Community Details
Overview
- Association fees include all amenities, building maint, electricity, HVAC, lawn service, free maintenance, management, insurance, roof repair, roof replacement, snow removal, trash, water
- The San Francisco Condominium Assoc Association
- San Francisco Tower Subdivision
Amenities
- Party Room
- Laundry Facilities
- Community Storage Space
Recreation
- Tennis Courts
Security
- Building Fire Alarm
- Fire and Smoke Detector
Map
About San Francisco Tower
Home Values in the Area
Average Home Value in this Area
Property History
| Date | Event | Price | List to Sale | Price per Sq Ft |
|---|---|---|---|---|
| 10/02/2025 10/02/25 | Price Changed | $749,000 | -6.3% | $357 / Sq Ft |
| 06/27/2025 06/27/25 | For Sale | $799,000 | -- | $381 / Sq Ft |
Source: Heartland MLS
MLS Number: 2559402
- 2510 Grand Blvd Unit 1702-03
- 2510 Grand Blvd Unit 3001
- 2510 Grand Blvd Unit 1502
- 2510 Grand Blvd Unit 2401
- 2510 Grand Blvd Unit 1004
- 2510 Grand Blvd Unit 1604
- 1318 W 21st St
- 807 & 809 Cesar Chavez Ave
- 2523 Holmes St
- 2525 Holmes St
- 360 W Pershing Rd Unit 250
- 2107 Grand Blvd Unit 603
- 2107 Grand Ave Unit 301
- 2532 Charlotte St
- 2534 Charlotte St
- 2004 Grand Ave Unit 201
- 2004 Grand Ave Unit 301
- 2120 Wyandotte St Unit U16
- 2120 Wyandotte St Unit 4
- 2620 Charlotte St
- 2510 Grand Blvd Unit 2803
- 2547 Cherry St
- 2107 Grand Blvd Unit 603
- 104 E 28th Terrace
- 311 W 22nd St
- 2121 Central St
- 380 W 22nd St
- 2100 Wyandotte St
- 601 Avenida Cesar E Chavez
- 1989 Main St
- 2975 Main St
- 2600 Harrison St
- 2729 Campbell St
- 230 E 30th St
- 1918 Locust St
- 1923 Broadway Blvd
- 2980 Baltimore Ave
- 537 E 19th St
- 3022 McGee St
- 2697 Troost Ave
