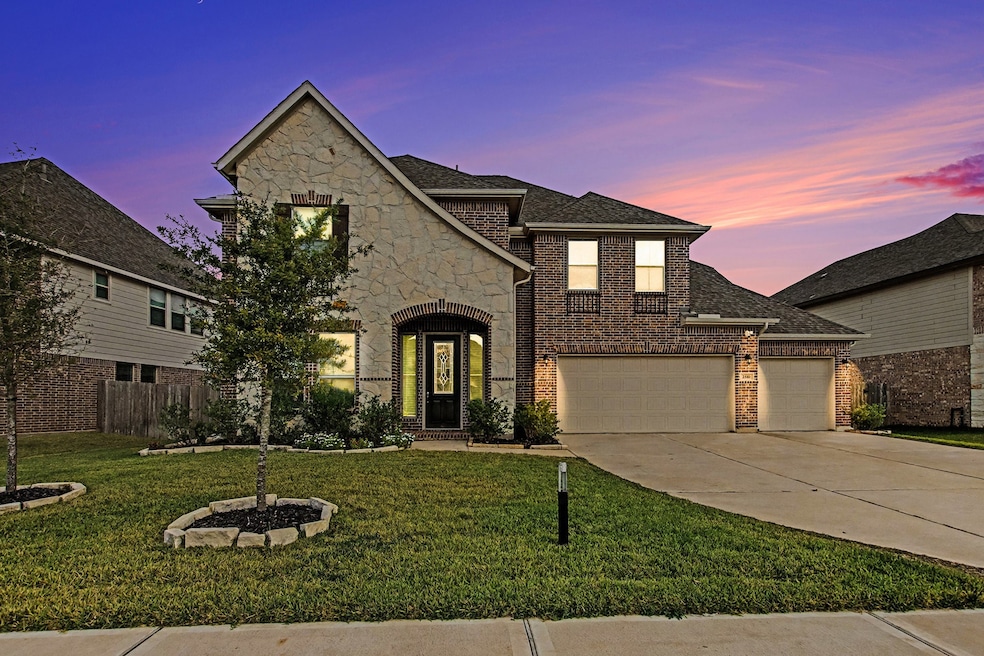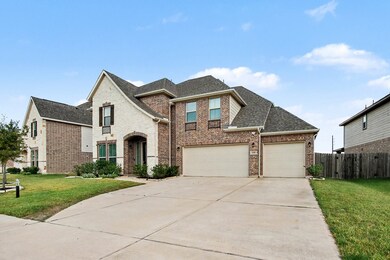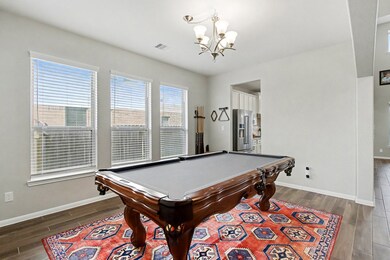2510 Humble Way Rosenberg, TX 77471
Estimated payment $3,581/month
Highlights
- Fitness Center
- Home Energy Rating Service (HERS) Rated Property
- Deck
- Briscoe Junior High School Rated A-
- Clubhouse
- Contemporary Architecture
About This Home
Stunning K. Hovnanian Arthur floor plan with 3-car garage, only 3 years old and in like-new condition! This 4 bed, 3.1 bath home offers 3,458 sq ft of thoughtfully designed living on an 8,206 sq ft lot backing to peaceful green space. The first floor features a private study, elegant dining room, two-story family room, breakfast room, luxurious primary suite, and a covered back porch. Upstairs are spacious bedrooms—all with walk-in closets—plus a game room and media room. Upgrades include designer tile flooring, gourmet kitchen with double ovens and upgraded sink, luxury primary bath with large shower and soaker tub, double sinks in the hall bath, whole-house water softener, generator hook-up prewired into the electric panel, and garage shelving. Enjoy a like-new home with superior features compared to current builds in the community. Neighborhood amenities include lakes, pool, fitness center, clubhouse, sports fields, and multiple playgrounds.
Listing Agent
Keller Williams Realty Clear Lake / NASA License #0655094 Listed on: 11/20/2025

Open House Schedule
-
Saturday, November 29, 20251:00 to 4:00 pm11/29/2025 1:00:00 PM +00:0011/29/2025 4:00:00 PM +00:00Add to Calendar
Home Details
Home Type
- Single Family
Est. Annual Taxes
- $11,540
Year Built
- Built in 2022
Lot Details
- 8,206 Sq Ft Lot
- Lot Dimensions are 120 x 82
- Adjacent to Greenbelt
- Southwest Facing Home
- Back Yard Fenced
HOA Fees
- $57 Monthly HOA Fees
Parking
- 3 Car Attached Garage
- Garage Door Opener
- Driveway
- Additional Parking
Home Design
- Contemporary Architecture
- Brick Exterior Construction
- Slab Foundation
- Composition Roof
- Cement Siding
- Stone Siding
- Radiant Barrier
Interior Spaces
- 3,458 Sq Ft Home
- 2-Story Property
- High Ceiling
- Ceiling Fan
- Insulated Doors
- Formal Entry
- Family Room Off Kitchen
- Breakfast Room
- Home Office
- Game Room
- Utility Room
- Washer and Gas Dryer Hookup
Kitchen
- Double Oven
- Electric Oven
- Gas Cooktop
- Microwave
- Dishwasher
- Kitchen Island
- Granite Countertops
- Pots and Pans Drawers
- Disposal
Flooring
- Carpet
- Tile
Bedrooms and Bathrooms
- 4 Bedrooms
- En-Suite Primary Bedroom
- Double Vanity
- Bathtub with Shower
- Separate Shower
Home Security
- Prewired Security
- Hurricane or Storm Shutters
- Fire and Smoke Detector
Eco-Friendly Details
- Home Energy Rating Service (HERS) Rated Property
- ENERGY STAR Qualified Appliances
- Energy-Efficient Windows with Low Emissivity
- Energy-Efficient HVAC
- Energy-Efficient Lighting
- Energy-Efficient Insulation
- Energy-Efficient Doors
- Energy-Efficient Thermostat
- Ventilation
Outdoor Features
- Pond
- Balcony
- Deck
- Covered Patio or Porch
Schools
- Frost Elementary School
- Briscoe Junior High School
- Foster High School
Utilities
- Central Heating and Cooling System
- Heating System Uses Gas
- Programmable Thermostat
- Tankless Water Heater
- Water Softener is Owned
Community Details
Overview
- Association fees include clubhouse, common areas, recreation facilities
- Montage Community Services Association, Phone Number (281) 232-7659
- Built by K Hovnanian
- Kingdom Heights Sec 6 Subdivision
- Greenbelt
Amenities
- Picnic Area
- Clubhouse
Recreation
- Community Playground
- Fitness Center
- Community Pool
- Trails
Map
Home Values in the Area
Average Home Value in this Area
Tax History
| Year | Tax Paid | Tax Assessment Tax Assessment Total Assessment is a certain percentage of the fair market value that is determined by local assessors to be the total taxable value of land and additions on the property. | Land | Improvement |
|---|---|---|---|---|
| 2025 | $10,783 | $442,346 | $52,432 | $389,914 |
| 2024 | $10,783 | $472,562 | $52,432 | $420,130 |
| 2023 | $10,990 | $464,534 | $33,000 | $431,534 |
| 2022 | $855 | $30,600 | $0 | $0 |
Property History
| Date | Event | Price | List to Sale | Price per Sq Ft | Prior Sale |
|---|---|---|---|---|---|
| 11/21/2025 11/21/25 | For Sale | $485,000 | -7.8% | $140 / Sq Ft | |
| 03/03/2023 03/03/23 | Sold | -- | -- | -- | View Prior Sale |
| 11/30/2022 11/30/22 | Price Changed | $526,036 | -4.2% | $155 / Sq Ft | |
| 11/18/2022 11/18/22 | For Sale | $549,036 | 0.0% | $162 / Sq Ft | |
| 11/18/2022 11/18/22 | Off Market | -- | -- | -- | |
| 11/17/2022 11/17/22 | Price Changed | $549,036 | -4.7% | $162 / Sq Ft | |
| 11/17/2022 11/17/22 | For Sale | $576,036 | -- | $170 / Sq Ft |
Source: Houston Association of REALTORS®
MLS Number: 60481141
APN: 4280-06-002-0040-901
- 5814 Wayne Way
- 6010 Kolle Dr
- 6006 Scott Way
- 6018 Wickshire Dr
- 5203 Kingdom Heights Blvd
- 5403 Kingdom Heights Blvd
- 5219 Kingdom Heights Blvd
- 5223 Kingdom Heights Blvd
- 5207 Kingdom Heights Blvd
- 5407 Kingdom Heights Blvd
- 5423 Kingdom Heights Blvd
- 5419 Kingdom Heights Blvd
- The Oleander (L401) Plan at Kingdom Heights
- The Royal (L481) Plan at Kingdom Heights
- The Ian (L465) Plan at Kingdom Heights
- The Preston (L403) Plan at Kingdom Heights
- The Henderson (L404) Plan at Kingdom Heights
- The Cedar (L412) Plan at Kingdom Heights
- The Kessler (L454) Plan at Kingdom Heights
- The Andes (L542) Plan at Kingdom Heights
- 2418 Humble Way
- 2419 Humble Way
- 6010 Kolle Dr
- 2627 Clapbread Ln
- 2646 Wastelbread Ln
- 6011 Watford Bend
- 2023 Wembley Way
- 5914 Prince Place Dr
- 3358 Avary River Ln
- 5319 Rivers Edge Dr
- 5026 Fairwater Ct
- 1501 Maiden Ln
- 5310 Riverwood Dr
- 4930 Vancouver Blvd
- 5002 Winnipeg Blvd
- 4611 Gentle Rain Ln
- 415 5th St
- 906 Fields St
- 504 N 8th St
- 610 Lettie St






