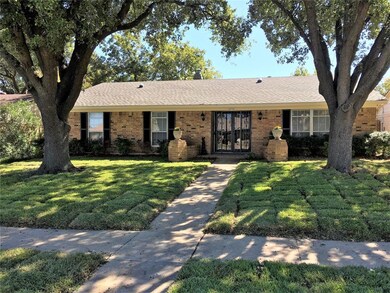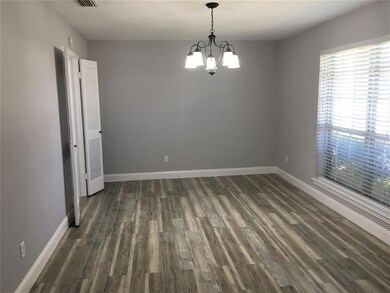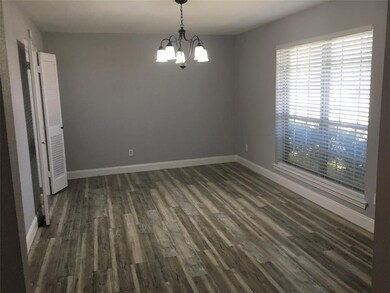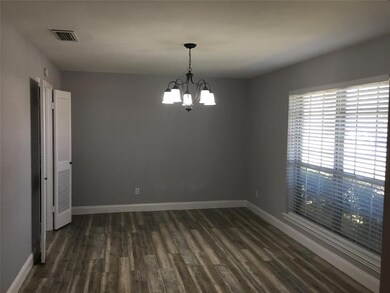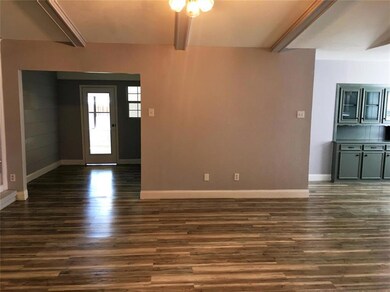
2510 Karla Dr Mesquite, TX 75150
Country Club Grove NeighborhoodHighlights
- Vaulted Ceiling
- 2 Car Attached Garage
- Energy-Efficient Appliances
- Traditional Architecture
- Interior Lot
- Ceramic Tile Flooring
About This Home
As of July 2020Newly remodeled home in great neighborhood located minutes to freeways shopping & dining 4 Bedroom 2 bath 2 living with 2 Dinning with 2 Car garage .New Luxury Vinyl Plank flooring throughout living areas,kitchen, and carpet bedrooms.No popcorn ceilings and all fresh paint.Huge master,two walk in closets that are unlike any other home in the neighborhood.Dual sink & walk-in shower in master shower all new fixtures.Granite counter tops in the kitchen & two Bathrooms.Seamless Bathroom shower new vanity & fixtures ,laundry room complete this wonderful one story home.Enjoy large backyard with mature tree with large Shed & Board n Board Privacy fence. Freshly Laid sod grass in the front & back.No sign on the Yard .
Last Buyer's Agent
Adriane Terrell
Orchard Brokerage, LLC License #0613193
Home Details
Home Type
- Single Family
Est. Annual Taxes
- $4,932
Year Built
- Built in 1974
Lot Details
- 7,492 Sq Ft Lot
- Wood Fence
- Aluminum or Metal Fence
- Landscaped
- Interior Lot
- Sprinkler System
- Many Trees
- Large Grassy Backyard
Parking
- 2 Car Attached Garage
- Rear-Facing Garage
Home Design
- Traditional Architecture
- Brick Exterior Construction
- Slab Foundation
- Composition Roof
Interior Spaces
- 2,346 Sq Ft Home
- 1-Story Property
- Vaulted Ceiling
- Ceiling Fan
- Decorative Lighting
- Gas Log Fireplace
- Brick Fireplace
- Fire and Smoke Detector
Kitchen
- Built-In Gas Range
- Plumbed For Ice Maker
- Dishwasher
- Disposal
Flooring
- Carpet
- Ceramic Tile
- Luxury Vinyl Plank Tile
Bedrooms and Bathrooms
- 4 Bedrooms
- 2 Full Bathrooms
Laundry
- Full Size Washer or Dryer
- Gas Dryer Hookup
Attic
- Attic Fan
- 12 Inch+ Attic Insulation
Eco-Friendly Details
- Energy-Efficient Appliances
- Energy-Efficient HVAC
Outdoor Features
- Exterior Lighting
- Outdoor Storage
- Rain Gutters
Schools
- Shands Elementary School
- Vanston Middle School
- Northmesqu High School
Utilities
- Window Unit Cooling System
- Central Heating
- Heating System Uses Natural Gas
- Gas Water Heater
- High Speed Internet
- Cable TV Available
Community Details
- Country Club Grove Sec 02 Subdivision
Listing and Financial Details
- Legal Lot and Block 7 / G
- Assessor Parcel Number 38050500070070000
- $4,377 per year unexempt tax
Ownership History
Purchase Details
Home Financials for this Owner
Home Financials are based on the most recent Mortgage that was taken out on this home.Purchase Details
Home Financials for this Owner
Home Financials are based on the most recent Mortgage that was taken out on this home.Purchase Details
Purchase Details
Purchase Details
Purchase Details
Purchase Details
Purchase Details
Similar Homes in Mesquite, TX
Home Values in the Area
Average Home Value in this Area
Purchase History
| Date | Type | Sale Price | Title Company |
|---|---|---|---|
| Special Warranty Deed | -- | -- | |
| Vendors Lien | -- | Itc | |
| Warranty Deed | -- | None Available | |
| Warranty Deed | -- | None Available | |
| Gift Deed | -- | None Available | |
| Gift Deed | -- | None Available | |
| Gift Deed | -- | None Available | |
| Gift Deed | -- | None Available | |
| Gift Deed | -- | None Available | |
| Gift Deed | -- | None Available |
Mortgage History
| Date | Status | Loan Amount | Loan Type |
|---|---|---|---|
| Open | $300,069 | FHA | |
| Previous Owner | $250,381 | FHA |
Property History
| Date | Event | Price | Change | Sq Ft Price |
|---|---|---|---|---|
| 06/20/2025 06/20/25 | For Sale | $299,990 | 0.0% | $129 / Sq Ft |
| 04/04/2025 04/04/25 | Pending | -- | -- | -- |
| 03/11/2025 03/11/25 | Price Changed | $299,990 | -6.3% | $129 / Sq Ft |
| 02/14/2025 02/14/25 | For Sale | $320,000 | +25.5% | $137 / Sq Ft |
| 07/10/2020 07/10/20 | Sold | -- | -- | -- |
| 06/01/2020 06/01/20 | Pending | -- | -- | -- |
| 05/27/2020 05/27/20 | Price Changed | $255,000 | -1.1% | $109 / Sq Ft |
| 05/25/2020 05/25/20 | Price Changed | $257,900 | +0.4% | $110 / Sq Ft |
| 05/08/2020 05/08/20 | Price Changed | $257,000 | -0.4% | $110 / Sq Ft |
| 05/02/2020 05/02/20 | For Sale | $258,000 | -- | $110 / Sq Ft |
Tax History Compared to Growth
Tax History
| Year | Tax Paid | Tax Assessment Tax Assessment Total Assessment is a certain percentage of the fair market value that is determined by local assessors to be the total taxable value of land and additions on the property. | Land | Improvement |
|---|---|---|---|---|
| 2024 | $4,932 | $337,960 | $50,000 | $287,960 |
| 2023 | $4,932 | $327,960 | $42,000 | $285,960 |
| 2022 | $8,240 | $327,960 | $42,000 | $285,960 |
| 2021 | $6,650 | $252,190 | $42,000 | $210,190 |
| 2020 | $5,664 | $202,670 | $30,000 | $172,670 |
| 2019 | $5,013 | $172,230 | $30,000 | $142,230 |
| 2018 | $4,216 | $150,380 | $30,000 | $120,380 |
| 2017 | $4,213 | $150,380 | $30,000 | $120,380 |
| 2016 | $3,451 | $123,190 | $30,000 | $93,190 |
| 2015 | $2,938 | $108,250 | $25,000 | $83,250 |
| 2014 | $2,938 | $108,250 | $25,000 | $83,250 |
Agents Affiliated with this Home
-
Jeannette Avalos
J
Seller's Agent in 2025
Jeannette Avalos
RE/MAX
(818) 326-7682
15 Total Sales
-
Jacob John
J
Seller's Agent in 2020
Jacob John
Lone Star Realty
(214) 726-2453
1 in this area
5 Total Sales
-
A
Buyer's Agent in 2020
Adriane Terrell
Orchard Brokerage, LLC
Map
Source: North Texas Real Estate Information Systems (NTREIS)
MLS Number: 14332377
APN: 38050500070070000
- 4761 Preston Trail Dr
- 5320 Waterford Dr
- 2540 Brook Hollow Ct
- 4841 Shands Dr
- 4801 Stallcup Dr
- 4842 Stallcup Dr
- 4629 Las Hadas
- 4824 Salem Dr
- 4744 Salem Dr
- 4816 Club View Cir
- 4732 Salem Dr
- 4773 Salem Dr
- 4601 Las Hadas
- 4775 Bedford Dr
- 4807 Bedford Dr
- 4710 Bedford Dr
- 4505 Las Hadas
- 4929 Saint James Ct
- 4833 Harper Dr
- 3927 Fairlakes Dr

