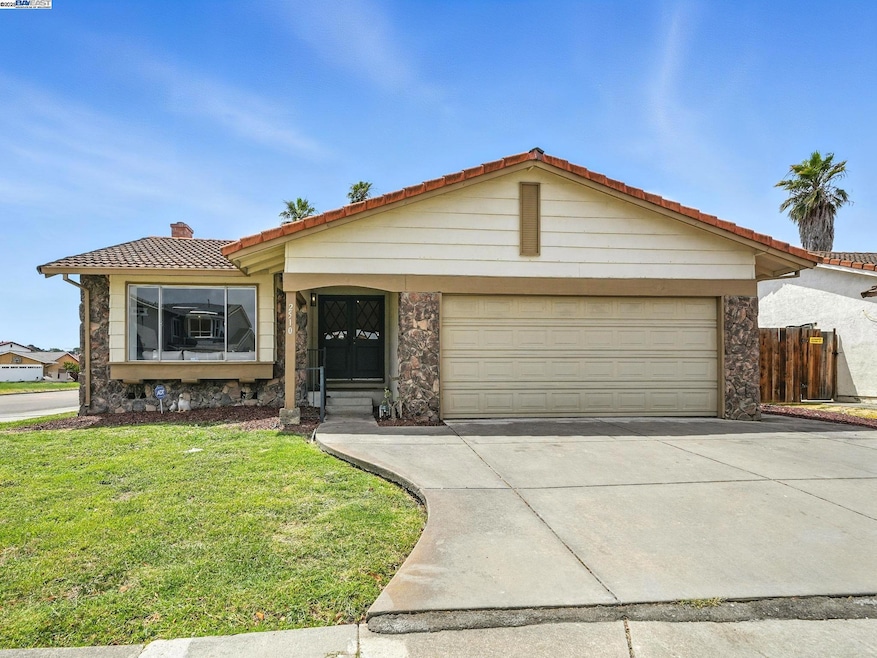
2510 Kirkwood Dr Hayward, CA 94545
Glen Eden NeighborhoodEstimated payment $6,028/month
Highlights
- Contemporary Architecture
- No HOA
- Forced Air Heating System
- Corner Lot
- 2 Car Attached Garage
- 1-minute walk to Penke Park
About This Home
Bright, Updated, and Steps from the Park Welcome to 2510 Kirkwood, a fully refreshed 4-bedroom, 2-bath single-story home in Hayward’s sought-after Glen Eden neighborhood. Perfectly positioned on a corner lot, this home sits right across from a lush green park and playground, giving you open views and easy access to outdoor space. Inside, the home’s open layout and vaulted ceilings in the main living areas create a natural flow, filled with light from oversized windows. The living room’s stone fireplace anchors the space, while new flooring and fresh paint bring a warm, modern feel. The kitchen has been reimagined with updated cabinetry, sleek black hardware, new stainless appliances, and quartz countertops with subway tile backsplash, a clean, modern look ready for everyday cooking or hosting. Both bathrooms have been updated with modern fixtures and finishes, including a bold accent wall in the primary suite to add a Luxury feel. Sliding doors from the primary bedroom lead directly to the covered patio and spacious backyard, offering a seamless indoor-outdoor connection. With room for entertaining, gardening, or just enjoying the afternoon sun, the outdoor space is a true extension of the home.
Open House Schedule
-
Sunday, August 10, 20251:00 to 3:00 pm8/10/2025 1:00:00 PM +00:008/10/2025 3:00:00 PM +00:00open houseAdd to Calendar
Home Details
Home Type
- Single Family
Est. Annual Taxes
- $1,715
Year Built
- Built in 1974
Lot Details
- 6,120 Sq Ft Lot
- Corner Lot
Parking
- 2 Car Attached Garage
- Garage Door Opener
Home Design
- Contemporary Architecture
- Tile Roof
- Stucco
Interior Spaces
- 1-Story Property
- Living Room with Fireplace
- Vinyl Flooring
Kitchen
- Electric Cooktop
- Dishwasher
Bedrooms and Bathrooms
- 4 Bedrooms
- 2 Full Bathrooms
Laundry
- Laundry in Garage
- Dryer
Utilities
- No Cooling
- Forced Air Heating System
Community Details
- No Home Owners Association
- Glen Eden Subdivision
Listing and Financial Details
- Assessor Parcel Number 4564693
Map
Home Values in the Area
Average Home Value in this Area
Tax History
| Year | Tax Paid | Tax Assessment Tax Assessment Total Assessment is a certain percentage of the fair market value that is determined by local assessors to be the total taxable value of land and additions on the property. | Land | Improvement |
|---|---|---|---|---|
| 2025 | $1,715 | $115,348 | $48,074 | $74,274 |
| 2024 | $1,715 | $112,949 | $47,131 | $72,818 |
| 2023 | $1,691 | $117,597 | $46,207 | $71,390 |
| 2022 | $1,661 | $108,291 | $45,301 | $69,990 |
| 2021 | $1,646 | $106,031 | $44,413 | $68,618 |
| 2020 | $1,630 | $111,873 | $43,958 | $67,915 |
| 2019 | $1,638 | $109,679 | $43,096 | $66,583 |
| 2018 | $1,553 | $107,529 | $42,251 | $65,278 |
| 2017 | $1,522 | $105,420 | $41,422 | $63,998 |
| 2016 | $1,417 | $103,353 | $40,610 | $62,743 |
| 2015 | $1,392 | $101,800 | $40,000 | $61,800 |
| 2014 | $1,333 | $99,807 | $39,217 | $60,590 |
Property History
| Date | Event | Price | Change | Sq Ft Price |
|---|---|---|---|---|
| 08/05/2025 08/05/25 | For Sale | $1,074,995 | -- | $766 / Sq Ft |
Purchase History
| Date | Type | Sale Price | Title Company |
|---|---|---|---|
| Interfamily Deed Transfer | -- | None Available |
Mortgage History
| Date | Status | Loan Amount | Loan Type |
|---|---|---|---|
| Closed | $100,000 | Credit Line Revolving | |
| Closed | $50,000 | Credit Line Revolving |
Similar Homes in Hayward, CA
Source: Bay East Association of REALTORS®
MLS Number: 41107124
APN: 456-0046-093-00
- 27941 Emerson Ave
- 27949 Pueblo Serena
- 27936 Pueblo Calle
- 2560 Phelan Ave
- 2435 Catalpa Way
- 28399 Cubberley Ct
- 27459 Ponderosa Ct
- 2255 Catalpa Way
- 3339 Baumberg Ave
- 2630 Oliver Dr
- 27439 Ponderosa Ct
- 2205 Tilgrim Way Unit 184
- 2658 Oliver Dr
- 27568 Gainesville Ave
- 1957 Lilac Ave
- 29165 Eden Shores Dr
- 1925 Lilac Ave
- 27844 Miami Ave
- 27584 La Porte Ave
- 27650 La Porte Ave
- 2090 Aldengate Way
- 2318 Tahiti St
- 28179 Tampa Ave
- 26641 Eldridge Ave
- 27505 Tampa Ave Unit 53
- 25850 Kay Ave Unit 328
- 1256 Stanhope Ln Unit 249
- 25579 Calaroga Ave
- 25800 Industrial Blvd
- 26603 Gading Rd
- 1021 Evans Ct
- 2936 Flint St Unit 106
- 1919 Barton Way
- 1585 West St
- 29200 Huntwood Ave
- 25888 Gading Rd Unit 10
- 25401 Cypress Ave
- 25355 Cypress Ave
- 24900 Santa Clara St
- 25445 Southwick Dr






