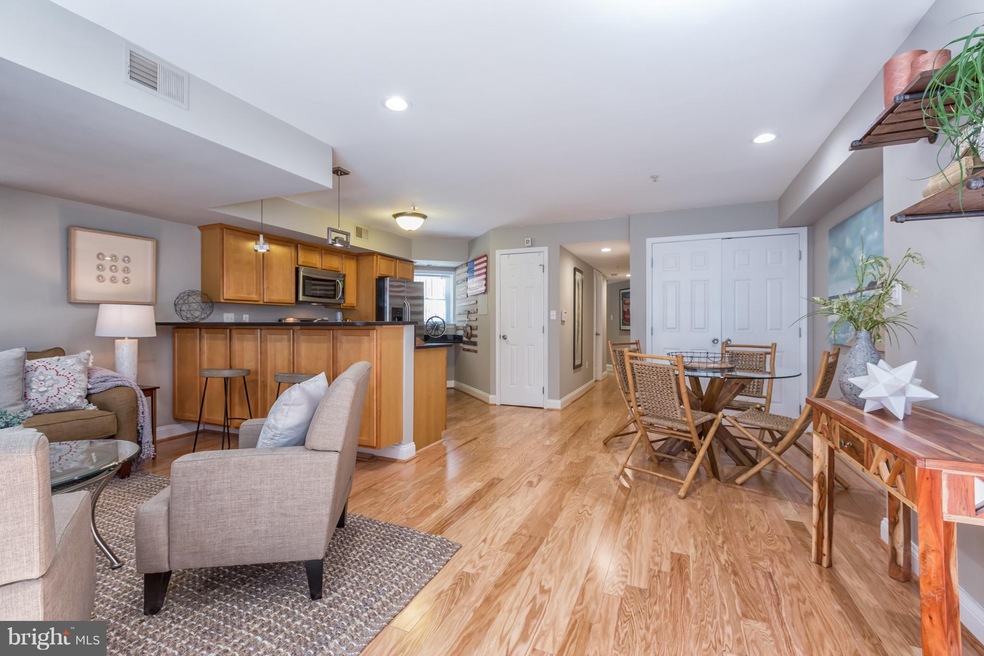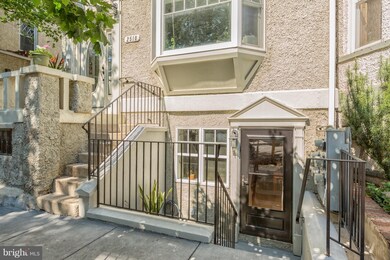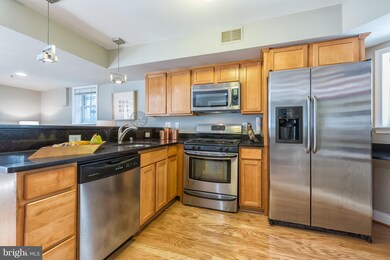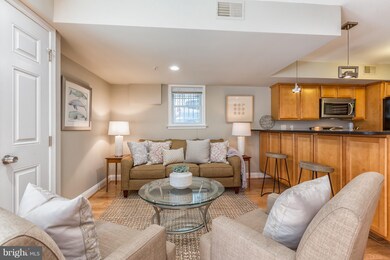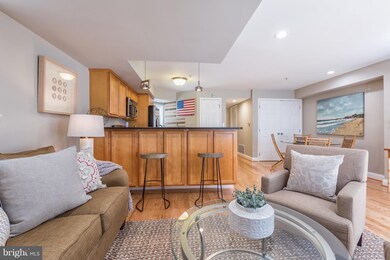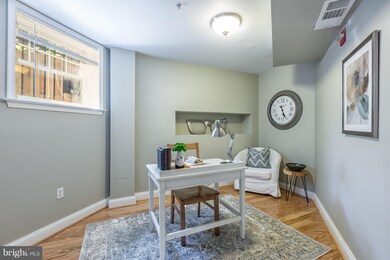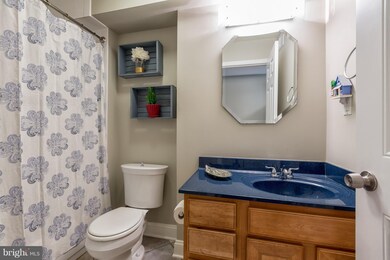
2510 Ontario Rd NW Unit 1 Washington, DC 20009
Adams Morgan NeighborhoodHighlights
- Open Floorplan
- Breakfast Area or Nook
- En-Suite Primary Bedroom
- Traditional Architecture
- Living Room
- 1-minute walk to Unity Park
About This Home
As of April 2019Light filled condo in prime Adams Morgan Location near new Line Hotel! Private entrance with patio leads you in this open concept one level living. Gourmet kitchen with granite countertops, ss appliances and breakfast bar opens to the living and dining rooms. The 2 BDR/2BA are separated by a long hallway for extra privacy. 1 Parking Spot behind unit! Avail. for rent $3200/mon DC10365187.
Last Agent to Sell the Property
TTR Sotheby's International Realty License #661641

Property Details
Home Type
- Condominium
Est. Annual Taxes
- $4,584
Year Built
- Built in 1907
HOA Fees
- $196 Monthly HOA Fees
Home Design
- Traditional Architecture
- Stucco
Interior Spaces
- 980 Sq Ft Home
- Property has 1 Level
- Open Floorplan
- Living Room
- Dining Room
- Breakfast Area or Nook
Bedrooms and Bathrooms
- 2 Main Level Bedrooms
- En-Suite Primary Bedroom
- 2 Full Bathrooms
Parking
- Driveway
- 1 Assigned Parking Space
Utilities
- Forced Air Heating and Cooling System
- Natural Gas Water Heater
Community Details
- Association fees include water, trash, sewer, snow removal, reserve funds, insurance
- 4 Units
- Low-Rise Condominium
- Mount Pleasant Community
- Mount Pleasant Subdivision
Listing and Financial Details
- Tax Lot 2012
- Assessor Parcel Number 2564//2012
Ownership History
Purchase Details
Home Financials for this Owner
Home Financials are based on the most recent Mortgage that was taken out on this home.Purchase Details
Home Financials for this Owner
Home Financials are based on the most recent Mortgage that was taken out on this home.Map
Similar Homes in Washington, DC
Home Values in the Area
Average Home Value in this Area
Purchase History
| Date | Type | Sale Price | Title Company |
|---|---|---|---|
| Special Warranty Deed | $520,000 | Paragon Title & Escrow Co | |
| Special Warranty Deed | $500,000 | Avenue Stlmnt Corporation |
Mortgage History
| Date | Status | Loan Amount | Loan Type |
|---|---|---|---|
| Open | $416,000 | New Conventional | |
| Previous Owner | $450,000 | New Conventional |
Property History
| Date | Event | Price | Change | Sq Ft Price |
|---|---|---|---|---|
| 05/23/2025 05/23/25 | For Sale | $625,000 | 0.0% | $571 / Sq Ft |
| 01/12/2024 01/12/24 | Rented | $3,295 | 0.0% | -- |
| 12/20/2023 12/20/23 | Under Contract | -- | -- | -- |
| 11/16/2023 11/16/23 | Price Changed | $3,295 | -1.6% | $3 / Sq Ft |
| 10/23/2023 10/23/23 | Price Changed | $3,350 | -2.9% | $3 / Sq Ft |
| 10/16/2023 10/16/23 | Price Changed | $3,450 | -1.4% | $4 / Sq Ft |
| 09/21/2023 09/21/23 | For Rent | $3,500 | +9.4% | -- |
| 08/01/2022 08/01/22 | Rented | $3,200 | 0.0% | -- |
| 07/17/2022 07/17/22 | Under Contract | -- | -- | -- |
| 06/13/2022 06/13/22 | For Rent | $3,200 | +8.5% | -- |
| 09/15/2020 09/15/20 | Rented | $2,950 | 0.0% | -- |
| 09/11/2020 09/11/20 | Under Contract | -- | -- | -- |
| 08/28/2020 08/28/20 | Price Changed | $2,950 | -6.3% | $3 / Sq Ft |
| 07/06/2020 07/06/20 | For Rent | $3,150 | +6.8% | -- |
| 07/01/2019 07/01/19 | Rented | $2,950 | 0.0% | -- |
| 06/27/2019 06/27/19 | Under Contract | -- | -- | -- |
| 06/23/2019 06/23/19 | Price Changed | $2,950 | -7.8% | $3 / Sq Ft |
| 05/22/2019 05/22/19 | For Rent | $3,200 | 0.0% | -- |
| 04/03/2019 04/03/19 | Sold | $520,000 | -2.8% | $531 / Sq Ft |
| 03/07/2019 03/07/19 | Pending | -- | -- | -- |
| 01/24/2019 01/24/19 | For Sale | $535,000 | +7.0% | $546 / Sq Ft |
| 04/29/2016 04/29/16 | Sold | $500,000 | +0.2% | $510 / Sq Ft |
| 04/05/2016 04/05/16 | Pending | -- | -- | -- |
| 03/30/2016 03/30/16 | For Sale | $499,000 | -- | $509 / Sq Ft |
Tax History
| Year | Tax Paid | Tax Assessment Tax Assessment Total Assessment is a certain percentage of the fair market value that is determined by local assessors to be the total taxable value of land and additions on the property. | Land | Improvement |
|---|---|---|---|---|
| 2024 | $4,713 | $569,590 | $170,880 | $398,710 |
| 2023 | $4,871 | $587,770 | $176,330 | $411,440 |
| 2022 | $4,839 | $583,040 | $174,910 | $408,130 |
| 2021 | $4,453 | $537,130 | $161,140 | $375,990 |
| 2020 | $4,694 | $552,250 | $165,670 | $386,580 |
| 2019 | $4,414 | $519,340 | $155,800 | $363,540 |
| 2018 | $4,152 | $488,480 | $0 | $0 |
| 2017 | $4,585 | $539,410 | $0 | $0 |
| 2016 | $4,681 | $550,740 | $0 | $0 |
| 2015 | $4,577 | $538,460 | $0 | $0 |
| 2014 | $4,166 | $490,110 | $0 | $0 |
Source: Bright MLS
MLS Number: DCDC311414
APN: 2564-2012
- 2514 Ontario Rd NW
- 2517 Ontario Rd NW Unit 6
- 2517 Ontario Rd NW Unit PH08
- 2517 Ontario Rd NW Unit PH07
- 2517 Ontario Rd NW Unit 1
- 2517 Ontario Rd NW Unit 3
- 2517 Ontario Rd NW Unit 4
- 2515 Ontario Rd NW Unit 1
- 1721 Euclid St NW
- 1717 Euclid St NW Unit 2
- 1717 Euclid St NW Unit 1
- 1714 Euclid St NW Unit 2
- 1714 Euclid St NW Unit 1
- 1716 Euclid St NW
- 1763 Columbia Rd NW Unit 510
- 2460 Ontario Rd NW
- 1744 Lanier Place NW Unit 3
- 1744 Lanier Place NW Unit 1
- 2550 17th St NW Unit 604
- 2550 17th St NW Unit 401
