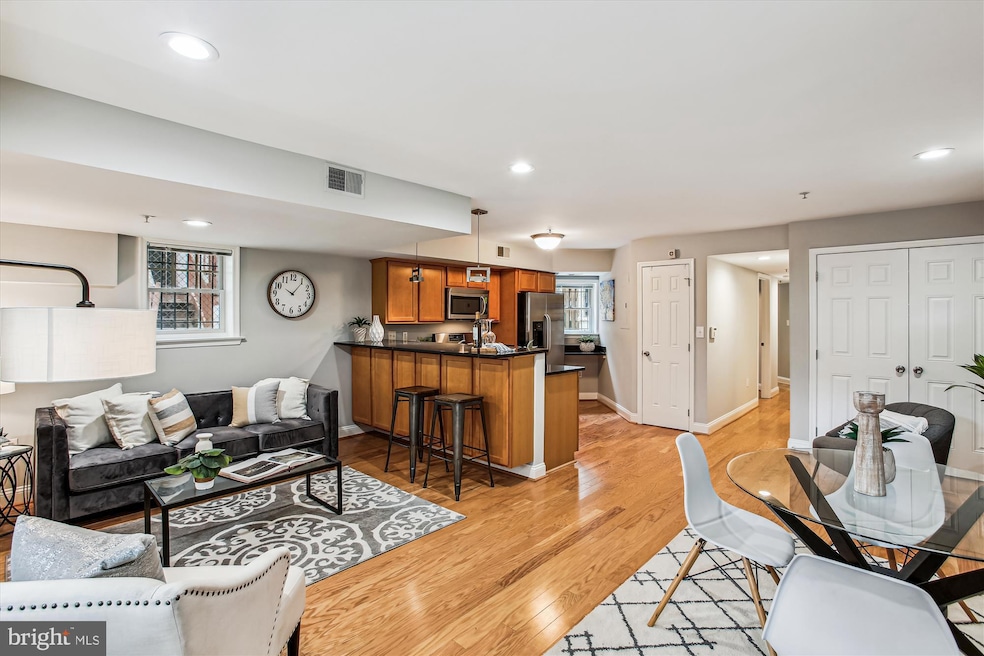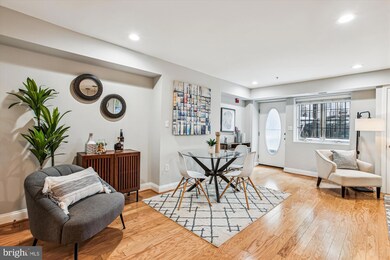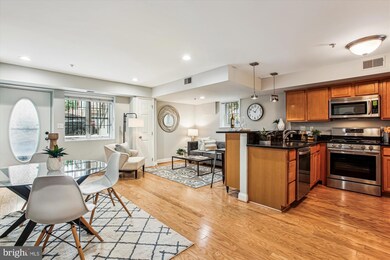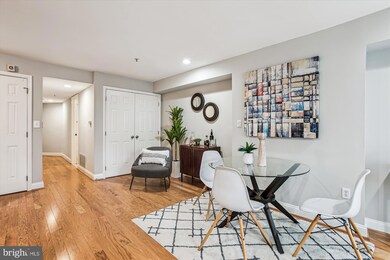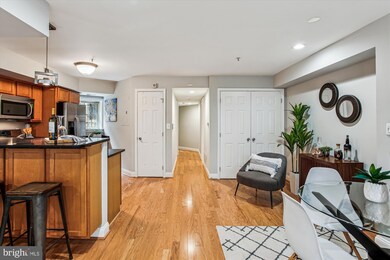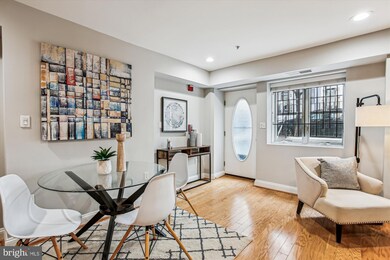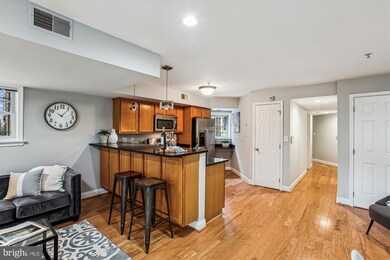2510 Ontario Rd NW Unit 1 Washington, DC 20009
Adams Morgan NeighborhoodHighlights
- Wood Flooring
- Combination Kitchen and Living
- Forced Air Heating and Cooling System
- Victorian Architecture
- Stainless Steel Appliances
- 1-minute walk to Unity Park
About This Home
Available Immediately! Imagine it: You're one block from the grocery store, 3 blocks from a multitude of Adams Morgan shopping, dining, and nightlife, a 13 min walk or a fast bus ride to the Columbia Heights Metro station, and living in a gorgeous, spacious, home! Featuring a private entrance, one parking space, washer/dryer in unit, gleaming wood floors, huge breakfast bar, primary suite featuring a spacious ensuite bath with large double sink vanity and beautiful tile, second bedroom, a separate full bath, and in a very pet friendly building association. WOW! The PERFECT home! Call me to make an appointment today!!
Listing Agent
Coldwell Banker Realty - Washington License #0225223273 Listed on: 07/22/2025

Open House Schedule
-
Saturday, July 26, 20251:00 to 3:00 pm7/26/2025 1:00:00 PM +00:007/26/2025 3:00:00 PM +00:00Add to Calendar
-
Tuesday, July 29, 20255:00 to 7:00 pm7/29/2025 5:00:00 PM +00:007/29/2025 7:00:00 PM +00:00Add to Calendar
Condo Details
Home Type
- Condominium
Est. Annual Taxes
- $4,713
Year Built
- Built in 1907
Lot Details
- East Facing Home
- Property is in excellent condition
Home Design
- Victorian Architecture
- Brick Exterior Construction
Interior Spaces
- 980 Sq Ft Home
- Property has 1 Level
- Combination Kitchen and Living
- Wood Flooring
Kitchen
- Gas Oven or Range
- Built-In Microwave
- Dishwasher
- Stainless Steel Appliances
- Disposal
Bedrooms and Bathrooms
- 2 Main Level Bedrooms
- 2 Full Bathrooms
Laundry
- Laundry in unit
- Dryer
- Washer
Parking
- 1 Off-Street Space
- Alley Access
- Parking Space Conveys
Eco-Friendly Details
- ENERGY STAR Qualified Equipment for Heating
Utilities
- Forced Air Heating and Cooling System
- Electric Water Heater
Listing and Financial Details
- Residential Lease
- Security Deposit $3,350
- Tenant pays for cable TV, electricity, gas, internet
- Rent includes water, trash removal, sewer
- No Smoking Allowed
- 12-Month Min and 36-Month Max Lease Term
- Available 7/22/25
- $50 Application Fee
- Assessor Parcel Number 2564//2012
Community Details
Overview
- Property has a Home Owners Association
- Association fees include sewer, water, trash, snow removal, exterior building maintenance
- Low-Rise Condominium
- 2510 Ontario Road Condominium Condos
- 2510 Ontario Road Condominium Community
- Adams Morgan Subdivision
Pet Policy
- Limit on the number of pets
- Dogs and Cats Allowed
Map
Source: Bright MLS
MLS Number: DCDC2212128
APN: 2564-2012
- 2514 Ontario Rd NW
- 2515 Ontario Rd NW Unit 1
- 2517 Ontario Rd NW Unit 6
- 2517 Ontario Rd NW Unit 7
- 2517 Ontario Rd NW Unit 8
- 2517 Ontario Rd NW Unit 5
- 2517 Ontario Rd NW Unit 1
- 2517 Ontario Rd NW Unit 4
- 1714 Euclid St NW Unit 2
- 1714 Euclid St NW Unit 1
- 1716 Euclid St NW
- 1710 Euclid St NW
- 1763 Columbia Rd NW Unit 510
- 2431 Ontario Rd NW Unit 4
- 2460 Ontario Rd NW
- 2550 17th St NW Unit 414
- 2550 17th St NW Unit 205
- 2515 17th St NW Unit 5
- 1748 Lanier Place NW Unit 2
- 1744 Lanier Place NW Unit 3
- 2510 Ontario Rd NW Unit 2
- 1768 Columbia Rd NW Unit 3
- 1712 Euclid St NW Unit 1712 b Euclid Street NW
- 2706 Ontario Rd NW Unit 2
- 1777 Columbia Rd NW
- 1754 Lanier Place NW
- 2719 Ontario Rd NW
- 2422 17th St NW Unit 204
- 2425 17th St NW
- 2735 Ontario Rd NW
- 1631 Euclid St NW
- 1794 Lanier Place NW Unit 404
- 1630 Euclid St NW
- 2441 18th St NW Unit 6
- 2441 18th St NW Unit 5
- 2400 Ontario Rd NW
- 1631 Kalorama Rd NW
- 1803 Biltmore St NW
- 1620 Fuller St NW
- 1709 Lanier Place NW Unit ID1037737P
