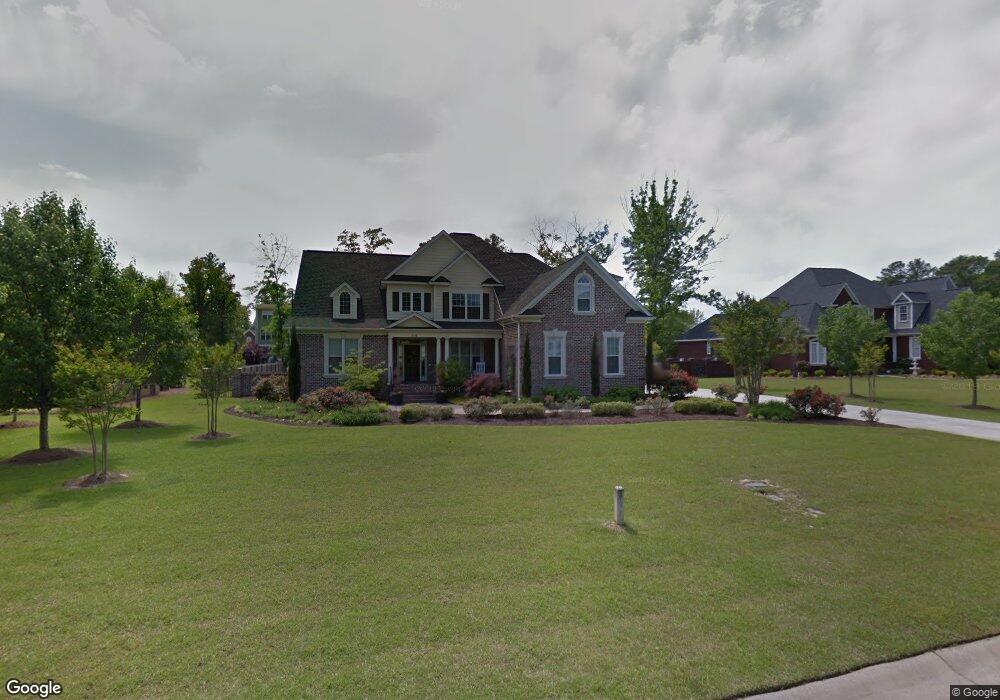2510 Parsons Gate Florence, SC 29501
Windsor Forest NeighborhoodEstimated Value: $710,455 - $747,000
4
Beds
4
Baths
3,650
Sq Ft
$199/Sq Ft
Est. Value
About This Home
This home is located at 2510 Parsons Gate, Florence, SC 29501 and is currently estimated at $725,364, approximately $198 per square foot. 2510 Parsons Gate is a home located in Florence County with nearby schools including Carver Elementary School, John W. Moore Middle School, and Henry L. Sneed Middle School.
Ownership History
Date
Name
Owned For
Owner Type
Purchase Details
Closed on
Aug 14, 2015
Sold by
Andrew Christina L and Heckathorn Christina L
Bought by
Grantham Terrell W and Grantham Victoria I
Current Estimated Value
Purchase Details
Closed on
Nov 25, 2009
Sold by
Heckathorn John A
Bought by
Heckathorn Christina L
Home Financials for this Owner
Home Financials are based on the most recent Mortgage that was taken out on this home.
Original Mortgage
$529,000
Interest Rate
4.94%
Mortgage Type
New Conventional
Purchase Details
Closed on
Aug 21, 2008
Sold by
D Hall Construction Inc
Bought by
Heckathorn Ii John A and Heckathorn Christina L
Home Financials for this Owner
Home Financials are based on the most recent Mortgage that was taken out on this home.
Original Mortgage
$529,000
Interest Rate
6.32%
Mortgage Type
Purchase Money Mortgage
Purchase Details
Closed on
May 2, 2006
Sold by
R Granger Development Inc
Bought by
D Hall Construction Inc
Home Financials for this Owner
Home Financials are based on the most recent Mortgage that was taken out on this home.
Original Mortgage
$138,600
Interest Rate
6.28%
Mortgage Type
Purchase Money Mortgage
Create a Home Valuation Report for This Property
The Home Valuation Report is an in-depth analysis detailing your home's value as well as a comparison with similar homes in the area
Home Values in the Area
Average Home Value in this Area
Purchase History
| Date | Buyer | Sale Price | Title Company |
|---|---|---|---|
| Grantham Terrell W | $500,000 | -- | |
| Heckathorn Christina L | -- | -- | |
| Heckathorn Ii John A | $529,000 | -- | |
| D Hall Construction Inc | $157,000 | None Available |
Source: Public Records
Mortgage History
| Date | Status | Borrower | Loan Amount |
|---|---|---|---|
| Previous Owner | Heckathorn Christina L | $529,000 | |
| Previous Owner | Heckathorn Ii John A | $529,000 | |
| Previous Owner | D Hall Construction Inc | $138,600 |
Source: Public Records
Tax History Compared to Growth
Tax History
| Year | Tax Paid | Tax Assessment Tax Assessment Total Assessment is a certain percentage of the fair market value that is determined by local assessors to be the total taxable value of land and additions on the property. | Land | Improvement |
|---|---|---|---|---|
| 2024 | $11,547 | $26,888 | $3,200 | $23,688 |
| 2023 | $10,354 | $20,000,001 | $3,200,000 | $16,800,001 |
| 2022 | $10,310 | $20,000 | $3,200 | $16,800 |
| 2021 | $10,615 | $30,000 | $0 | $0 |
| 2020 | $9,968 | $30,000 | $0 | $0 |
| 2019 | $9,978 | $30,000 | $0 | $0 |
| 2018 | $9,528 | $30,000 | $0 | $0 |
| 2017 | $9,209 | $30,000 | $0 | $0 |
| 2016 | $9,129 | $30,000 | $0 | $0 |
| 2015 | $1,984 | $21,840 | $0 | $0 |
| 2014 | $1,823 | $21,835 | $3,200 | $18,635 |
Source: Public Records
Map
Nearby Homes
- 707 Black Friars Ct
- 2501 Trotter Rd
- 2710 Trotter Rd
- 2723 Trotter Rd
- 2556 W Keswick Rd
- 2516 W Andover Rd
- 630 Arbor Dr
- 2201 W Jody Rd
- 654 N Beaverdam Dr
- 2295 Hoffmeyer Road - Outparcel B
- 2295 Hoffmeyer Road - Outparcel A
- 2318 Hoffmeyer Rd
- 511 Arbor Dr
- 210 N Cashua Dr
- 507 Arbor Dr
- 118 N Cashua Dr
- 2220 Oakwood Ln
- 972 Cedar Crest Ln
- 2220 Woodridge Ln
- 3000 Willett Ct
- 2512 Parsons Gate
- 2508 Parsons Gate
- 703 Aldwich Place
- 702 Aldwich Place
- 2511 Abbey Way
- 2509 Abbey Way
- 2513 Abbey Way
- 707 Aldwich Place
- 2507 Abbey Way
- 706 Aldwich Place
- 2504 Parsons Gate
- 703 Black Friars Ct
- 710 Aldwich Place
- 2505 Abbey Way
- 2584 Edinberg Way
- 2588 Edinberg Way
- 2512 Abbey Way
- 2502 Parsons Gate
- 2503 Abbey Way
- 2580 Edinberg Way
