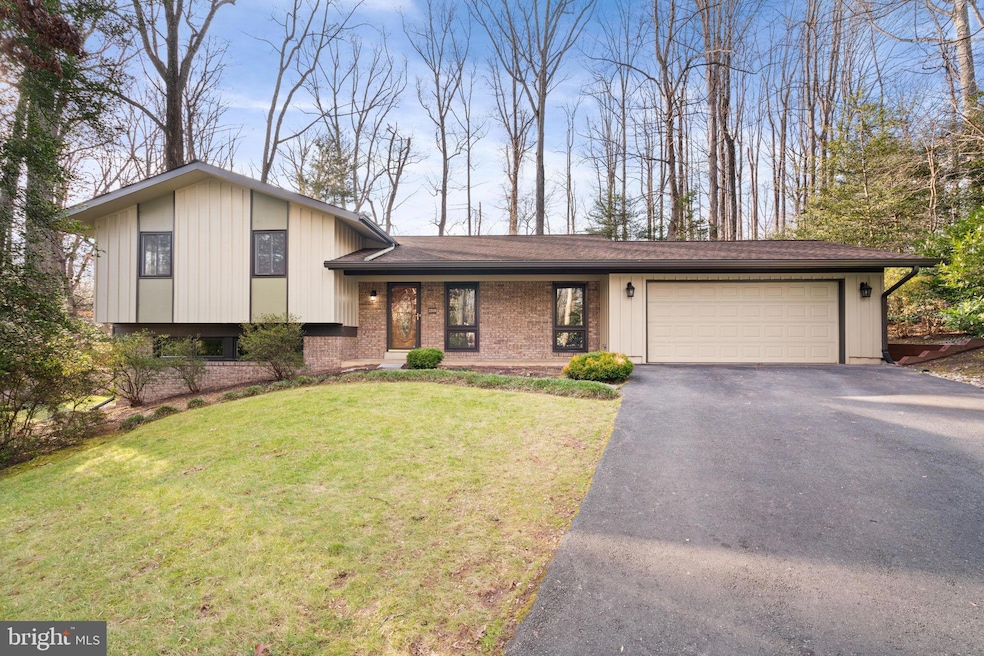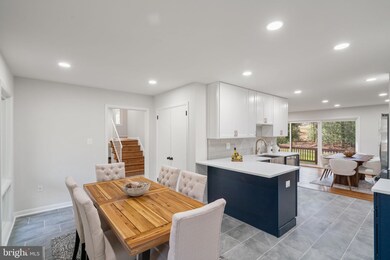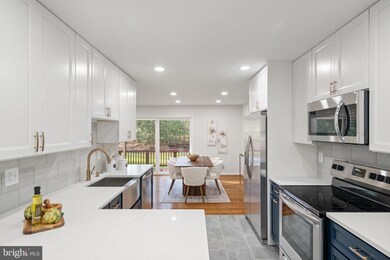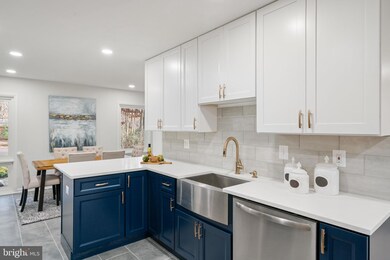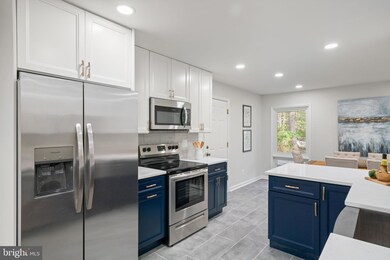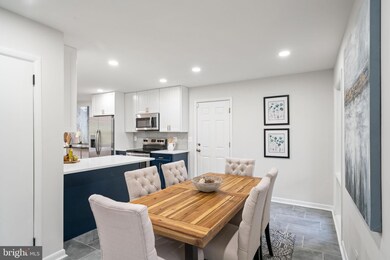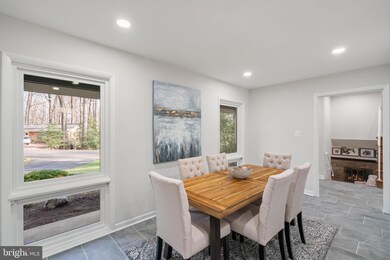
2510 Pegasus Ln Reston, VA 20191
Highlights
- Gourmet Kitchen
- View of Trees or Woods
- Lake Privileges
- Hunters Woods Elementary Rated A
- Open Floorplan
- Deck
About This Home
As of February 2024Offer Deadline Monday January 15th at 5pm. Impeccably remodeled 5 bedroom 3 full bath home nestled on a quiet cul-de-sac in Reston! No need to lift a finger, this move in ready home features a spacious entry way that ushers you quickly into the beautifully remodeled chef’s kitchen. No detail spared from the two-tone 42 inch navy and white cabinets, the stainless steel farmhouse sink, stunning quartz counters, subway tile backsplash and new stainless steel appliances. The kitchen also features a spacious eat in area, spacious pantry, abundant natural light from the large front windows and access to the two car garage. Enjoy entertaining family and friends in the large dining and living room that are open to the kitchen. Easily extend your entertaining outside from the large sliding doors that lead out to the spacious deck. The backyard features private wooded views and a large flat yard. Back inside make your way upstairs to find gleaming refinished hardwood floors flowing throughout each of the 3 guest bedrooms, these rooms share a fully remodeled hall bath and the wood floors continue into the private primary bedroom. A true respite after a long day the primary suite features a Juliet balcony overlooking the private backyard, a walk in closet and a beautiful en-suite bath with dual sinks and a large shower with beautiful tile work and glass shower door. Head down to the fully finished walkout basement with its plush new carpet and large rec room with a cozy gas fireplace. A full bath and additional 5th bedroom are located down here, there’s access outside from the 5th bedroom. A storage room and laundry area complete the basement level. The top notch location of this home cannot be beat situated on a quiet wooded street and featuring a long extended driveway off the 2 car garage, plenty of parking for everyone. Easy commuting access being just off of Lawyers Rd, convenient to Reston Pkwy and the Dulles Toll Road. Only 10 minutes from Reston Town Center and the Wiehle-Reston Metro Station. All this while being part of the amenity rich Reston Association with its multiple lakes, miles of walking trails, pools, tennis and pickle ball courts, playgrounds and more!
Home Details
Home Type
- Single Family
Est. Annual Taxes
- $8,209
Year Built
- Built in 1967 | Remodeled in 2024
Lot Details
- 0.31 Acre Lot
- Property is in excellent condition
- Property is zoned 370
HOA Fees
- $64 Monthly HOA Fees
Parking
- 2 Car Attached Garage
- Front Facing Garage
- Driveway
Home Design
- Split Level Home
- Brick Exterior Construction
- Block Foundation
- Architectural Shingle Roof
- Wood Siding
Interior Spaces
- Property has 3 Levels
- Open Floorplan
- Recessed Lighting
- Fireplace With Glass Doors
- Family Room Off Kitchen
- Combination Dining and Living Room
- Views of Woods
Kitchen
- Gourmet Kitchen
- Breakfast Area or Nook
- Gas Oven or Range
- <<builtInMicrowave>>
- Dishwasher
- Stainless Steel Appliances
- Upgraded Countertops
- Disposal
Flooring
- Wood
- Carpet
- Ceramic Tile
Bedrooms and Bathrooms
- Walk-In Closet
Laundry
- Dryer
- Washer
Finished Basement
- Walk-Out Basement
- Laundry in Basement
- Natural lighting in basement
Outdoor Features
- Lake Privileges
- Deck
- Patio
Schools
- Hunters Woods Elementary School
- Hughes Middle School
- South Lakes High School
Utilities
- Forced Air Heating and Cooling System
- Natural Gas Water Heater
Listing and Financial Details
- Tax Lot 4
- Assessor Parcel Number 0263 06 0004
Community Details
Overview
- Association fees include management, pool(s), road maintenance, snow removal
- Reston Association
- Reston Subdivision
Recreation
- Tennis Courts
- Community Basketball Court
- Community Playground
- Community Pool
- Jogging Path
Ownership History
Purchase Details
Home Financials for this Owner
Home Financials are based on the most recent Mortgage that was taken out on this home.Purchase Details
Home Financials for this Owner
Home Financials are based on the most recent Mortgage that was taken out on this home.Purchase Details
Home Financials for this Owner
Home Financials are based on the most recent Mortgage that was taken out on this home.Similar Homes in Reston, VA
Home Values in the Area
Average Home Value in this Area
Purchase History
| Date | Type | Sale Price | Title Company |
|---|---|---|---|
| Deed | $950,000 | Strategic National Title | |
| Warranty Deed | $710,000 | Centerview Title | |
| Warranty Deed | $500,000 | -- |
Mortgage History
| Date | Status | Loan Amount | Loan Type |
|---|---|---|---|
| Open | $710,300 | New Conventional | |
| Closed | $760,000 | New Conventional | |
| Previous Owner | $610,000 | New Conventional | |
| Previous Owner | $448,500 | New Conventional | |
| Previous Owner | $417,000 | New Conventional | |
| Previous Owner | $397,400 | New Conventional | |
| Previous Owner | $400,000 | New Conventional |
Property History
| Date | Event | Price | Change | Sq Ft Price |
|---|---|---|---|---|
| 02/09/2024 02/09/24 | Sold | $950,000 | 0.0% | $455 / Sq Ft |
| 01/16/2024 01/16/24 | Pending | -- | -- | -- |
| 01/11/2024 01/11/24 | For Sale | $949,900 | +33.8% | $455 / Sq Ft |
| 08/22/2023 08/22/23 | Sold | $710,000 | 0.0% | $453 / Sq Ft |
| 08/22/2023 08/22/23 | Pending | -- | -- | -- |
| 08/22/2023 08/22/23 | For Sale | $710,000 | -- | $453 / Sq Ft |
Tax History Compared to Growth
Tax History
| Year | Tax Paid | Tax Assessment Tax Assessment Total Assessment is a certain percentage of the fair market value that is determined by local assessors to be the total taxable value of land and additions on the property. | Land | Improvement |
|---|---|---|---|---|
| 2024 | $8,635 | $716,320 | $302,000 | $414,320 |
| 2023 | $8,209 | $698,340 | $302,000 | $396,340 |
| 2022 | $7,869 | $661,020 | $272,000 | $389,020 |
| 2021 | $7,735 | $633,720 | $252,000 | $381,720 |
| 2020 | $7,516 | $610,780 | $237,000 | $373,780 |
| 2019 | $7,039 | $572,070 | $227,000 | $345,070 |
| 2018 | $6,406 | $557,070 | $212,000 | $345,070 |
| 2017 | $6,729 | $557,070 | $212,000 | $345,070 |
| 2016 | $6,513 | $540,300 | $202,000 | $338,300 |
| 2015 | $6,284 | $540,300 | $202,000 | $338,300 |
| 2014 | $6,270 | $540,300 | $202,000 | $338,300 |
Agents Affiliated with this Home
-
Jack Goodwyn

Seller's Agent in 2024
Jack Goodwyn
Samson Properties
(703) 304-8291
3 in this area
126 Total Sales
-
Brittany Floyd

Seller Co-Listing Agent in 2024
Brittany Floyd
Samson Properties
(540) 255-9164
2 in this area
117 Total Sales
-
Ardeshir Behdad
A
Buyer's Agent in 2024
Ardeshir Behdad
BKI Group, LLC.
(703) 587-7773
2 in this area
109 Total Sales
-
Beth Anspach

Seller's Agent in 2023
Beth Anspach
Pearson Smith Realty, LLC
(703) 606-9908
7 in this area
107 Total Sales
-
datacorrect BrightMLS
d
Buyer's Agent in 2023
datacorrect BrightMLS
Non Subscribing Office
Map
Source: Bright MLS
MLS Number: VAFX2159706
APN: 0263-06-0004
- 12003 Turf Ln
- 11808 Grey Birch Place
- 2419 Ansdel Ct
- 11856 Saint Trinians Ct
- 2347 Glade Bank Way
- 2339 Millennium Ln
- 12109 Stirrup Rd
- 2408 Wanda Way
- 11910 Saint Johnsbury Ct
- 11722 Mossy Creek Ln
- 12134 Stirrup Rd
- 2323 Middle Creek Ln
- 2307 Middle Creek Ln
- 2308 Horseferry Ct
- 2241C Lovedale Ln Unit 412C
- 11631 Stoneview Squa Unit 12C
- 2233 Lovedale Ln Unit I
- 11709H Karbon Hill Ct Unit 609A
- 2216 Castle Rock Square Unit 2B
- 2224 Springwood Dr Unit 102A
