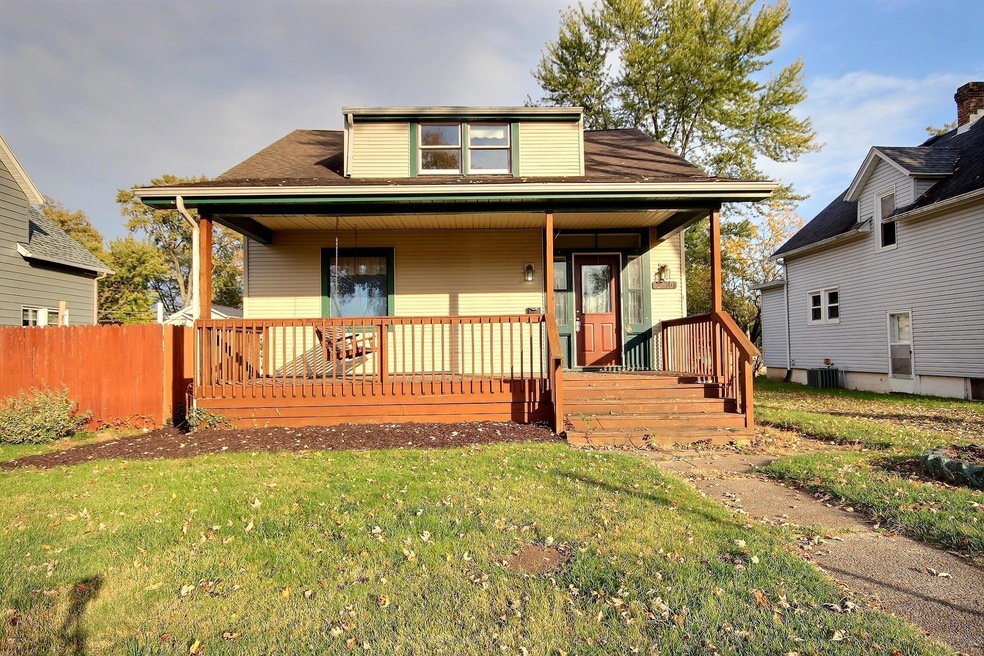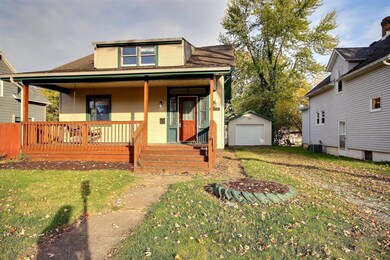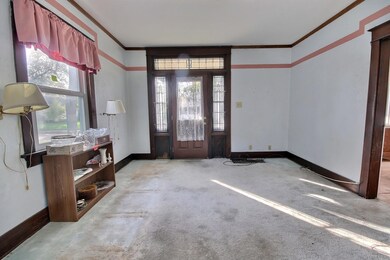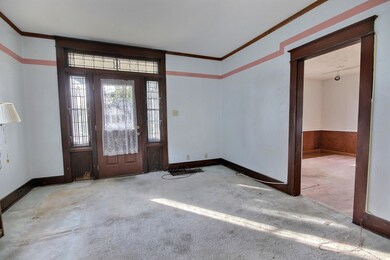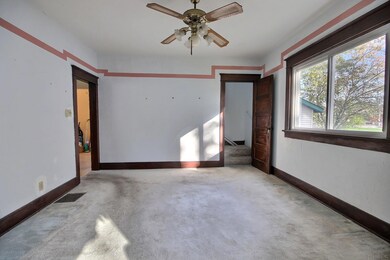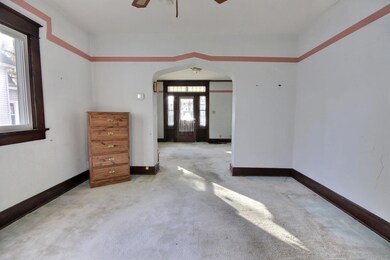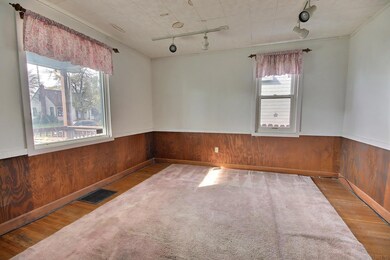
2510 Pleasant Ave Fort Wayne, IN 46805
Northside NeighborhoodHighlights
- Wood Flooring
- Patio
- Ceiling Fan
- 1 Car Detached Garage
- Forced Air Heating and Cooling System
- 4-minute walk to Northside Park
About This Home
As of February 2024This is an ONLINE Auction. All offers must be submitted ONLINE. The current highest bid amount will be available to the public. MINIMUM starting bid is $60,000. The highest offer will be reviewed Thursday, November 30 after 3:00 pm. There will be 2 Open House dates held on Sunday, November 19 and 26 from 1:00 – 2:00 pm. *** Auctioneer reserves the right to make changes to an auction, to split or combine lots, cancel, suspend, or extend the auction event.*** Come see this two-story home with 3 bedrooms & 1 bath on a full basement located near Northside Park and just minutes from downtown Fort Wayne. Kitchen has an island and lots of cabinets for storage space. The master bedroom and large mudroom with laundry space are on the main level of the home. The upstairs has 2 bedrooms, one with built-in dresser drawers. Carpet throughout the home and hardwood flooring in the master bedroom. The unfinished basement has plenty of space for storage. There is also a detached garage with off-street parking and alley access in the backyard. All this home needs is some TLC - don't miss out on this opportunity! *No warranty on appliances kept with the home as-is.* There is a Pre-Certified Home Inspection with 120 Day Warranty provided by the Home Inspection Co. that Seller has provided for review.
Home Details
Home Type
- Single Family
Est. Annual Taxes
- $2,022
Year Built
- Built in 1917
Lot Details
- 6,534 Sq Ft Lot
- Lot Dimensions are 132 x 49
- Level Lot
Parking
- 1 Car Detached Garage
- Gravel Driveway
- Off-Street Parking
Home Design
- Asphalt Roof
- Vinyl Construction Material
Interior Spaces
- 1.5-Story Property
- Ceiling Fan
- Unfinished Basement
- Basement Fills Entire Space Under The House
- Electric Oven or Range
Flooring
- Wood
- Carpet
- Laminate
Bedrooms and Bathrooms
- 3 Bedrooms
- 1 Full Bathroom
Laundry
- Laundry on main level
- Electric Dryer Hookup
Schools
- Forest Park Elementary School
- Lakeside Middle School
- North Side High School
Utilities
- Forced Air Heating and Cooling System
- Heating System Uses Gas
Additional Features
- Patio
- Suburban Location
Community Details
- Mengersons Subdivision
Listing and Financial Details
- Assessor Parcel Number 02-07-36-156-007.000-074
Ownership History
Purchase Details
Home Financials for this Owner
Home Financials are based on the most recent Mortgage that was taken out on this home.Purchase Details
Home Financials for this Owner
Home Financials are based on the most recent Mortgage that was taken out on this home.Similar Homes in Fort Wayne, IN
Home Values in the Area
Average Home Value in this Area
Purchase History
| Date | Type | Sale Price | Title Company |
|---|---|---|---|
| Warranty Deed | -- | Title365 | |
| Warranty Deed | $100,800 | None Listed On Document |
Mortgage History
| Date | Status | Loan Amount | Loan Type |
|---|---|---|---|
| Open | $100,000 | New Conventional | |
| Previous Owner | $20,000 | Credit Line Revolving |
Property History
| Date | Event | Price | Change | Sq Ft Price |
|---|---|---|---|---|
| 02/09/2024 02/09/24 | Sold | $125,000 | 0.0% | $72 / Sq Ft |
| 02/09/2024 02/09/24 | Pending | -- | -- | -- |
| 02/09/2024 02/09/24 | For Sale | $125,000 | +24.0% | $72 / Sq Ft |
| 12/29/2023 12/29/23 | Sold | $100,800 | -38.0% | $58 / Sq Ft |
| 12/01/2023 12/01/23 | Pending | -- | -- | -- |
| 11/02/2023 11/02/23 | For Sale | $162,700 | -- | $93 / Sq Ft |
Tax History Compared to Growth
Tax History
| Year | Tax Paid | Tax Assessment Tax Assessment Total Assessment is a certain percentage of the fair market value that is determined by local assessors to be the total taxable value of land and additions on the property. | Land | Improvement |
|---|---|---|---|---|
| 2024 | $1,710 | $91,600 | $11,800 | $79,800 |
| 2023 | $1,710 | $162,700 | $17,000 | $145,700 |
| 2022 | $1,685 | $151,400 | $17,000 | $134,400 |
| 2021 | $1,271 | $116,000 | $11,800 | $104,200 |
| 2020 | $1,154 | $107,700 | $11,800 | $95,900 |
| 2019 | $1,118 | $107,700 | $11,800 | $95,900 |
| 2018 | $703 | $85,500 | $11,800 | $73,700 |
| 2017 | $518 | $75,100 | $11,800 | $63,300 |
| 2016 | $673 | $82,500 | $11,800 | $70,700 |
| 2014 | $576 | $78,200 | $11,800 | $66,400 |
| 2013 | $578 | $78,900 | $11,800 | $67,100 |
Agents Affiliated with this Home
-
Jessica Arnold

Seller's Agent in 2024
Jessica Arnold
North Eastern Group Realty
(260) 460-7590
3 in this area
194 Total Sales
-
Kurt Ness

Seller's Agent in 2023
Kurt Ness
Ness Bros. Realtors & Auctioneers
(260) 417-1545
4 in this area
136 Total Sales
Map
Source: Indiana Regional MLS
MLS Number: 202340301
APN: 02-07-36-156-007.000-074
- 550 Charlotte Ave
- 2528 Eade Ave
- 2201 Parnell Ave
- 1027 Curdes Ave
- 1009 Kenwood Ave
- 3020 Parnell Ave
- 916 Northwood Blvd
- 324 Field St
- 914 Forest Ave
- 1002 Forest Ave
- 2502 Terrace Rd
- 2103 Kentucky Ave
- 2203 Crescent Ave
- 1016 Shore Dr
- 363 Penn Ave
- 1814 Bayer Ave
- 1318 Glenwood Ave
- 331 Nussbaum Ave
- 2510 Greenway Rd
- 607 Riverside Ave
