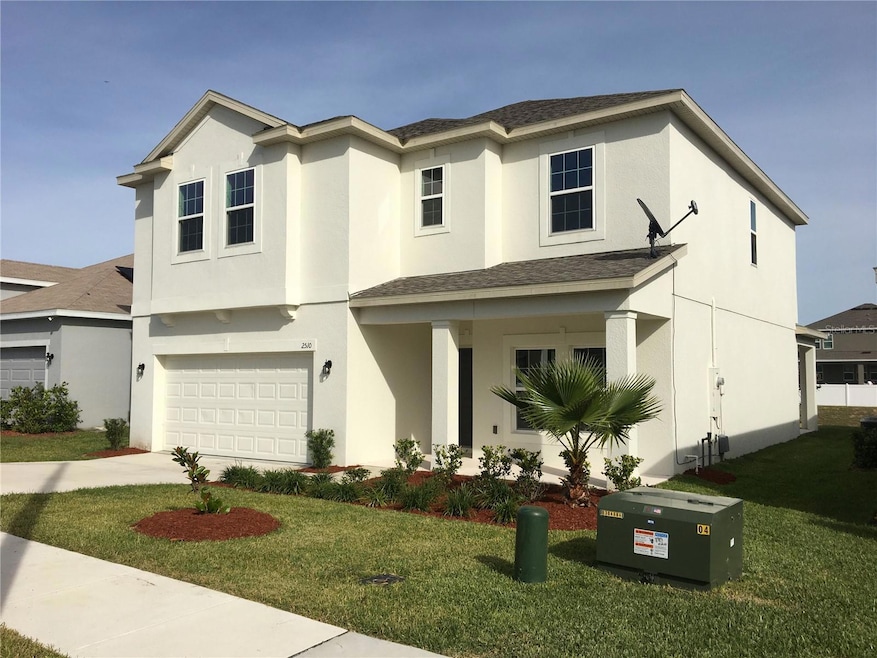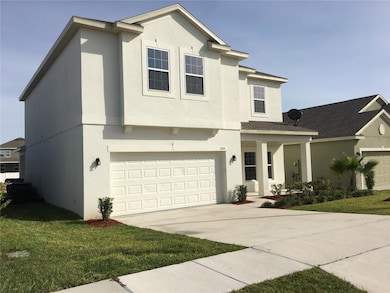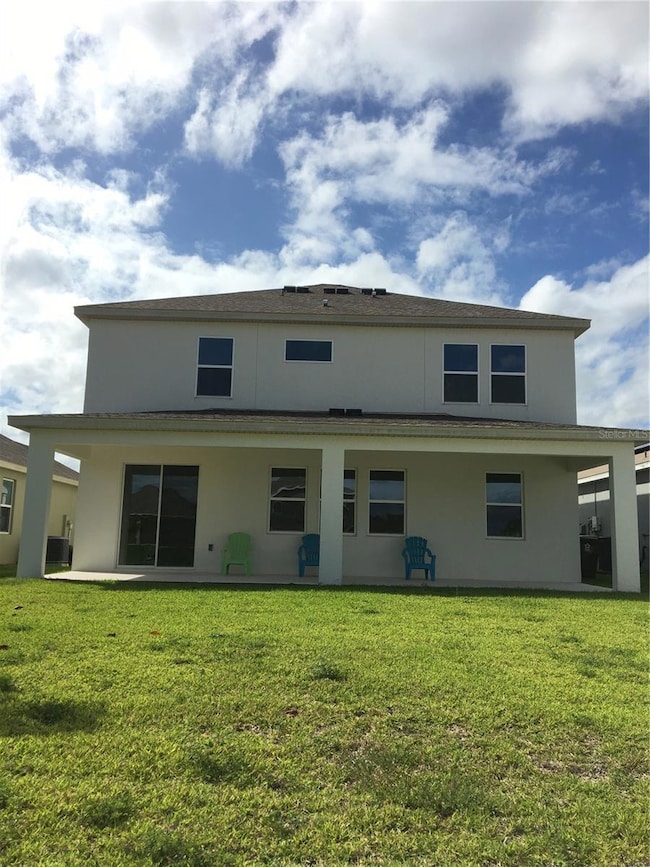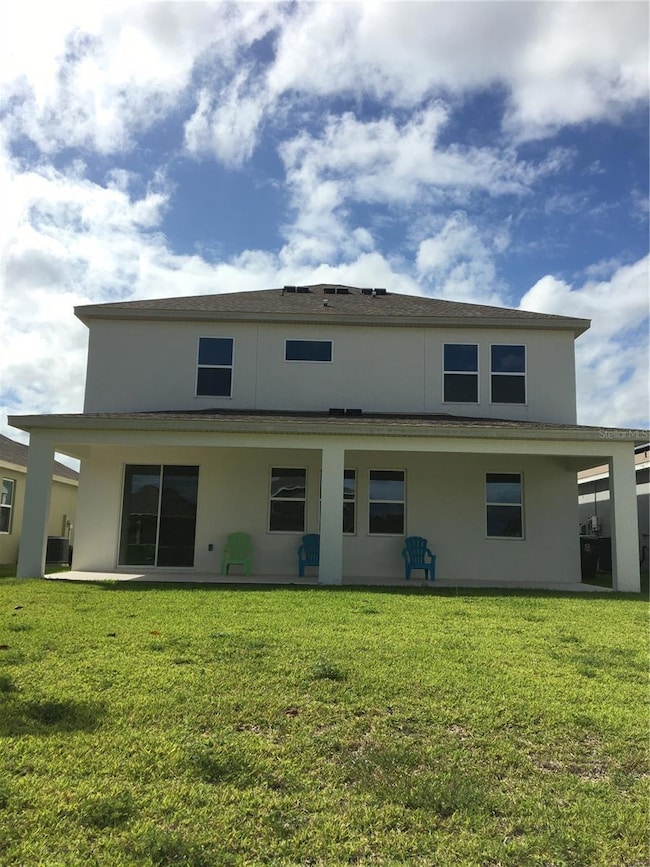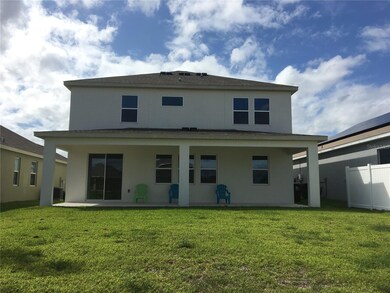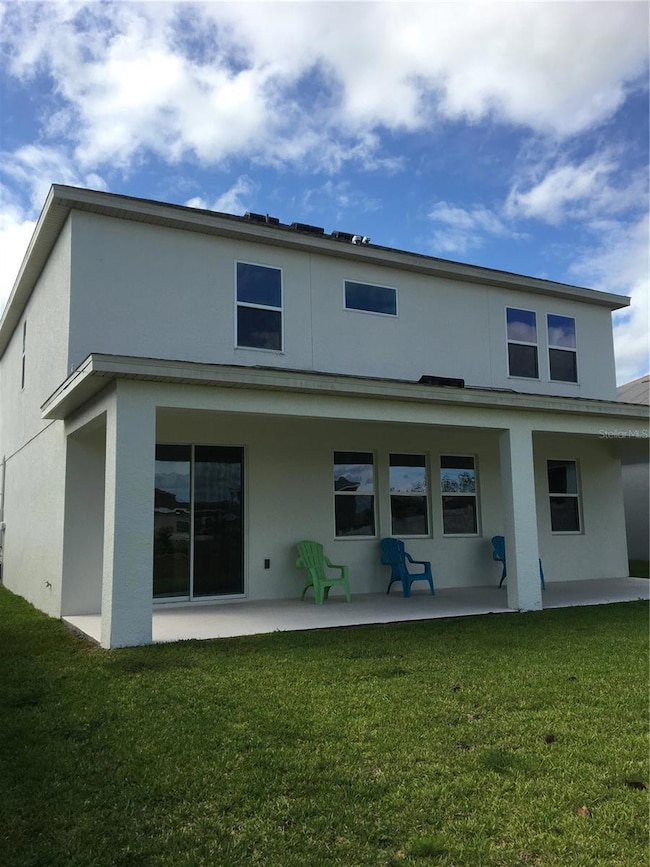2510 Sanderling St Haines City, FL 33844
Highlights
- Open Floorplan
- High Ceiling
- Family Room Off Kitchen
- Bonus Room
- Community Pool
- 2 Car Attached Garage
About This Home
Spacious-Story 4-Bedroom Home for Rent in Haines City – Prime Location!Welcome to your dream rental home in the highly sought-after areas of Davenport and Haines City! This stunning 2-story, 4-bedroom, 3-bathroom single-family residence offers the perfect blend of comfort, style, and convenience.Step inside to an open-concept floor plan filled with natural light, creating a warm and inviting atmosphere. The large deluxe kitchen is a chef’s delight, featuring granite countertops, stainless steel appliances, ample cabinet space, double oven, and a spacious island, perfect for cooking and entertaining.The home boasts a beautiful front porch, ideal for relaxing evenings, and a large backyard, perfect for outdoor activities, gardening, or hosting gatherings, plus no neighbors in the back . A dedicated playroom provides extra space for fun and creativity.The primary suite includes a walk-in closet, double sinks, and a luxurious walk-in shower. The additional bedrooms are generously sized, offering comfort and privacy for the entire family.Located in a vibrant and growing community, this home is just minutes away from shopping centers, restaurants, parks, and entertainment options, making it an ideal place to live.
Last Listed By
EXP REALTY LLC Brokerage Phone: 888-883-8509 License #3457711 Listed on: 03/17/2025

Home Details
Home Type
- Single Family
Est. Annual Taxes
- $7,333
Year Built
- Built in 2018
Parking
- 2 Car Attached Garage
Home Design
- Bi-Level Home
Interior Spaces
- 2,572 Sq Ft Home
- Open Floorplan
- High Ceiling
- Blinds
- Family Room Off Kitchen
- Combination Dining and Living Room
- Bonus Room
Kitchen
- Cooktop with Range Hood
- Recirculated Exhaust Fan
- Microwave
- Dishwasher
Flooring
- Carpet
- Ceramic Tile
Bedrooms and Bathrooms
- 4 Bedrooms
- 3 Full Bathrooms
Laundry
- Laundry Room
- Dryer
Schools
- Davenport Elementary School
- Boone Middle School
- Ridge Community Senior High School
Additional Features
- 5,746 Sq Ft Lot
- Central Heating and Cooling System
Listing and Financial Details
- Residential Lease
- Security Deposit $2,700
- Property Available on 5/1/25
- The owner pays for grounds care
- 12-Month Minimum Lease Term
- $40 Application Fee
- 8 to 12-Month Minimum Lease Term
- Assessor Parcel Number 27-27-09-729507-002150
Community Details
Overview
- Property has a Home Owners Association
- Hoa/Highlandmeadowshoa@Gmail.Com Association
- Highland Mdws Ph Iii Subdivision
Recreation
- Community Playground
- Community Pool
Pet Policy
- No Pets Allowed
Map
Source: Stellar MLS
MLS Number: O6288675
APN: 27-27-09-729507-002150
- 2430 Sanderling St
- 1051 Woodlark Dr
- 1080 Condor Dr
- 141 Sandestin Dr
- 790 Greenshank Dr
- 171 Pheasant Dr
- 1230 Woodlark Dr
- 501 Pheasant Dr
- 1381 Woodlark Dr
- 131 Highland Meadows Place
- 710 Persian Dr
- 372 Willet St
- 2300 Olsen Rd
- 4501 Hummingbird Ln
- 1108 Zion Dr
- 4505 Hummingbird Ln
- 505 Pentas Ln
- 211 Highland Meadows Ct
- 455 Eaglecrest Dr
- 502 Pentas Ln
