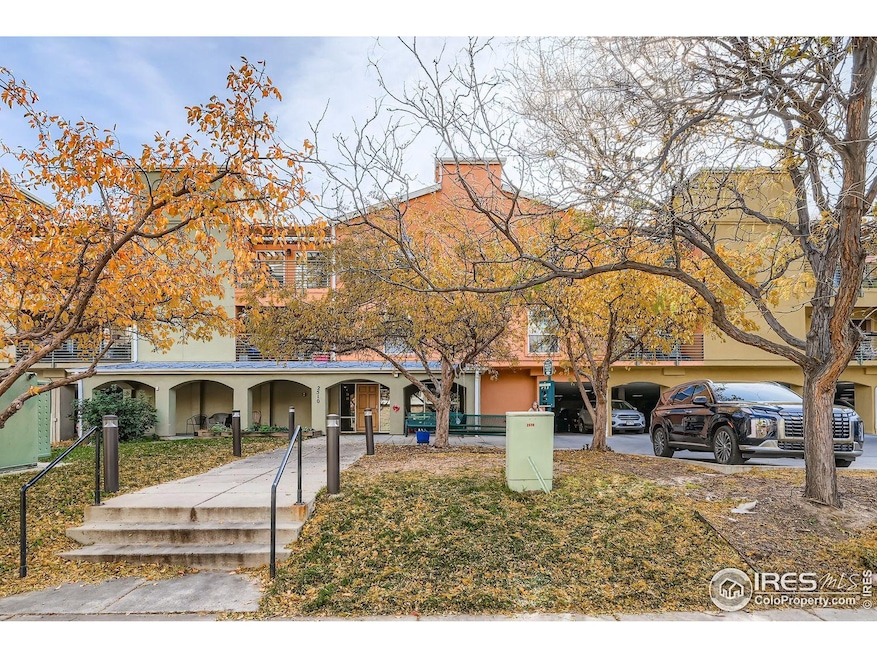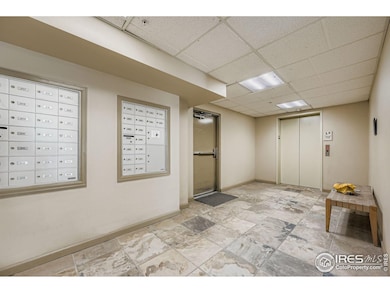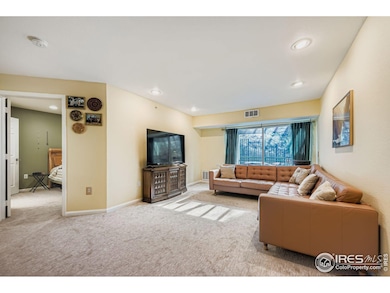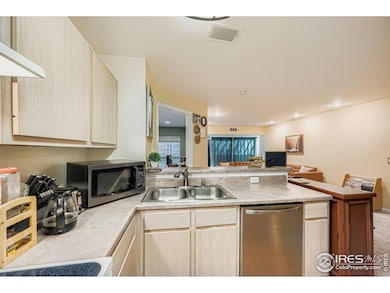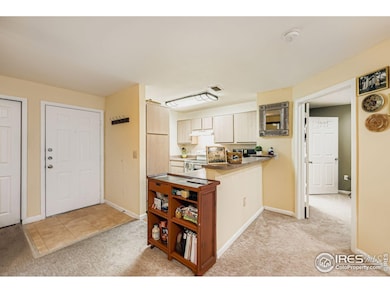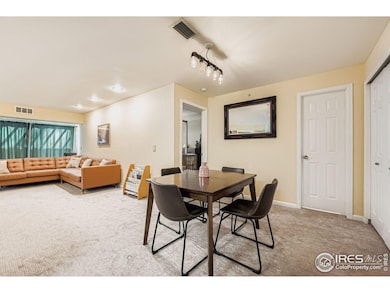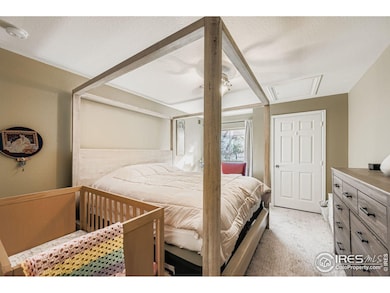2510 Taft Dr Unit 312 Boulder, CO 80302
Estimated payment $1,634/month
Highlights
- Very Popular Property
- Balcony
- Forced Air Heating and Cooling System
- Whittier Elementary School Rated A-
- 1 Car Attached Garage
- Dogs and Cats Allowed
About This Home
This great Condo is in CITY OF BOULDER'S PERMANENTLY AFFORDABLE HOUSING PROGRAM; Go to bouldercolorado.gov/homeownership to learn more.This Condo is centrally located with access to everything. CU, Cross roads mall, Down Town Boulder, Denver, DIA, E470 and more. Bike paths are in abundant in the area for easy access to everything via bike, also. Walking Distance to CU, Safeway, Crossroads Mall, McGuckin Hardware BJs Brewery, Basta, Cozobi, Fonda Fina, Zolos, Dots Dinner, and many other top notch restaurants. You will enjoy the open floor plan that has been nicely upgraded so you are ready to move right in. The separation of the two bedrooms with their own baths and walk in closets gives you great privacy. The kitchen feels like you are a part of the living space so you will never miss sharing time with your family and friends. There is a private patio to enjoy your outside live experience. The storage closet gives you plenty of room for your personal items. You will not find another home that offers so much, that is in this great condition and has this location. Come look, enjoy and fall in love with your new home.
Townhouse Details
Home Type
- Townhome
Est. Annual Taxes
- $865
Year Built
- Built in 2001
HOA Fees
- $312 Monthly HOA Fees
Parking
- 1 Car Attached Garage
Home Design
- Entry on the 3rd floor
- Wood Frame Construction
- Composition Roof
Interior Spaces
- 1,164 Sq Ft Home
- 1-Story Property
Kitchen
- Electric Oven or Range
- Disposal
Flooring
- Carpet
- Laminate
Bedrooms and Bathrooms
- 2 Bedrooms
- 2 Full Bathrooms
Laundry
- Dryer
- Washer
Home Security
Schools
- Whittier Elementary School
- Manhattan Middle School
- Boulder High School
Utilities
- Forced Air Heating and Cooling System
- Cable TV Available
Additional Features
- Accessible Elevator Installed
- Balcony
Listing and Financial Details
- Assessor Parcel Number R0503458
Community Details
Overview
- Association fees include common amenities, trash, snow removal, maintenance structure, water/sewer, hazard insurance
- Village At Boulder Creek Association, Phone Number (720) 810-4626
- Village At Boulder Creek Condos Subdivision
Pet Policy
- Dogs and Cats Allowed
Security
- Fire and Smoke Detector
Map
Home Values in the Area
Average Home Value in this Area
Tax History
| Year | Tax Paid | Tax Assessment Tax Assessment Total Assessment is a certain percentage of the fair market value that is determined by local assessors to be the total taxable value of land and additions on the property. | Land | Improvement |
|---|---|---|---|---|
| 2025 | $865 | $13,863 | -- | $13,863 |
| 2024 | $865 | $13,863 | -- | $13,863 |
| 2023 | $850 | $9,839 | -- | $13,524 |
| 2022 | $1,257 | $13,540 | $0 | $13,540 |
| 2021 | $1,199 | $13,929 | $0 | $13,929 |
| 2020 | $1,156 | $13,285 | $0 | $13,285 |
| 2019 | $1,139 | $13,285 | $0 | $13,285 |
| 2018 | $1,073 | $12,377 | $0 | $12,377 |
| 2017 | $1,040 | $13,683 | $0 | $13,683 |
| 2016 | $1,133 | $13,086 | $0 | $13,086 |
| 2015 | $1,073 | $12,696 | $0 | $12,696 |
| 2014 | $1,092 | $12,696 | $0 | $12,696 |
Property History
| Date | Event | Price | List to Sale | Price per Sq Ft | Prior Sale |
|---|---|---|---|---|---|
| 11/14/2025 11/14/25 | For Sale | $237,200 | +11.9% | $204 / Sq Ft | |
| 03/03/2023 03/03/23 | Sold | $211,936 | 0.0% | $182 / Sq Ft | View Prior Sale |
| 01/28/2023 01/28/23 | Pending | -- | -- | -- | |
| 01/16/2023 01/16/23 | Price Changed | $211,936 | +0.4% | $182 / Sq Ft | |
| 01/05/2023 01/05/23 | For Sale | $211,000 | +18.7% | $181 / Sq Ft | |
| 01/28/2019 01/28/19 | Off Market | $177,714 | -- | -- | |
| 12/05/2016 12/05/16 | Sold | $177,714 | 0.0% | $153 / Sq Ft | View Prior Sale |
| 10/30/2016 10/30/16 | Pending | -- | -- | -- | |
| 09/29/2016 09/29/16 | For Sale | $177,714 | -- | $153 / Sq Ft |
Purchase History
| Date | Type | Sale Price | Title Company |
|---|---|---|---|
| Warranty Deed | $211,936 | Guardian Title | |
| Warranty Deed | $177,714 | 8Z Title | |
| Warranty Deed | $162,000 | First Colorado Title | |
| Special Warranty Deed | $155,000 | Chicago Title Co |
Mortgage History
| Date | Status | Loan Amount | Loan Type |
|---|---|---|---|
| Open | $216,810 | VA | |
| Previous Owner | $145,800 | New Conventional | |
| Previous Owner | $150,582 | FHA | |
| Closed | $0 | Unknown |
Source: IRES MLS
MLS Number: 1047171
APN: 1463322-33-035
- 2800 Sundown Ln Unit 109
- 2801 Pennsylvania Ave Unit 203
- 2805 Sundown Ln Unit 212
- 2802 Sundown Ln Unit 102
- 2865 Sundown Ln Unit 108
- 2830 E College Ave Unit 311
- 2850 E College Ave Unit 110
- 2205 Arapahoe Ave Unit 3
- 2960 Shadow Creek Dr Unit 101
- 1944 Arapahoe Ave Unit A
- 2800 Aurora Ave Unit 121
- 1922 Grove St
- 3000 Colorado Ave Unit B206
- 1430 18th St Unit 1
- 2227 Canyon Blvd Unit 253B
- 2227 Canyon Blvd Unit 363B
- 2227 Canyon Blvd Unit 261B
- 2227 Canyon Blvd Unit 359B
- 2227 Canyon Blvd Unit 458B
- 2227 Canyon Blvd Unit 306A
- 1444 Folsom St
- 2810 Marine St Unit A
- 2905-2915 E College Ave
- 970 28th St
- 950 28th St
- 1301 30th St
- 2301 Goss St
- 3040 Pennsylvania Ave
- 1055 Adams Cir
- 910 28th St
- 1055 Adams Cir
- 1945 Arapahoe Ave Unit 2
- 900 28th St
- 2019 Grove St
- 1025 Adams Cir
- 2003 Grove St
- 2885 E Aurora Ave
- 2120 Canyon Blvd
- 1811 Folsom St
- 3000 Colorado Ave Unit G125
