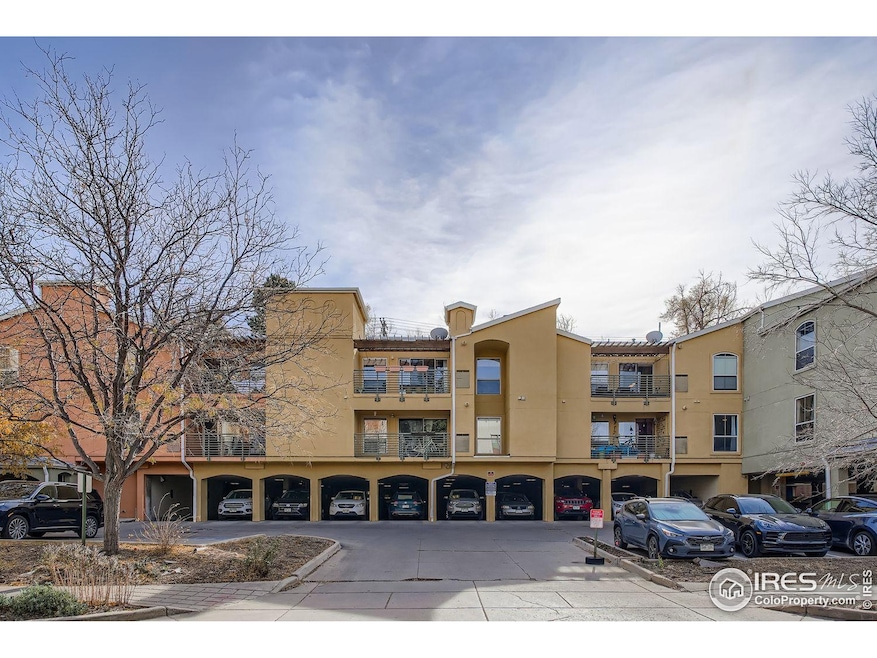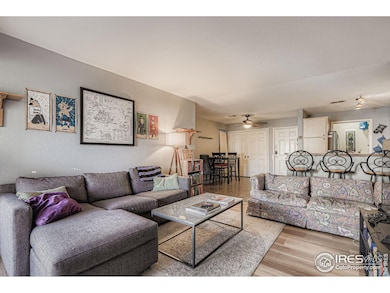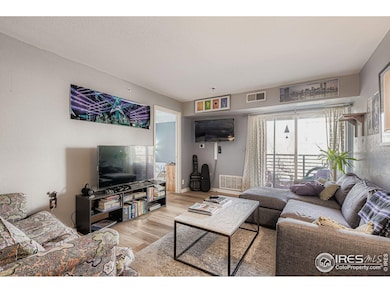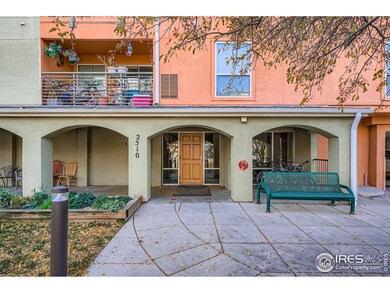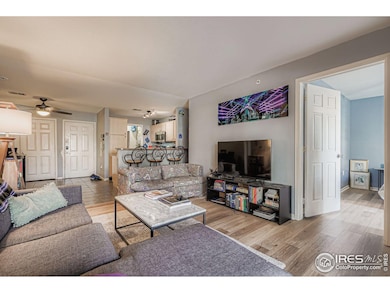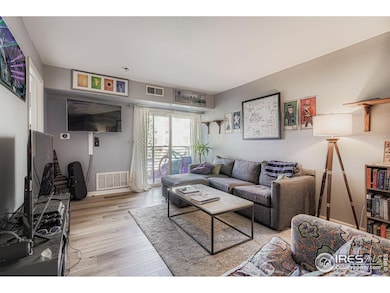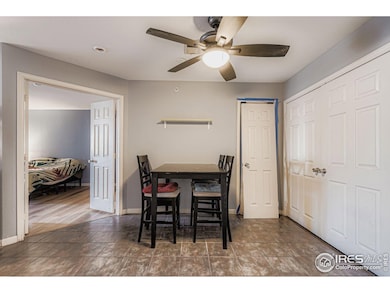2510 Taft Dr Boulder, CO 80302
Estimated payment $1,564/month
Highlights
- Open Floorplan
- Elevator
- Forced Air Heating and Cooling System
- Whittier Elementary School Rated A-
- Tile Flooring
- 1 Car Garage
About This Home
Discover the perfect opportunity for homeownership in the heart of Boulder! This highly sought-after, central location that puts you right in the middle of everything Boulder has to offer. This condo boasts a Very Walkable (Walk Score: 84) and Very Bikeable (Bike Score: 87) score, making it a true hub for an active Boulder lifestyle. Just a short walk (0.4 miles) to the University of Colorado (CU) Boulder campus. Enjoy incredible convenience with Safeway, Crossroads Commons shopping area, McGuckin Hardware, and a wide variety of top-notch restaurants all within walking distance. The 29th Street Mall is also easily accessible. Located steps from the Boulder Creek Path, you have immediate access to miles of bike trails and the famous Boulder Creek for cycling, jogging, or relaxing by the water. Views of the Foothills are available from certain units. The area offers Good Transit (Transit Score: 58) with nearby bus stops for quick commutes around town. It also provides excellent access to major routes for travel to Downtown Boulder, Denver, and DIA. This condo offers more than just location; it's a fantastic, well-maintained space. This unit is part of the City of Boulder's Permanently Affordable Housing Program. Enjoy an open floor plan with two generously sized bedrooms, each paired with its own full bathroom and walk-in closet for maximum privacy. The building is secured and includes an elevator for easy access to all floors. It comes with an assigned, covered parking space and a private balcony or patio to enjoy the Colorado air. Don't miss the chance to secure your spot in a prime Boulder location through the Affordable Housing Program.
Open House Schedule
-
Saturday, December 06, 202511:00 am to 1:00 pm12/6/2025 11:00:00 AM +00:0012/6/2025 1:00:00 PM +00:00Add to Calendar
-
Wednesday, December 10, 20254:30 to 6:30 pm12/10/2025 4:30:00 PM +00:0012/10/2025 6:30:00 PM +00:00Add to Calendar
Townhouse Details
Home Type
- Townhome
Est. Annual Taxes
- $1,226
Year Built
- Built in 2001
HOA Fees
- $312 Monthly HOA Fees
Parking
- 1 Car Garage
- Reserved Parking
Home Design
- Entry on the 2nd floor
- Wood Frame Construction
- Composition Roof
Interior Spaces
- 1,053 Sq Ft Home
- 1-Story Property
- Open Floorplan
Kitchen
- Electric Oven or Range
- Microwave
- Dishwasher
- Disposal
Flooring
- Laminate
- Tile
Bedrooms and Bathrooms
- 2 Bedrooms
- 2 Full Bathrooms
Laundry
- Dryer
- Washer
Schools
- Whittier Elementary School
- Manhattan Middle School
- Boulder High School
Utilities
- Forced Air Heating and Cooling System
Listing and Financial Details
- Assessor Parcel Number R0503429
Community Details
Overview
- Association fees include common amenities, trash, snow removal, management, utilities, maintenance structure, water/sewer, hazard insurance
- Village At Boulder Creek Condo Association, Phone Number (720) 810-4626
- Village At Boulder Creek Condos Subdivision
Amenities
- Elevator
Pet Policy
- Dogs and Cats Allowed
Map
Home Values in the Area
Average Home Value in this Area
Tax History
| Year | Tax Paid | Tax Assessment Tax Assessment Total Assessment is a certain percentage of the fair market value that is determined by local assessors to be the total taxable value of land and additions on the property. | Land | Improvement |
|---|---|---|---|---|
| 2025 | $829 | $13,256 | -- | $13,256 |
| 2024 | $829 | $13,256 | -- | $13,256 |
| 2023 | $815 | $9,432 | -- | $13,117 |
| 2022 | $1,226 | $13,197 | $0 | $13,197 |
| 2021 | $1,169 | $13,576 | $0 | $13,576 |
| 2020 | $1,135 | $13,034 | $0 | $13,034 |
| 2019 | $1,117 | $13,034 | $0 | $13,034 |
| 2018 | $1,092 | $12,593 | $0 | $12,593 |
| 2017 | $1,058 | $13,922 | $0 | $13,922 |
| 2016 | $1,158 | $13,381 | $0 | $13,381 |
| 2015 | $1,097 | $13,007 | $0 | $13,007 |
| 2014 | $1,118 | $13,007 | $0 | $13,007 |
Property History
| Date | Event | Price | List to Sale | Price per Sq Ft | Prior Sale |
|---|---|---|---|---|---|
| 11/19/2025 11/19/25 | For Sale | $218,251 | -6.2% | $207 / Sq Ft | |
| 07/25/2023 07/25/23 | Sold | $232,608 | 0.0% | $221 / Sq Ft | View Prior Sale |
| 06/28/2023 06/28/23 | Pending | -- | -- | -- | |
| 05/26/2023 05/26/23 | For Sale | $232,608 | 0.0% | $221 / Sq Ft | |
| 05/26/2023 05/26/23 | Off Market | $232,608 | -- | -- |
Purchase History
| Date | Type | Sale Price | Title Company |
|---|---|---|---|
| Special Warranty Deed | $149,000 | Chicago Title Co |
Mortgage History
| Date | Status | Loan Amount | Loan Type |
|---|---|---|---|
| Open | $119,000 | Purchase Money Mortgage |
Source: IRES MLS
MLS Number: 1047565
APN: 1463322-33-006
- 2510 Taft Dr Unit 312
- 2800 Sundown Ln Unit 109
- 2801 Pennsylvania Ave Unit 203
- 2805 Sundown Ln Unit 212
- 2802 Sundown Ln Unit 102
- 2865 Sundown Ln Unit 108
- 2830 E College Ave Unit 311
- 2850 E College Ave Unit 110
- 2205 Arapahoe Ave Unit 3
- 2960 Shadow Creek Dr Unit 101
- 1944 Arapahoe Ave Unit A
- 1922 Grove St
- 3000 Colorado Ave Unit B206
- 1430 18th St Unit 1
- 2227 Canyon Blvd Unit 253B
- 2227 Canyon Blvd Unit 363B
- 2227 Canyon Blvd Unit 261B
- 2227 Canyon Blvd Unit 359B
- 2227 Canyon Blvd Unit 458B
- 2227 Canyon Blvd Unit 306A
- 1444 Folsom St
- 2810 Marine St Unit A
- 2905-2915 E College Ave
- 970 28th St
- 950 28th St
- 1301 30th St
- 2301 Goss St
- 3040 Pennsylvania Ave
- 1055 Adams Cir
- 910 28th St
- 1055 Adams Cir
- 1945 Arapahoe Ave Unit 2
- 900 28th St
- 2019 Grove St
- 1025 Adams Cir
- 2003 Grove St
- 2885 E Aurora Ave
- 2120 Canyon Blvd
- 1811 Folsom St
- 3000 Colorado Ave Unit G125
