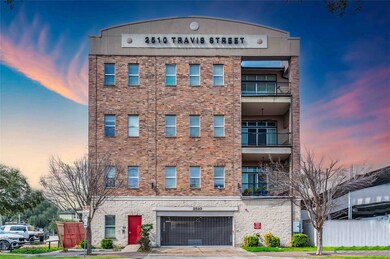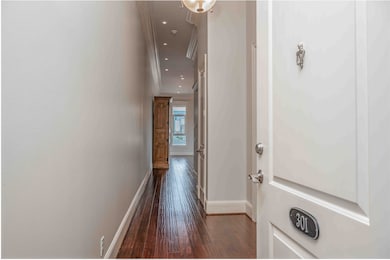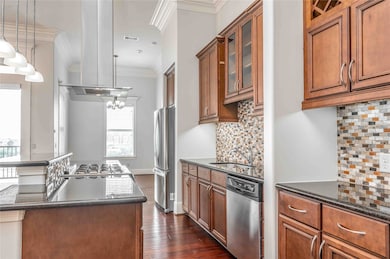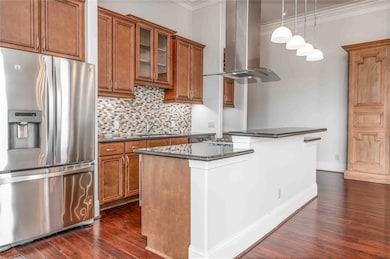
2510 Travis St Unit 301 Houston, TX 77006
Midtown NeighborhoodHighlights
- Views to the East
- 2-minute walk to Mcgowen
- Granite Countertops
- Engineered Wood Flooring
- Hollywood Bathroom
- 5-minute walk to Midtown Park
About This Home
As of July 2025Welcome to your dream home in the heart of Midtown Houston! This stunning 2 bedroom, 2 bath corner unit condo offers breathtaking downtown views. The expansive balcony provides a perfect spot to unwind and take in the cityscape. Your luxurious condo features 12-foot-high ceilings, an open floor plan, engineered wood flooring and triple crown molding throughout which adds an extra touch of elegance to your living space. Step outside and you'll find yourself emersed in the heart of the city; Walking distance to hundreds of eateries, bars, wellness centers, and parks, making it the perfect location for those who love to explore and enjoy the vibrant city life. Additionally, the condo offers convenient Metrorail access, perfect for Downtown Professionals or TMC Medical Professionals. Don't miss out on this incredible opportunity to live in one of Houston's most sought-after neighborhoods! - HOA Incld: 2 Parking Spots 7 & 8, Water/Sewer/Trash, Controlled Access, Maintenance & Bldg Ins.
Last Agent to Sell the Property
Natalie Glass Properties License #0661681 Listed on: 05/23/2025
Property Details
Home Type
- Condominium
Est. Annual Taxes
- $6,653
Year Built
- Built in 2011
HOA Fees
- $801 Monthly HOA Fees
Interior Spaces
- 1,579 Sq Ft Home
- Crown Molding
- Ceiling Fan
- Window Treatments
- Insulated Doors
- Formal Entry
- Family Room Off Kitchen
- Living Room
- Open Floorplan
- Utility Room
- Stacked Washer and Dryer
- Views to the East
Kitchen
- Electric Oven
- Gas Range
- Free-Standing Range
- Microwave
- Dishwasher
- Kitchen Island
- Granite Countertops
- Disposal
Flooring
- Engineered Wood
- Tile
- Vinyl Plank
- Vinyl
Bedrooms and Bathrooms
- 2 Bedrooms
- Double Vanity
- Soaking Tub
- Bathtub with Shower
- Hollywood Bathroom
- Separate Shower
Home Security
Parking
- 2 Car Garage
- Garage Door Opener
- Additional Parking
- Assigned Parking
- Controlled Entrance
Eco-Friendly Details
- ENERGY STAR Qualified Appliances
- Energy-Efficient Windows with Low Emissivity
- Energy-Efficient HVAC
- Energy-Efficient Lighting
- Energy-Efficient Insulation
- Energy-Efficient Doors
- Energy-Efficient Thermostat
- Ventilation
Outdoor Features
- Balcony
- Terrace
Schools
- Gregory-Lincoln Elementary School
- Gregory-Lincoln Middle School
- Lamar High School
Utilities
- Central Heating and Cooling System
- Heating System Uses Gas
- Programmable Thermostat
- Tankless Water Heater
Community Details
Overview
- Association fees include common area insurance, ground maintenance, maintenance structure, sewer, trash, water
- Travis Lofts Association
- Travis Lofts Condos
- Midtown Downtown Area Subdivision
Amenities
- Trash Chute
- Elevator
Security
- Card or Code Access
- Fire and Smoke Detector
- Fire Sprinkler System
Ownership History
Purchase Details
Home Financials for this Owner
Home Financials are based on the most recent Mortgage that was taken out on this home.Purchase Details
Home Financials for this Owner
Home Financials are based on the most recent Mortgage that was taken out on this home.Purchase Details
Similar Homes in Houston, TX
Home Values in the Area
Average Home Value in this Area
Purchase History
| Date | Type | Sale Price | Title Company |
|---|---|---|---|
| Deed | -- | Capital Title | |
| Interfamily Deed Transfer | -- | None Available | |
| Warranty Deed | -- | Stewart Title Company |
Mortgage History
| Date | Status | Loan Amount | Loan Type |
|---|---|---|---|
| Open | $206,500 | New Conventional | |
| Previous Owner | $250,000 | Purchase Money Mortgage |
Property History
| Date | Event | Price | Change | Sq Ft Price |
|---|---|---|---|---|
| 07/18/2025 07/18/25 | Sold | -- | -- | -- |
| 06/11/2025 06/11/25 | Pending | -- | -- | -- |
| 05/23/2025 05/23/25 | For Sale | $299,000 | -- | $189 / Sq Ft |
Tax History Compared to Growth
Tax History
| Year | Tax Paid | Tax Assessment Tax Assessment Total Assessment is a certain percentage of the fair market value that is determined by local assessors to be the total taxable value of land and additions on the property. | Land | Improvement |
|---|---|---|---|---|
| 2024 | $6,653 | $301,000 | $57,190 | $243,810 |
| 2023 | $6,653 | $350,587 | $66,612 | $283,975 |
| 2022 | $6,911 | $297,895 | $56,600 | $241,295 |
| 2021 | $6,943 | $297,895 | $56,600 | $241,295 |
| 2020 | $7,772 | $306,036 | $58,147 | $247,889 |
| 2019 | $7,890 | $297,895 | $59,367 | $238,528 |
| 2018 | $7,999 | $316,127 | $60,064 | $256,063 |
| 2017 | $8,367 | $316,127 | $60,064 | $256,063 |
| 2016 | $7,568 | $285,957 | $54,901 | $231,056 |
| 2015 | $7,689 | $285,957 | $54,901 | $231,056 |
| 2014 | $7,689 | $285,957 | $54,901 | $231,056 |
Agents Affiliated with this Home
-
Michael Ou

Seller's Agent in 2025
Michael Ou
Natalie Glass Properties
(832) 654-1568
2 in this area
54 Total Sales
-
Colin Gildroy
C
Buyer's Agent in 2025
Colin Gildroy
eXp Realty, LLC
(713) 568-2389
4 in this area
21 Total Sales
Map
Source: Houston Association of REALTORS®
MLS Number: 13859679
APN: 1328960000011
- 2016 Main St Unit 2111
- 2016 Main St Unit 1904
- 2016 Main St Unit 1502
- 2016 Main St Unit 620
- 2016 Main St Unit 722
- 2016 Main St Unit PH3
- 2016 Main St Unit 714
- 2016 Main St Unit 105-107
- 2016 Main St Unit 1809
- 2016 Main St Unit 1403
- 2016 Main St Unit 717
- 2016 Main St Unit 605
- 406 Mcgowen St
- 2307 Caroline St
- 427 Tuam St Unit B
- 2516 Bagby St
- 415 Tuam St
- 308 Dennis St
- 402 Tuam St Unit 7
- 403 Anita St Unit 10






