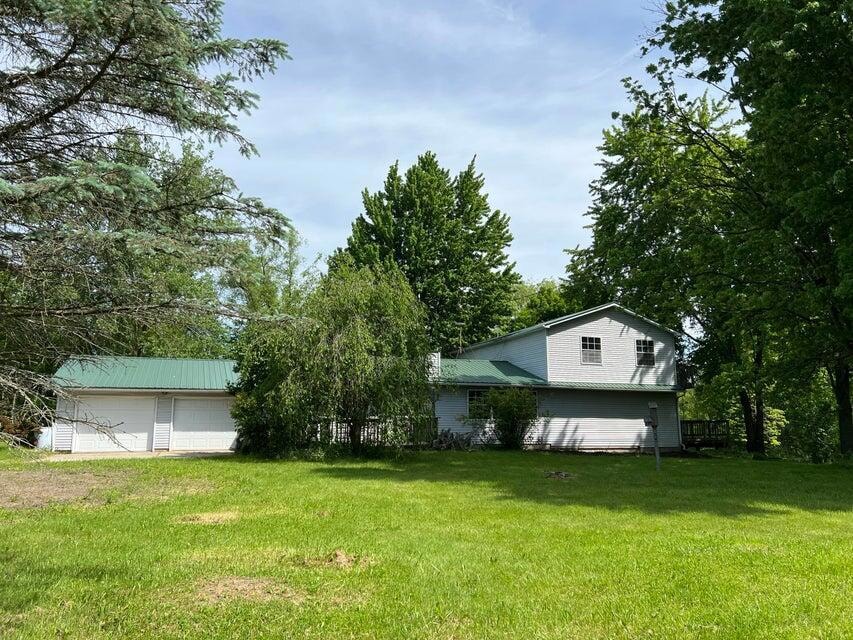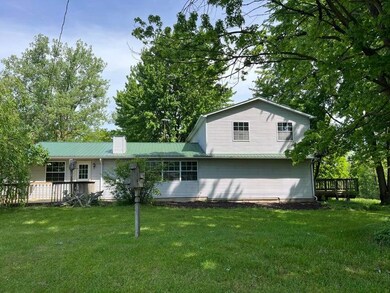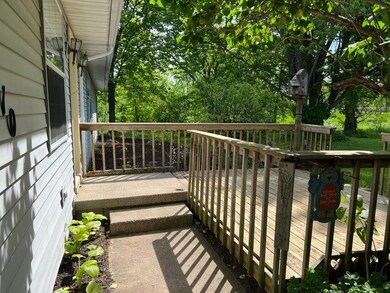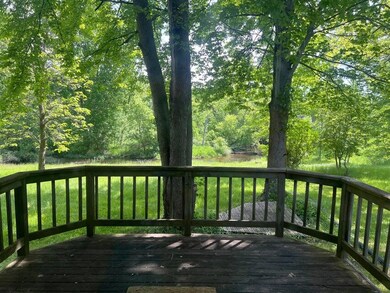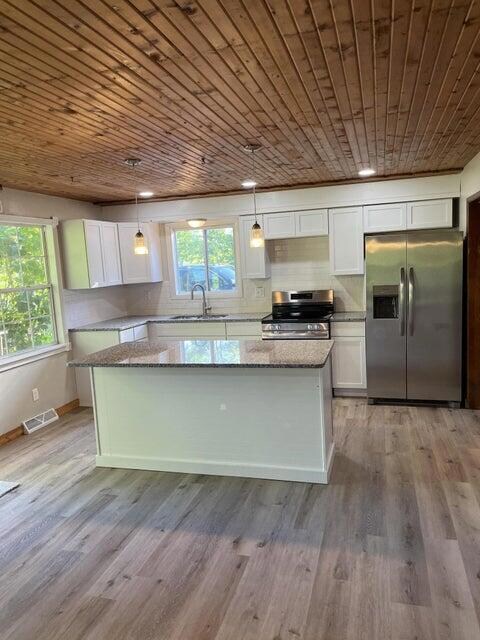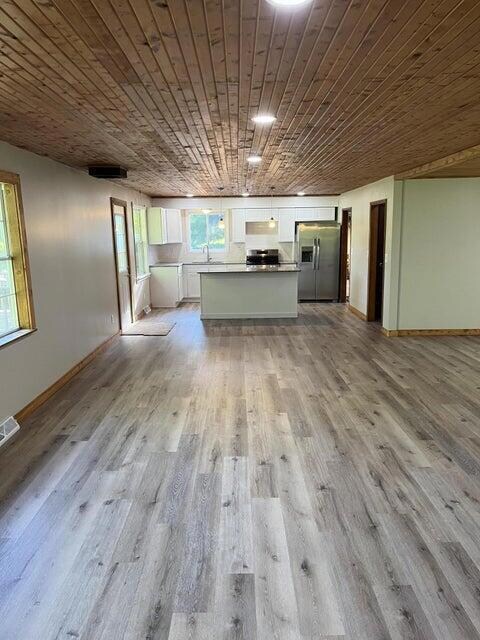
2510 W Carson City Rd Sheridan, MI 48884
Highlights
- Private Waterfront
- Mud Room
- Eat-In Kitchen
- Farmhouse Style Home
- 2 Car Attached Garage
- Laundry Room
About This Home
As of January 2025Amazing view of Dickerson creek from several decks. This home has new Kitchen with granite counter and amazing center island. Newer Flooring! Very spacious living room ,dinning room kitchen combo . plenty of room to entertain.
2 Full Bathrooms on the mainfloor 2 nice size Bed Rooms and an office. MFL. Master bedroom suit upstairs with huge Bathroom and walk in closet and deck overlooking the creek. Huge oversized attached Garage with studio room. Creek is beautiful !!!!
Last Agent to Sell the Property
Michigan Prime Realty LLC License #6502399520 Listed on: 11/02/2024
Home Details
Home Type
- Single Family
Est. Annual Taxes
- $174
Year Built
- Built in 1950
Lot Details
- 1.63 Acre Lot
- Lot Dimensions are 332x224x323x233
- Private Waterfront
- 224 Feet of Waterfront
Parking
- 2 Car Attached Garage
- Gravel Driveway
Home Design
- Farmhouse Style Home
- Metal Roof
- Vinyl Siding
Interior Spaces
- 2,786 Sq Ft Home
- 2-Story Property
- Mud Room
- Laminate Flooring
- Crawl Space
- Laundry Room
Kitchen
- Eat-In Kitchen
- Kitchen Island
Bedrooms and Bathrooms
- 4 Bedrooms | 2 Main Level Bedrooms
- 3 Full Bathrooms
Utilities
- Forced Air Heating System
- Heating System Uses Propane
- Private Water Source
Ownership History
Purchase Details
Home Financials for this Owner
Home Financials are based on the most recent Mortgage that was taken out on this home.Purchase Details
Home Financials for this Owner
Home Financials are based on the most recent Mortgage that was taken out on this home.Purchase Details
Similar Homes in Sheridan, MI
Home Values in the Area
Average Home Value in this Area
Purchase History
| Date | Type | Sale Price | Title Company |
|---|---|---|---|
| Warranty Deed | $265,000 | Acker Title | |
| Warranty Deed | $152,000 | Chicago Title Of Michigan | |
| Quit Claim Deed | -- | None Available |
Mortgage History
| Date | Status | Loan Amount | Loan Type |
|---|---|---|---|
| Open | $265,000 | New Conventional | |
| Previous Owner | $35,000 | Credit Line Revolving |
Property History
| Date | Event | Price | Change | Sq Ft Price |
|---|---|---|---|---|
| 01/10/2025 01/10/25 | Sold | $265,000 | -5.3% | $95 / Sq Ft |
| 11/30/2024 11/30/24 | Pending | -- | -- | -- |
| 11/02/2024 11/02/24 | For Sale | $279,900 | +84.1% | $100 / Sq Ft |
| 11/30/2023 11/30/23 | Sold | $152,000 | -7.9% | $55 / Sq Ft |
| 11/08/2023 11/08/23 | Pending | -- | -- | -- |
| 10/24/2023 10/24/23 | Price Changed | $165,000 | -10.8% | $59 / Sq Ft |
| 10/24/2023 10/24/23 | For Sale | $184,900 | 0.0% | $66 / Sq Ft |
| 10/05/2023 10/05/23 | Pending | -- | -- | -- |
| 10/02/2023 10/02/23 | Price Changed | $184,900 | -7.5% | $66 / Sq Ft |
| 09/23/2023 09/23/23 | For Sale | $199,900 | 0.0% | $72 / Sq Ft |
| 08/01/2023 08/01/23 | Pending | -- | -- | -- |
| 07/27/2023 07/27/23 | For Sale | $199,900 | -- | $72 / Sq Ft |
Tax History Compared to Growth
Tax History
| Year | Tax Paid | Tax Assessment Tax Assessment Total Assessment is a certain percentage of the fair market value that is determined by local assessors to be the total taxable value of land and additions on the property. | Land | Improvement |
|---|---|---|---|---|
| 2025 | $6,106 | $143,600 | $0 | $0 |
| 2024 | $1,651 | $141,100 | $0 | $0 |
| 2023 | -- | $131,200 | $0 | $0 |
| 2022 | -- | $113,200 | $0 | $0 |
| 2021 | -- | $103,500 | $0 | $0 |
| 2020 | -- | -- | $0 | $0 |
| 2019 | -- | -- | $0 | $0 |
| 2018 | -- | -- | $0 | $0 |
| 2017 | -- | -- | $0 | $0 |
| 2016 | -- | -- | $0 | $0 |
| 2015 | -- | -- | $0 | $0 |
| 2014 | -- | -- | $0 | $0 |
Agents Affiliated with this Home
-
Susanne Le feve
S
Seller's Agent in 2025
Susanne Le feve
Michigan Prime Realty LLC
(616) 240-0079
83 Total Sales
-
Tanner Eisenga
T
Buyer's Agent in 2025
Tanner Eisenga
Five Star Real Estate (Stanton)
(231) 433-9280
9 Total Sales
-
Heather Jones

Seller's Agent in 2023
Heather Jones
Five Star Real Estate (Green)
(231) 250-3100
266 Total Sales
-
Danielle Skarl
D
Seller Co-Listing Agent in 2023
Danielle Skarl
Five Star Real Estate (Green)
(616) 835-7273
39 Total Sales
Map
Source: Southwestern Michigan Association of REALTORS®
MLS Number: 24057620
APN: 010-015-010-00
- 7940 S Derby Rd
- 2084 W Fenwick Rd
- 9363 S Grow Rd
- 9835 Collins Rd
- 4691 County Farm Rd
- 10260 S Sheridan Rd
- 4500 W Wise Rd
- 311 W Fenwick Rd
- 5359 Huck Dr
- 601 S Main St
- V/L W Snows Lake Rd Unit Parcel 1
- V/L Shady Ln
- 247 W Jenks Rd
- 206 S Oak St
- 8620 Lucille Blvd
- 206 S Pearl St
- 536 E Grant St
- 3682 W Long Lake Rd Unit W
- 2808 Cottage Dr
- 599 W Ruby Rd
