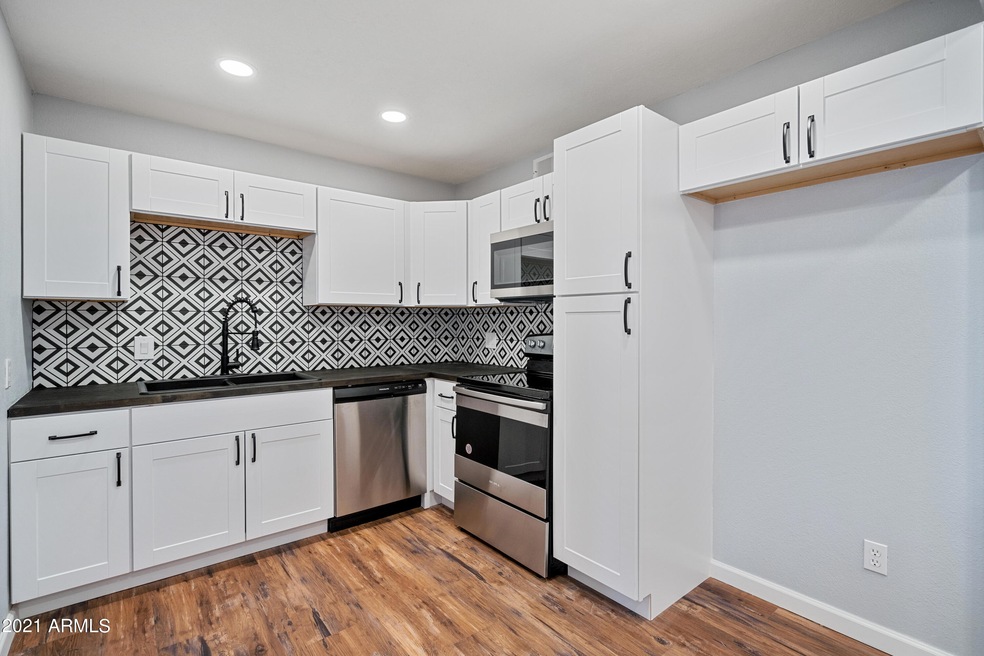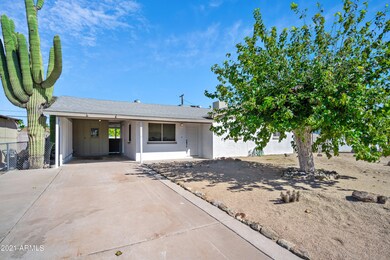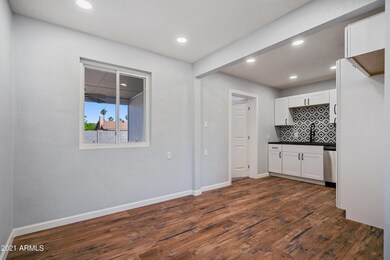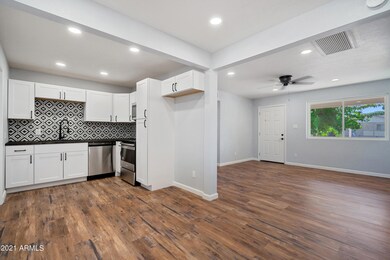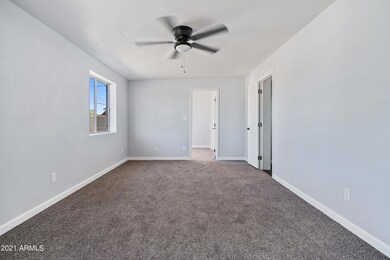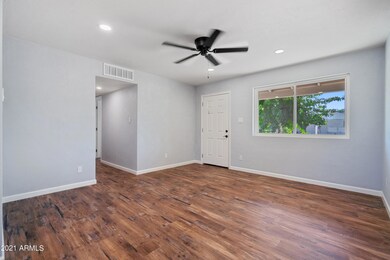
2510 W Carson Dr Tempe, AZ 85282
West Tempe NeighborhoodHighlights
- 0.14 Acre Lot
- Eat-In Kitchen
- Central Air
- No HOA
- Tile Flooring
- Heating Available
About This Home
As of November 2021This adorable home has been completely remodeled! New floors, updated kitchen and bathroom! Feels like new inside! Block construction, detached storage area with a bathroom. Fantastic Tempe location! And best of all... no HOA!
Don't let this one slip between your fingers!
Last Agent to Sell the Property
Jason Mitchell Real Estate License #BR674491000 Listed on: 10/13/2021

Home Details
Home Type
- Single Family
Est. Annual Taxes
- $931
Year Built
- Built in 1959
Lot Details
- 6,172 Sq Ft Lot
- Desert faces the front of the property
- Block Wall Fence
Home Design
- Composition Roof
- Block Exterior
Interior Spaces
- 1,356 Sq Ft Home
- 1-Story Property
- Washer and Dryer Hookup
Kitchen
- Eat-In Kitchen
- Built-In Microwave
Flooring
- Carpet
- Tile
Bedrooms and Bathrooms
- 4 Bedrooms
- 2 Bathrooms
Parking
- 2 Open Parking Spaces
- 1 Carport Space
Schools
- Frank Elementary School
- Geneva Epps Mosley Middle School
- Tempe High School
Utilities
- Central Air
- Heating Available
Community Details
- No Home Owners Association
- Association fees include no fees
- Tempe Heights 2 Subdivision
Listing and Financial Details
- Tax Lot 63
- Assessor Parcel Number 123-21-066
Ownership History
Purchase Details
Home Financials for this Owner
Home Financials are based on the most recent Mortgage that was taken out on this home.Purchase Details
Home Financials for this Owner
Home Financials are based on the most recent Mortgage that was taken out on this home.Purchase Details
Similar Homes in the area
Home Values in the Area
Average Home Value in this Area
Purchase History
| Date | Type | Sale Price | Title Company |
|---|---|---|---|
| Warranty Deed | $380,000 | Empire Title Agency | |
| Warranty Deed | $320,000 | First Integrity Title | |
| Interfamily Deed Transfer | -- | -- |
Mortgage History
| Date | Status | Loan Amount | Loan Type |
|---|---|---|---|
| Previous Owner | $256,000 | New Conventional |
Property History
| Date | Event | Price | Change | Sq Ft Price |
|---|---|---|---|---|
| 11/24/2021 11/24/21 | Sold | $380,000 | +1.3% | $280 / Sq Ft |
| 11/08/2021 11/08/21 | Pending | -- | -- | -- |
| 11/04/2021 11/04/21 | Price Changed | $374,999 | -3.8% | $277 / Sq Ft |
| 09/18/2021 09/18/21 | For Sale | $389,999 | +21.9% | $288 / Sq Ft |
| 08/25/2021 08/25/21 | Sold | $320,000 | -5.6% | $236 / Sq Ft |
| 08/10/2021 08/10/21 | Pending | -- | -- | -- |
| 08/02/2021 08/02/21 | For Sale | $339,000 | -- | $250 / Sq Ft |
Tax History Compared to Growth
Tax History
| Year | Tax Paid | Tax Assessment Tax Assessment Total Assessment is a certain percentage of the fair market value that is determined by local assessors to be the total taxable value of land and additions on the property. | Land | Improvement |
|---|---|---|---|---|
| 2025 | $967 | $9,990 | -- | -- |
| 2024 | $956 | $9,515 | -- | -- |
| 2023 | $956 | $25,770 | $5,150 | $20,620 |
| 2022 | $913 | $20,650 | $4,130 | $16,520 |
| 2021 | $931 | $18,170 | $3,630 | $14,540 |
| 2020 | $900 | $16,620 | $3,320 | $13,300 |
| 2019 | $882 | $14,470 | $2,890 | $11,580 |
| 2018 | $859 | $13,450 | $2,690 | $10,760 |
| 2017 | $832 | $11,720 | $2,340 | $9,380 |
| 2016 | $828 | $11,310 | $2,260 | $9,050 |
| 2015 | $801 | $10,270 | $2,050 | $8,220 |
Agents Affiliated with this Home
-

Seller's Agent in 2021
Somone Wilder
Jason Mitchell Real Estate
(602) 696-7859
4 in this area
692 Total Sales
-
A
Seller's Agent in 2021
Amy Ringlbauer
Elite Partners
-

Seller Co-Listing Agent in 2021
Sean O'Carroll
Citiea
(602) 370-0321
3 in this area
243 Total Sales
-
E
Buyer's Agent in 2021
Estela Landeros
Westgate Homes Realty
(602) 525-4991
1 in this area
62 Total Sales
Map
Source: Arizona Regional Multiple Listing Service (ARMLS)
MLS Number: 6306590
APN: 123-21-066
- 2602 W Fremont Dr
- 2719 W Carter Dr
- 4901 S Calle Los Cerros Dr Unit 219
- 4901 S Calle Los Cerros Dr Unit 264
- 4901 S Calle Los Cerros Dr Unit 241
- 4901 S Calle Los Cerros Dr Unit 202
- 4716 S Fair Ln
- 4921 S Potter Dr
- 6802 S 47th St
- 4748 E Saint Anne Ave
- 2609 W Southern Ave Unit 187
- 2609 W Southern Ave Unit 67
- 2609 W Southern Ave Unit 169
- 2609 W Southern Ave Unit 39
- 2609 W Southern Ave Unit 398
- 2609 W Southern Ave Unit 227
- 2609 W Southern Ave Unit 450
- 2609 W Southern Ave Unit 155
- 2609 W Southern Ave Unit 33
- 2609 W Southern Ave Unit 12
