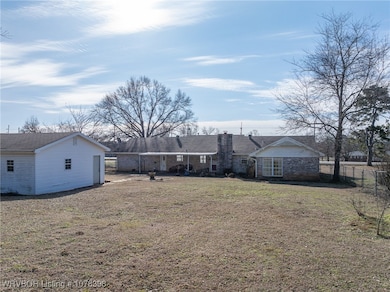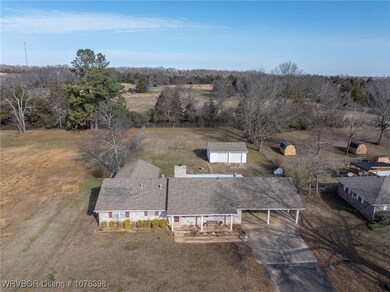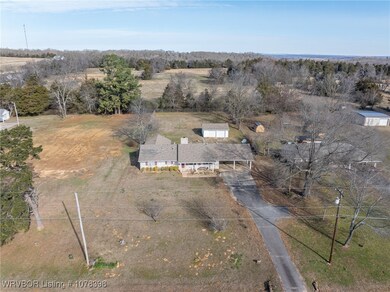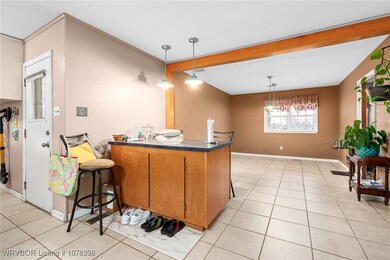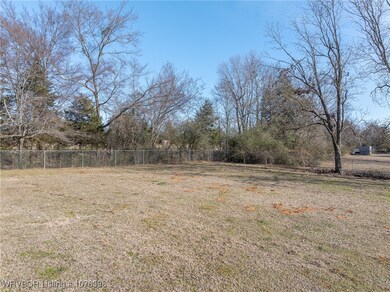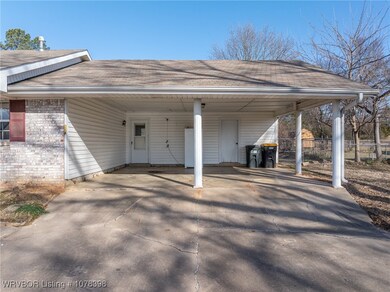
2510 W Main St Charleston, AR 72933
Highlights
- Wood Burning Stove
- Attic
- Double Pane Windows
- Wood Flooring
- Covered patio or porch
- Brick or Stone Mason
About This Home
As of June 2025Charming Home on a Generous Lot Near Town! Set on a spacious, beautifully landscaped lot adorned with vibrant roses, this home offers a serene escape just moments from town. A cozy den with a fireplace adds warmth and character, while the property includes both a 2-car carport and a detached 2-car garage for ample storage and parking. Some updates have already been made, but there’s still plenty of opportunity to customize and make it your own. With its peaceful setting and great potential, this home is ideal for those seeking comfort, convenience, and space to grow. Don’t let this opportunity pass you by!
Last Agent to Sell the Property
Weichert, REALTORS® - The Griffin Company License #EB00073485 Listed on: 01/17/2025

Last Buyer's Agent
Weichert, REALTORS® - The Griffin Company License #EB00073485 Listed on: 01/17/2025

Home Details
Home Type
- Single Family
Est. Annual Taxes
- $883
Year Built
- Built in 1990
Lot Details
- 0.65 Acre Lot
- Lot Dimensions are 115 x 215
- Property fronts a highway
- Partially Fenced Property
- Landscaped
Home Design
- Brick or Stone Mason
- Slab Foundation
- Shingle Roof
- Architectural Shingle Roof
Interior Spaces
- 1,956 Sq Ft Home
- 1-Story Property
- Built-In Features
- Ceiling Fan
- Wood Burning Stove
- Double Pane Windows
- Vinyl Clad Windows
- Blinds
- Family Room with Fireplace
- Storage
- Washer and Electric Dryer Hookup
- Fire and Smoke Detector
- Attic
Kitchen
- Oven
- Range
- Dishwasher
- Tile Countertops
Flooring
- Wood
- Carpet
- Ceramic Tile
Bedrooms and Bathrooms
- 3 Bedrooms
- 2 Full Bathrooms
Parking
- Garage
- Driveway
Outdoor Features
- Covered patio or porch
Schools
- Charleston Elementary And Middle School
- Charleston High School
Utilities
- Central Heating and Cooling System
- Gas Water Heater
- Septic Tank
- Septic System
- Phone Available
- Cable TV Available
Community Details
- City Of Charleston Subdivision
Listing and Financial Details
- Assessor Parcel Number 008-01115-000
Ownership History
Purchase Details
Home Financials for this Owner
Home Financials are based on the most recent Mortgage that was taken out on this home.Purchase Details
Home Financials for this Owner
Home Financials are based on the most recent Mortgage that was taken out on this home.Purchase Details
Purchase Details
Purchase Details
Purchase Details
Similar Homes in Charleston, AR
Home Values in the Area
Average Home Value in this Area
Purchase History
| Date | Type | Sale Price | Title Company |
|---|---|---|---|
| Warranty Deed | $269,900 | Professional Land Title | |
| Warranty Deed | $168,000 | Professional Land Title | |
| Quit Claim Deed | -- | -- | |
| Warranty Deed | -- | -- | |
| Quit Claim Deed | $80,000 | -- | |
| Deed | $60,000 | -- |
Mortgage History
| Date | Status | Loan Amount | Loan Type |
|---|---|---|---|
| Open | $261,803 | New Conventional | |
| Previous Owner | $72,000 | Construction |
Property History
| Date | Event | Price | Change | Sq Ft Price |
|---|---|---|---|---|
| 06/30/2025 06/30/25 | Sold | $269,900 | 0.0% | $138 / Sq Ft |
| 06/13/2025 06/13/25 | Pending | -- | -- | -- |
| 05/29/2025 05/29/25 | For Sale | $269,900 | +60.7% | $138 / Sq Ft |
| 02/07/2025 02/07/25 | Sold | $168,000 | -10.4% | $86 / Sq Ft |
| 01/22/2025 01/22/25 | Pending | -- | -- | -- |
| 01/17/2025 01/17/25 | For Sale | $187,500 | +28.4% | $96 / Sq Ft |
| 10/04/2019 10/04/19 | Sold | $146,000 | -3.9% | $75 / Sq Ft |
| 10/04/2019 10/04/19 | For Sale | $152,000 | -- | $78 / Sq Ft |
Tax History Compared to Growth
Tax History
| Year | Tax Paid | Tax Assessment Tax Assessment Total Assessment is a certain percentage of the fair market value that is determined by local assessors to be the total taxable value of land and additions on the property. | Land | Improvement |
|---|---|---|---|---|
| 2024 | $808 | $29,760 | $1,880 | $27,880 |
| 2023 | $883 | $29,760 | $1,880 | $27,880 |
| 2022 | $933 | $29,760 | $1,880 | $27,880 |
| 2021 | $949 | $29,760 | $1,880 | $27,880 |
| 2020 | $949 | $25,260 | $1,500 | $23,760 |
| 2019 | $949 | $25,260 | $1,500 | $23,760 |
| 2018 | $974 | $25,260 | $1,500 | $23,760 |
| 2017 | $974 | $25,260 | $1,500 | $23,760 |
| 2016 | $974 | $25,260 | $1,500 | $23,760 |
| 2015 | $916 | $24,167 | $2,000 | $22,167 |
| 2014 | -- | $23,200 | $2,000 | $21,200 |
| 2013 | -- | $24,380 | $2,000 | $22,380 |
Agents Affiliated with this Home
-
Shana Brown
S
Seller's Agent in 2025
Shana Brown
Weichert, REALTORS® - The Griffin Company
(479) 965-3223
9 in this area
40 Total Sales
Map
Source: Western River Valley Board of REALTORS®
MLS Number: 1078398
APN: 008-01115-000
- 4806 Timber Lake Estate
- 627 Parks Dr
- 1504 Charmont Dr
- 32702 Highway 22
- 415 Francis Ln
- 19 Lincoln Dr
- 700 Highland Dr
- 101 Wilson Dr
- 183 Maplewood Loop
- TBD S School St
- 152 Maplewood Loop
- 614 N School St
- 18 Fifth St
- 23 Church St
- TBD Lot 4 E Main St
- 108 Church St
- 126 S Greenwood St
- TBD Jetton Rd
- 411 N Logan St
- 122 N Logan St

